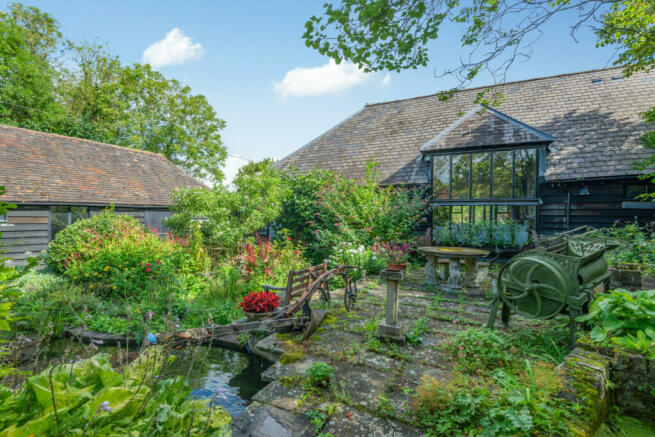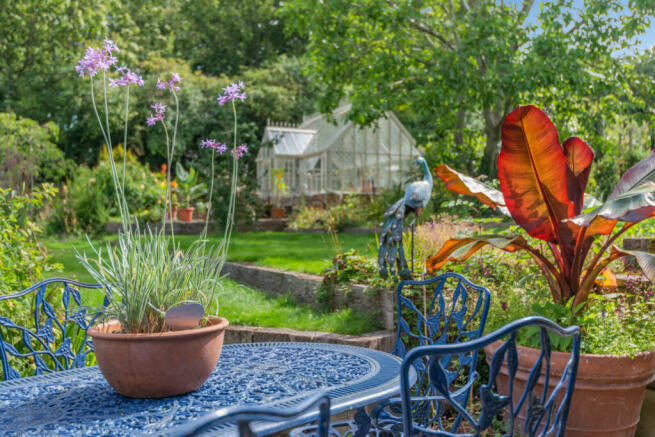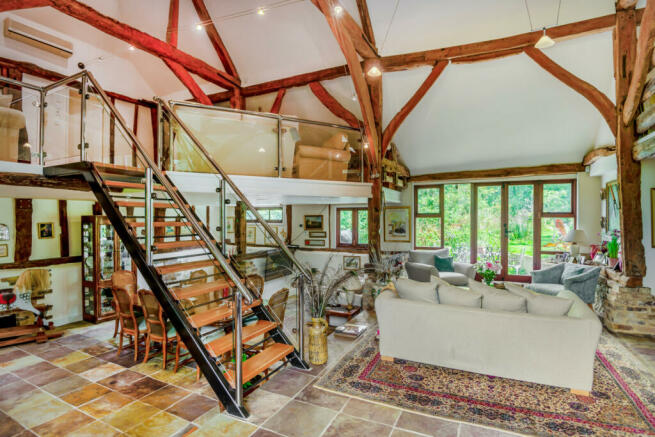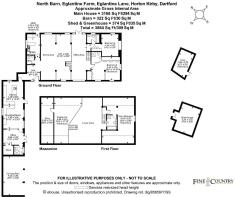Eglantine Farm, Eglantine Lane, Horton Kirby, Kent, DA4

- PROPERTY TYPE
Detached
- BEDROOMS
4
- BATHROOMS
4
- SIZE
Ask agent
- TENUREDescribes how you own a property. There are different types of tenure - freehold, leasehold, and commonhold.Read more about tenure in our glossary page.
Freehold
Key features
- Award Winning Barn Conversion
- Award Winning Gardens
- On Edge of Sought After Village
- Four Bedrooms
- En-suite Bespoke Fitted Kitchen/Breakfast Room Impressive Open Plan Reception Space with Mezzanine Level Triple Bay Barn Garage
- Secluded Plot
- Gated Development
Description
Located on the edge of this attractive village, an opportunity has arisen to secure the principal property within this award winning development by Morgan Restoration, set round a courtyard of just four properties set on 0.4 of an acre plot. Extensive use has been made of the character to include beams and other original features whilst offering a versatile luxurious home for a growing family. The entrance hall opens to a cloakroom and practical utility/boot room. The main reception area has been designed with open plan living in mind and you are presented with an impressive double aspect room with atrium vaulted ceiling of 30 feet this is divided to create three practical reception spaces.
A feature steel staircase leads to first floor mezzanine level which provides further reception space. There are four double bedrooms occupying ground and first floors all with well appointed en-suites incorporating Philippe Starck & Hansgrohe fittings. The property offers gas fired underfloor heating, full wiring for broadband, internet and sky television. There are well established landscaped gardens to the front and rear laid to lawn with wild flower areas, nature ponds, vegetable garden and feature greenhouse. The property is set on a plot of approx. 0.4 of an acre and approached via automatic five bar gate leading to the gravel courtyard leading to cart/barn garage for three cars.
Location
Horton Kirby is a village in the civil parish of Horton Kirby and South Darenth in the Sevenoaks District of Kent. The village is located on the right bank of the River Darent, south of Dartford. There is a local pub and restaurant with orangery, primary school and church. The nearest railway station is at Farningham Road. The A225 road between Dartford and Sevenoaks passes to the west of the village. The village nestles in the Darenth Valley a few miles from Dartford. Road links from the area give access to A2/M2, A20/M20, M25 and Dartford Tunnel as well as Ebbsfleet International station, airports, the coast and Channel Tunnel.
Directions
Heading east along the A20, downhill from the M25 (Swanley exit), continue to the bottom of the hill to the roundabout. Take the 2nd exit continuing along the A20/Main Road for approximately 0.5 mile, please take the left hand turning onto Eglantine Lane and the property is on your right hand side
Seller Insight
Located along a quiet country lane on the outskirts of the pretty village of Horton Kirby is the magical setting for these four fabulous, award winning, barn conversions completed in 1996. The four original farm properties date back to 1650 and North Barn has been a much loved family home for Steve for the past seven years. “We lived in an urban location but, due to an increase in traffic volume, it was taking longer and longer to reach my place of work. I had a long held desire to live in the countryside, and discovering this fabulous barn in this wonderful rural location, whilst enabling easy access to both the M25 and M20, ticked all my boxes. In addition, local stations provide quick and efficient service into the capital, or to the coast. The traditional historic charm, of the barn has been cleverly retained in this fabulous home, whilst providing a relaxed and companiable ambience throughout. Its large windows enable natural light to flood through and having such an (truncated)
Entrance Hall
9' 7" x 8' 4" (2.92m x 2.54m)
Door to front, tiled floor with underfloor heating, decorative wood paneling, beamed walls.
Sitting/Dining Area
31' 10" x 29' 6" (9.7m x 9m)
Large open plan, split level space, large double glazed windows with views of the front garden, Large double glazed windows and patio doors to the rear garden, tiled floor, underfloor heating, decorative exposed brick walls, feature steel staircase to mezzanine level.
Mezzanine Level
29' 6" x 17' 10" (9m x 5.44m)
Providing further reception space, air conditioning unit.
Large Eaves Storage
29' 5" x 7' 11" (8.97m x 2.41m)
Kitchen
15' 1" x 12' 10" (4.6m x 3.9m)
Stable door to side, double glazed windows to side and rear, feature beams, a range of fitted wall and base units, integrated double oven and microwave, five ring gas hob with extractor hood, large sunk in worktop sink with mixer tap, space for double fridge freezer, space for dish washer, tiled floor with underfloor heating.
Breakfast Room
14' 11" x 12' 10" (4.55m x 3.9m)
Full length double glazed window to side and other side, tiled floor with underfloor heating, built in seating with storage, door to front leading to Bedroom 4.
Ground Floor WC
Double glazed window to side, tiled floor with underfloor heating, extractor fan, hand wash basin on pedestal, high level WC, storage cupboard housing underfloor heating system.
Utility/Boot Room
14' 10" x 8' 5" (4.52m x 2.57m)
Doot to rear garden, double glazed window to side, tiled floor with underfloor heating, butler sink with mixer tap, a range of wall and base units and built-in shelving, wall mounted boiler, part tiled walls, space for washing machine and tumble dryer.
Main Bedroom
29' 1" x 20' 8" (8.86m x 6.3m)
Double glazed window to side, carpet with underfloor heating, access to loft space, eaves storage, inset spotlights, air conditioning unit.
En-suite Bathroom
Fully tiled walls and floor, inset spotlights, extractor fan, white suite consisting of panelled bath with mixer tap, hand wash bowl with mixer tap, low level WC and shower cubicle with over head and handheld shower, heated towel rail.
Bedroom 2
18' 6" x 14' 10" (5.64m x 4.52m)
Two double glazed windows to front and side, double glazed window to side, carpet with underfloor heating, inset spotlights, air conditioning unit, built in wardrobes.
En-suite Shower/Wet Room
Fully tilled walls and floor, inset spotlights, extractor fan, glass block wall, glass overhead and handheld shower, glass wash basin with mixer tap, low level WC, heated towel rail.
Bedroom 3
14' 3" x 14' 10" (4.34m x 4.52m)
Double glazed windows to side and rear, carpet with underfloor heating, inset spotlights, inbuilt drawer storage and wardrobes.
En-suite Bathroom
Double glazed window to rear, fully tiled walls and floor, extractor fan, panelled bath with shower attachment, shaving socket, low level WC, hand wash basin in vanity unit with mixer tap, heated towel rail.
Bedroom 4/Office
Double glazed French doors and window to side, tiled flooring with underfloor heating, inset spotlights, built-in shelving and door leading to large storage cupboard/walk-in wardrobe .
En-suite Wet Room
Double glazed window to side, inset spotlights heated towel rail, shower unit, low level WC, hand wash basin in vanity unit.
Storage Room/Walk-in Wardrobe
Tiled floor, currently space for fridge freezer.
Front Garden
Gated entrance, paved areas, mature shrub borders, carp pond.
Rear Garden
Mainly laid to lawn, patio areas, 'Hartley Botanic' greenhouse, shed, mature shrub borders.
Garaging
Triple bay barn garage to front.
Parking
Gated off street parking to front.
Transport Information
Farningham Road Railway Station: 1.5 miles Eynsford Railway Station: 2.3 miles Swanley Railway Station: 3.2 miles Ebbsfleet International: 4.1 miles Otford Railway Station: 5.3 miles The distances calculated are as the crow flies.
Local Schools
Primary Schools: Horton Kirby Primary School: 0.6 mile Fawkham Primary School: 1.8 miles Sutton at Hone Primary School: 1.8 miles Hartley Primary School: 2.7 miles West Kingsdown Primary School: 3.2 miles Secondary Schools: Longfield Academy: 2.9 miles Hextable School: 3.2 miles Swanley School: 3.2 miles Wilmington Boys Grammar: 3.6 miles Wilmington Girls Grammar: 3.8 miles Dartford Girls Grammar: 4.3 miles Dartford Boys Grammar: 4.4 miles Leigh Technology College: 3.3 miles Independent Schools: Steephill School: 2.21 miles St Michael’s Otford: 5.21 miles Please check with the local authority as to catchment areas and intake criteria.
Useful Information
We recognise that buying a property is a big commitment and therefore recommend that you visit the local authority websites for more helpful information about the property and local area before proceeding. Some information in these details are taken from third party sources. Should any of the information be critical in your decision making then please contact Fine & Country for verification.
Council Tax
We are informed this property is in council tax band G, you should verify this with Sevenoaks Borough Council.
Tenure
The vendor advises us that this property is Freehold. Should you proceed with the purchase of the property your solicitor must verify these details
Appliances/Services
The mention of any appliances and/or services within these sales particulars does not imply that they are in full efficient working order.
Measurements
All measurements are approximate and therefore may be subject to a small margin of error.
Opening Hours
Monday to Friday 9.00 am – 6.30 pm Saturday 9.00 am – 6.00 pm
Viewing
Strictly via Fine & Country North West Kent.
Ref
HA/SD/JT/230811 - HAR230161
Brochures
Particulars- COUNCIL TAXA payment made to your local authority in order to pay for local services like schools, libraries, and refuse collection. The amount you pay depends on the value of the property.Read more about council Tax in our glossary page.
- Band: G
- PARKINGDetails of how and where vehicles can be parked, and any associated costs.Read more about parking in our glossary page.
- Yes
- GARDENA property has access to an outdoor space, which could be private or shared.
- Yes
- ACCESSIBILITYHow a property has been adapted to meet the needs of vulnerable or disabled individuals.Read more about accessibility in our glossary page.
- Ask agent
Eglantine Farm, Eglantine Lane, Horton Kirby, Kent, DA4
NEAREST STATIONS
Distances are straight line measurements from the centre of the postcode- Farningham Road Station1.3 miles
- Eynsford Station2.0 miles
- Longfield Station2.9 miles
About the agent
Breaking new ground, Fine & Country is rapidly becoming known for its unique blend of intelligent and creative marketing coupled with a professional approach to the sale of individual and country property.
Fine & Country has an enviable reputation for marketing and selling country homes, cottages, individual modern homes, conversions, equestrian and waterside property. Using cutting-edge lifestyle marketing for property, taking pride in marketing the character, location, setting and fee
Notes
Staying secure when looking for property
Ensure you're up to date with our latest advice on how to avoid fraud or scams when looking for property online.
Visit our security centre to find out moreDisclaimer - Property reference HAR230161. The information displayed about this property comprises a property advertisement. Rightmove.co.uk makes no warranty as to the accuracy or completeness of the advertisement or any linked or associated information, and Rightmove has no control over the content. This property advertisement does not constitute property particulars. The information is provided and maintained by Fine & Country, North West Kent. Please contact the selling agent or developer directly to obtain any information which may be available under the terms of The Energy Performance of Buildings (Certificates and Inspections) (England and Wales) Regulations 2007 or the Home Report if in relation to a residential property in Scotland.
*This is the average speed from the provider with the fastest broadband package available at this postcode. The average speed displayed is based on the download speeds of at least 50% of customers at peak time (8pm to 10pm). Fibre/cable services at the postcode are subject to availability and may differ between properties within a postcode. Speeds can be affected by a range of technical and environmental factors. The speed at the property may be lower than that listed above. You can check the estimated speed and confirm availability to a property prior to purchasing on the broadband provider's website. Providers may increase charges. The information is provided and maintained by Decision Technologies Limited. **This is indicative only and based on a 2-person household with multiple devices and simultaneous usage. Broadband performance is affected by multiple factors including number of occupants and devices, simultaneous usage, router range etc. For more information speak to your broadband provider.
Map data ©OpenStreetMap contributors.




