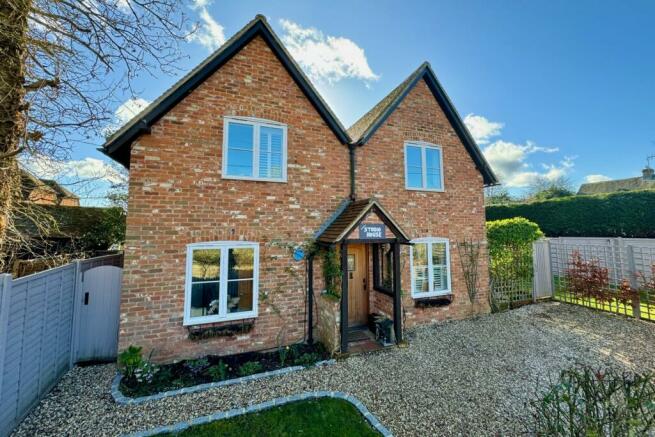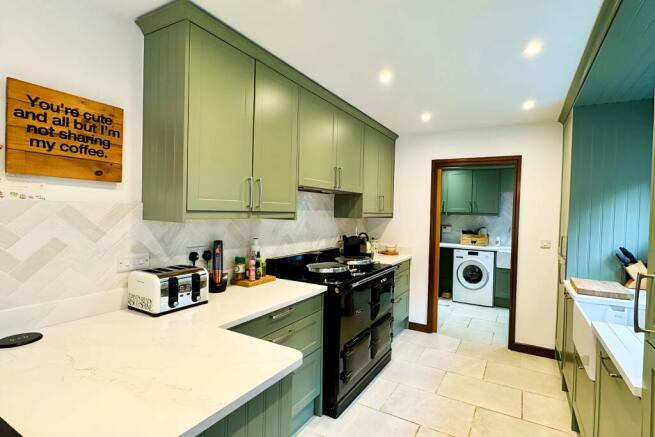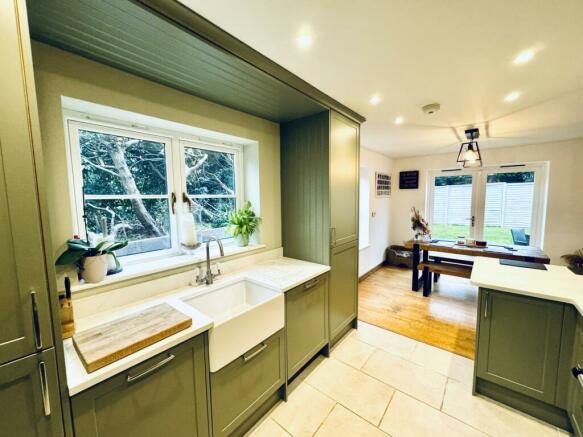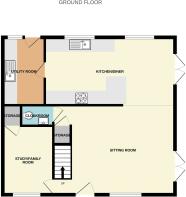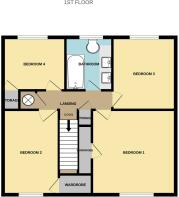The Street, Rotherwick

- PROPERTY TYPE
Detached
- BEDROOMS
4
- BATHROOMS
1
- SIZE
Ask agent
- TENUREDescribes how you own a property. There are different types of tenure - freehold, leasehold, and commonhold.Read more about tenure in our glossary page.
Freehold
Key features
- Detached
- Four bedrooms
- Large open plan living space
- Bespoke kitchen/diner
- Separate family room/home office
- Utility room
- Fabulous refitted bathroom
- Front and rear gardens
- Off street parking/driveway
- Village location
Description
Charlton Grace are delighted to present to the market this truly unique and stunning double fronted four bedroom detached family home, which has been subject to much improvement by the present owners, situated within the sought after village of Rotherwick. Previously known as ‘The Old Shop’ but officially known as ‘Studio House’ the property was built in 2009. The open plan accommodation offers a spacious sitting room with doors to the garden, stunning bespoke kitchen/diner with doors to the garden, bespoke adjoining utility room, modern cloakroom, and a separate study/home office/family room.
The first floor offers four great size bedrooms, and a stunning newly fitted bathroom. To the front of the property there is ample driveway parking beyond the gated entrance. The private rear garden has a patio directly from the property and is mainly laid to lawn.
LOCATION
Rotherwick is a sought after village offering a close community while having fantastic commuter links. The Street itself has a Village Hall, Church and two popular Public Houses of The Coach and Horses and The Falcon. Nearby is also Tylney Hall Hotel and Gardens. Just a few hundred yards away there is also Whitewater C of E School. Nearby schools also include Robert Mays, St Neots and many more.
The property is also well placed for the commuter with both the M3 and M4 motorways within easy reach, providing easy access to both the Thames Valley corridor and London bound motorway networks. The nearest station is Hook as well as nearby Winchfield, Fleet, Crowthorne and Wokingham (for Waterloo) and Reading (for Paddington and Gatwick Airport). Heathrow Airport is about 29 miles and Farnborough Airport is about 13 miles distant. Extensive shopping, education and recreational facilities can be found in Fleet (8 miles), Basingstoke (7 Miles), Reading (13 Miles), Guildford (20 Miles), Wokingham 15 miles and Bracknell 20 miles.
GROUND FLOOR
Door to:
LARGE SITTING ROOM. 15'4" x 15'0" (4.67m x 4.57m) Front aspect double glazed windows, double glazed doors to a substantial paved terrace that extends from the side of the property being ideal for 'al fresco' dining in the summer months, wooden flooring, stairs to first floor, underfloor heating.
LARGE BESPOKE KITCHEN/DINER. 20'6" x 11'0" (6.25m x 3.35m) Rear aspect double glazed windows, doors to garden, butler sink unit, granite work tops, matching eye and floor level bespoke units with drawers, space for a large Aga range cooker with overhead extractor hood, fitted dishwasher, fitted fridge freezer, breakfast bar with seating area, tiled flooring, ceiling inset lights, underfloor heating. Door to:
BESPOKE UTILITY ROOM. 9'0" x 6'6" (2.74m x 1.98m) Double glazed windows, door to garden, butler sink, granite work tops, range of bespoke units, space and plumbing for a washing machine and tumble dryer, tiled flooring, extractor fan, ceiling inset lights, underfloor heating.
SEPARATE STUDY/FAMILY ROOM. 11'0" x 8'4" (3.35m x 2.54m) Front aspect double glazed windows with wooden shutters, wooden flooring, large storage cupboard, underfloor heating.
MODERN CLOAKROOM. Low level WC, wash hand basin, part tiled walls, tiled flooring, heated towel rail.
FIRST FLOOR
SPACIOUS LANDING. Built in airing cupboard, storage cupboard, and ceiling inset lights. Doors to:
MAIN BEDROOM. 13'6" x 13'2" (4.11m x 4.01m) Front aspect double glazed windows with fitted wooden shutters, fitted bespoke wardrobes and cupboards, radiator.
BEDROOM TWO. 13'10" x 8'4" (4.22m x 2.54m) Front aspect double glazed windows with fitted wooden shutters, built in storage cupboard, radiator.
BEDROOM THREE. 11'0" x 10'10" (3.35m x 3.30m) Rear aspect double glazed windows, radiator.
BEDROOM FOUR. 10'0" x 7'6" (3.05m x 2.29m) Rear aspect double glazed windows, built in storage cupboard, radiator.
STUNNING FAMILY BATHROOM. Rear aspect double glazed windows, low level WC, double wash hand basin with storage cupboards below, enclosed bath with mixer taps and built in shower overhead, tiled walls and tiled flooring, ceiling inset lights, heated towel rail.
OUTSIDE
The property is positioned in a lovely plot: There are double gates at the front opening on to a gravelled driveway/parking area and a gravelled pathway leading to the front door, laid to lawn with well stocked borders, side gate leading to the rear garden. The rear garden offers a substantial paved terrace extends directly from the property being ideal for 'al fresco' dining in the summer months, laid to lawn with borders and a wooden shed/store, enclosed and side gate.
- COUNCIL TAXA payment made to your local authority in order to pay for local services like schools, libraries, and refuse collection. The amount you pay depends on the value of the property.Read more about council Tax in our glossary page.
- Ask agent
- PARKINGDetails of how and where vehicles can be parked, and any associated costs.Read more about parking in our glossary page.
- Yes
- GARDENA property has access to an outdoor space, which could be private or shared.
- Yes
- ACCESSIBILITYHow a property has been adapted to meet the needs of vulnerable or disabled individuals.Read more about accessibility in our glossary page.
- Ask agent
Energy performance certificate - ask agent
The Street, Rotherwick
NEAREST STATIONS
Distances are straight line measurements from the centre of the postcode- Hook Station1.6 miles
- Winchfield Station3.3 miles
- Bramley (Hants) Station4.1 miles
About the agent
Introduction
Selling your property involves some important decisions about a hugely valuable asset. It also requires a great deal of hard work and organisation, so it really pays to talk to the right people from the outset.
As one of Hampshire’s leading estate agents, we understand how a vendor can maximise the value of their property and how careful preparation can make the whole process run more smoothly. As members of The Property
Ombudsman, we adhere
Notes
Staying secure when looking for property
Ensure you're up to date with our latest advice on how to avoid fraud or scams when looking for property online.
Visit our security centre to find out moreDisclaimer - Property reference 1410. The information displayed about this property comprises a property advertisement. Rightmove.co.uk makes no warranty as to the accuracy or completeness of the advertisement or any linked or associated information, and Rightmove has no control over the content. This property advertisement does not constitute property particulars. The information is provided and maintained by Charlton Grace, Hartley Wintney. Please contact the selling agent or developer directly to obtain any information which may be available under the terms of The Energy Performance of Buildings (Certificates and Inspections) (England and Wales) Regulations 2007 or the Home Report if in relation to a residential property in Scotland.
*This is the average speed from the provider with the fastest broadband package available at this postcode. The average speed displayed is based on the download speeds of at least 50% of customers at peak time (8pm to 10pm). Fibre/cable services at the postcode are subject to availability and may differ between properties within a postcode. Speeds can be affected by a range of technical and environmental factors. The speed at the property may be lower than that listed above. You can check the estimated speed and confirm availability to a property prior to purchasing on the broadband provider's website. Providers may increase charges. The information is provided and maintained by Decision Technologies Limited. **This is indicative only and based on a 2-person household with multiple devices and simultaneous usage. Broadband performance is affected by multiple factors including number of occupants and devices, simultaneous usage, router range etc. For more information speak to your broadband provider.
Map data ©OpenStreetMap contributors.
