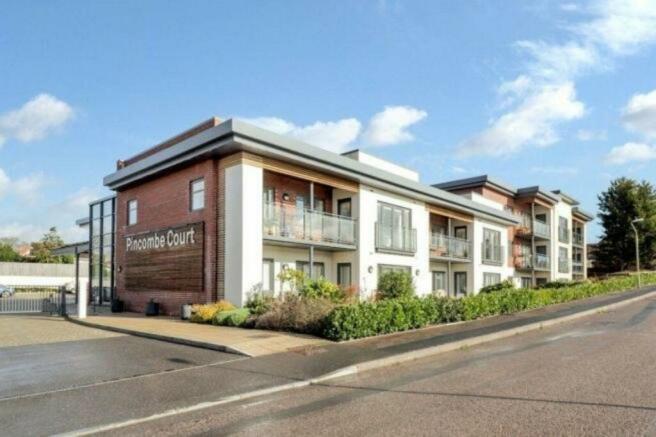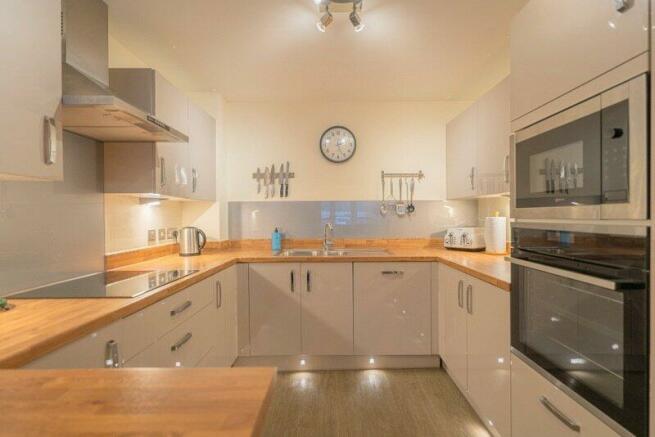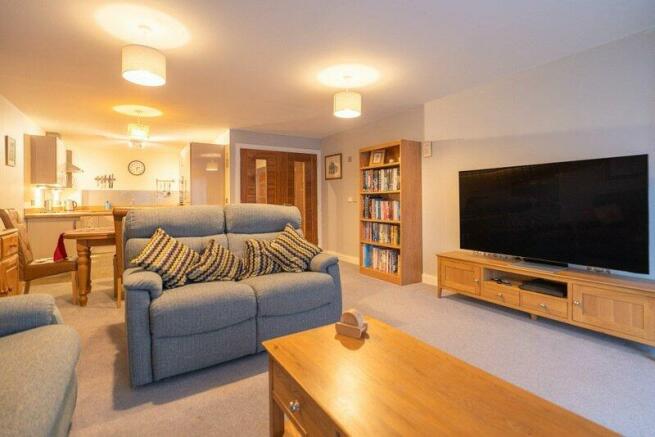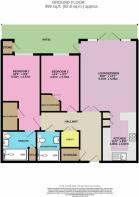
Buckingham Close, Exmouth, EX8 2JB

- PROPERTY TYPE
Flat
- BEDROOMS
2
- BATHROOMS
2
- SIZE
Ask agent
- TENUREDescribes how you own a property. There are different types of tenure - freehold, leasehold, and commonhold.Read more about tenure in our glossary page.
Ask agent
Key features
- Spacious Reception Hall
- Lounge/Dining Room
- Well Equipped And Stylish Kitchen With Range Of Built-In Appliances
- Two Double Bedrooms - Main Bedroom With Walk-in Dressing Room & Stylish En-Suite Shower Room/WC
- Second Bedroom With Walk-in Wardrobe
- Main Stylish Shower Room/WC
- Under Floor Heating
- Double Glazed Windows
- No Onward Chain
Description
An age-exclusive development of 30 spacious two bedroom apartments suitable for people over the age of 55, giving both the independence and lifestyle that most wish to maintain. 'Lifestyle Living' is designed so that you can spend less time looking after your property so you're free to spend more time living your life. Every 'Lifestyle Living' apartment is deliberately designed to be easy and cost effective to run. All routine maintenance to the building and grounds is taken care of with the costs covered by the annual service charge which includes window cleaning, gardening and the general upkeep of the outside of the building and communal areas and includes water rates, leaving you to enjoy a virtually maintenance free lifestyle doing the things you'd rather be doing.
THE DEVELOPMENT: Management Service paid for through your service charge to include buildings insurance, security lighting for the communal areas internally and externally, window cleaning, cleaning of communal areas, up keep of the gardens and water rates. 24 Hour Emergency Call System. Should you need assistance day or night.
THE ACCOMMODATION COMPRISES: Communal entrance with stairs and lift to all floors. Apartment 1 is located on the GROUND FLOOR and accessed via own private front door with spy hole and letter box leading to:
SPACIOUS RECEPTION HALL: Wall mounted remote control door entry system; thermostat control for under-floor heating; good size storage cupboard housing the electric consumer unit, electric meters and Dimplex water control system.
UTILITIES CUPBOARD: A good size cupboard housing Vent Axia ventilation system which provides air filtration into all rooms and space for washer dryer.
LOUNGE/DINING ROOM: 20' 0" x 14' 7" (6.1m x 4.44m) A most spacious room with double glazed double doors with picture windows to either side opening onto the patio sun terrace and further single patio door onto additional patio area; television/satellite/telephone point; under-floor heating; thermostat control for under-floor heating.
KITCHEN: 11' 0" x 8' 9" (3.35m x 2.67m) A high quality and well-equipped kitchen fitted with a range of wood effect work top surfaces with matching splashback and incorporating a small breakfast bar area; range of base cupboards, drawer units, integrated dishwasher beneath work tops; integrated fridge and freezer; pull-out larder style cupboard; inset induction hob with glass splashback and stainless steel chimney style extractor hood over with light; inset single drainer sink unit with mixer tap and additional glass splashback; built-in oven and microwave; ceiling spotlighting and plinth lighting; Vinyl wood effect flooring.
BEDROOM ONE: 18' 2" x 9' 9" (5.54m x 2.97m) A most spacious main bedroom with double glazed window to front aspect; impressive walk-in wardrobe with light, fitted shelving and clothes rail; under-floor heating and thermostat control for under-floor heating; television and telephone points.
EN-SUITE SHOWER ROOM/WC: A high quality luxuriously fitted suite comprising of a large ease of access shower cubicle with shower unit and sliding shower splash screen door; wash hand basin set in display surface with fitted cupboards beneath; WC with concealed cistern, push button flush and display surface over; wall mounted mirror-fronted medicine cabinet with built-in lighting; chrome heated towel rail; linen cupboard with slatted shelving; attractive extensively tiled walls; colour coordinated tiled flooring with under-floor heating.
BEDROOM TWO: 14' 4" x 9' 2" (4.37m x 2.79m) A good size second bedroom with double glazed window to front aspect; impressive walk-in wardrobe with clothes rail and shelving with light connected; television and telephone points; floor heating and thermostat control for under-floor heating.
SHOWER ROOM/WC: Luxuriously appointed and comprising of an over-sized shower with shower unit with both fixed and detachable shower heads; wash hand basin with chrome mixer tap and drawer units beneath; WC with concealed cistern and display surface over; attractive extensively tiled walls; colour coordinated tiled flooring with under-floor heating; wall mounted mirror-fronted medicine cabinet with built-in lighting.
OUTSIDE: The property benefits from an allocated parking space in the parking area which is accessed via a secure gated entrance. There are delightful communal gardens with seating areas. The apartment also benefits from its own SUN TERRACE which provides access to a store cupboard.
TENURE & OUTGOINGS: We understand that the property is held on a 999 year lease with approximately 994 years remaining. The service charge is approximately £3,507.72 per annum and the ground rent is approximately £500 per annum.
FLOOR PLAN:
Brochures
Brochure 1- COUNCIL TAXA payment made to your local authority in order to pay for local services like schools, libraries, and refuse collection. The amount you pay depends on the value of the property.Read more about council Tax in our glossary page.
- Ask agent
- PARKINGDetails of how and where vehicles can be parked, and any associated costs.Read more about parking in our glossary page.
- Allocated
- GARDENA property has access to an outdoor space, which could be private or shared.
- Yes
- ACCESSIBILITYHow a property has been adapted to meet the needs of vulnerable or disabled individuals.Read more about accessibility in our glossary page.
- Ask agent
Buckingham Close, Exmouth, EX8 2JB
NEAREST STATIONS
Distances are straight line measurements from the centre of the postcode- Exmouth Station1.3 miles
- Lympstone Village Station2.7 miles
- Starcross Station2.7 miles
About the agent
The Team You Can Trust
If you are selling or letting, stay ahead of the field.
Pennys have a team of experienced and dedicated staff, whose hard work and perseverance means that we are used to getting results.
With a continuing and growing reputation Pennys Estate Agents urgently require more properties to satisfy demand.
Our team of experts will be sure to put you on the right track!
Call 01395 264111 to book your FREE no obligation market valuation.
Succe
Notes
Staying secure when looking for property
Ensure you're up to date with our latest advice on how to avoid fraud or scams when looking for property online.
Visit our security centre to find out moreDisclaimer - Property reference S825890. The information displayed about this property comprises a property advertisement. Rightmove.co.uk makes no warranty as to the accuracy or completeness of the advertisement or any linked or associated information, and Rightmove has no control over the content. This property advertisement does not constitute property particulars. The information is provided and maintained by Pennys, Exmouth. Please contact the selling agent or developer directly to obtain any information which may be available under the terms of The Energy Performance of Buildings (Certificates and Inspections) (England and Wales) Regulations 2007 or the Home Report if in relation to a residential property in Scotland.
*This is the average speed from the provider with the fastest broadband package available at this postcode. The average speed displayed is based on the download speeds of at least 50% of customers at peak time (8pm to 10pm). Fibre/cable services at the postcode are subject to availability and may differ between properties within a postcode. Speeds can be affected by a range of technical and environmental factors. The speed at the property may be lower than that listed above. You can check the estimated speed and confirm availability to a property prior to purchasing on the broadband provider's website. Providers may increase charges. The information is provided and maintained by Decision Technologies Limited. **This is indicative only and based on a 2-person household with multiple devices and simultaneous usage. Broadband performance is affected by multiple factors including number of occupants and devices, simultaneous usage, router range etc. For more information speak to your broadband provider.
Map data ©OpenStreetMap contributors.





