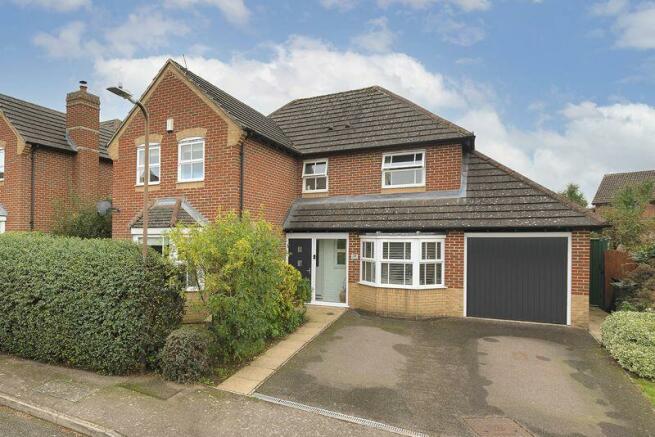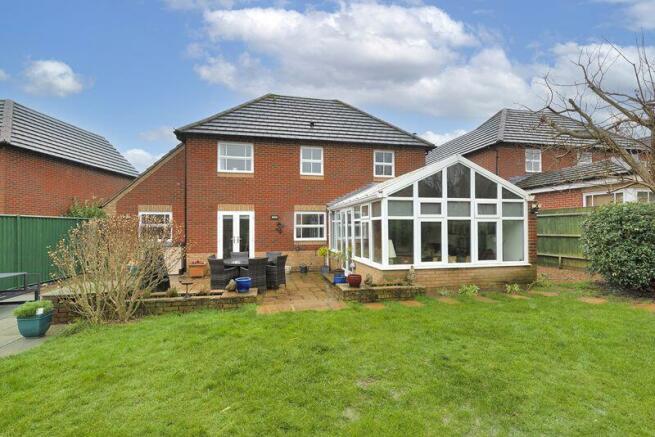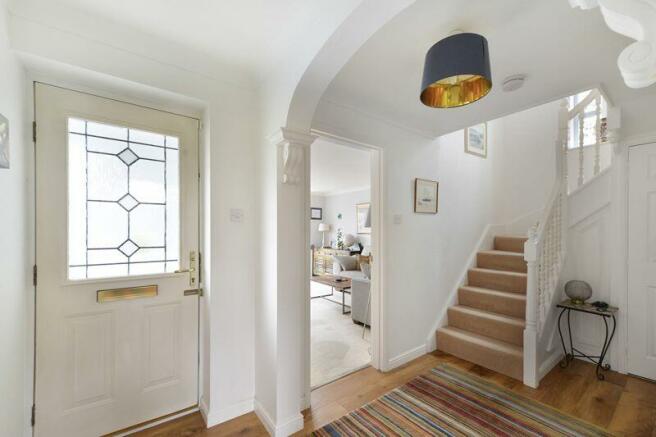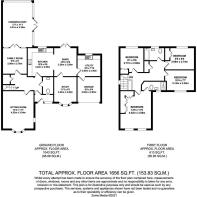Clover Way, Paddock Wood

- PROPERTY TYPE
Detached
- BEDROOMS
4
- BATHROOMS
2
- SIZE
Ask agent
- TENUREDescribes how you own a property. There are different types of tenure - freehold, leasehold, and commonhold.Read more about tenure in our glossary page.
Freehold
Key features
- 4 Receptions
- Cloakroom
- 4 Bedrooms
- En-suite to master
- Secluded garden
- Garage and parking
- EPC - C
- Council tax 'F'
Description
Location
Hunters Chase is situated on the edge of Paddock Wood town. The estate was developed circa 1998 by three separate builders - this house being a Bryant Home. With a 15 minute walk into the town which offers shopping for every day needs to include Waitrose Supermarket, a small Tesco, Jempson store with post office, Barsley's department store, butchers, bakers, primary and secondary schooling (Mascalls Academy with advanced learning stream), health centre. Mainline station to London Charing Cross, Waterloo East, London Bridge, in the opposite direction, Ashford International, Dover Priory. Good road links with access to A21 which connects with the M25 orbital motorway and M20. Bus routes to the neighbouring towns of Tonbridge and Tunbridge Wells, which are approximately 6 and 7 miles distant respectively.
Description
Nestled in the heart of Hunters Chase within a quiet cul de sac which offers a safe haven for children wishing to ride bikes and scooters to the front. The property has been extended over time to provide the space for a growing family. The 'work from home space' this property has to offer would be an advantage to any discerning buyer. The large Conservatory offers an excellent entertaining space which gives the ambience of bringing the garden indoors throughout the year, offering underfloor heating at a consistent temperature. An open plan kitchen/dining room which is ideal for a family. The large utility space is highly desirable particularly if you have pets. To the first floor, the master bedroom offers an abundance of storage which is hard to find in today's 'new homes' market. The south westerly garden offers a plot of excellent size for the development and offers privacy along with a great entertaining space. The property offers Rockwool...
Front
Located in a quiet, highly desirable cul de sac with mature hedging to the front which offers seclusion to the front of the property. The footpath leads to the front porch and driveway for off road parking.
Front porch
A contemporary style porch with double glazed windows and composite front door with inset glasswork. Front door to entrance hall:-
Entrance Hall
Double glazed front door with decorative inset glass leads into a light and airy, spacious hallway with feature arch, Karndean floor, turned stairs rising to first floor with an attractive feature of a decorative 'film' stain glass window to mid stairwell and carpet as fitted. Doors to cloakroom, sitting room, kitchen/dining room and study. Under stairs cupboard.
Cloakroom
Pedestal wash basin with splashback tiling, close coupled low level w.c., opaque double glazed window and tiled floor.
Sitting room
Large double glazed bay window to the front which floods light into this desirable living space and a double glazed window to the side. Offering soft focus decor and light coloured carpet. Two radiators.
Kitchen
A well planned kitchen with measurements to include a range of light wood base and wall mounted units with contrasting worktops, inset acrylic style one and a half bowl sink, electric induction hob (to include power boost button) with extractor over and splash back. Built in electric oven and space for microwave above, space for American style fridge/freezer, family size integrated dishwasher. Double glazed window looking out over the garden, Karndean floor, downlights to ceiling, open plan to the dining area.
Dining room
Open aspect from the kitchen with double glazed casement doors to rear garden, large space for dining table, continuation of Karndean floor, doors to utility room and study.
Utility room
This room offers great space and versatility. Space for washing machine and tumble dryer, white base and wall mounted units with contrasting work tops, inset sink, space for under counter freezer, double glazed window and integral door to garage.
Study
Door to a spacious study which gives great ambience as a 'work from home office' formerly part of the garage. Double glazed window to the front, down lights to ceiling, soft focus decor with contrasting flooring.
Family room
This would an ideal playroom, music room or second study, with double glazed window, double glazed doors to garden room. Double radiator and down lights to ceiling.
Conservatory
Offering a fabulous space, this highly desirable room in the design of a conservatory with the added benefit of an insulated vaulted solid ceiling which gives an ambient temperature, double glazed windows to two sides with blinds casement doors to the rear garden, under floor heating to the tiled floor and three Scandinavian style centre pendant lights.
First floor landing
Attractive landing, part galleried, offering a feature arch window with stain glass (film) which floods light to the mid stairwell and the landing. Loft hatch with part boarded loft.
Master Bedroom
Offering a large amount of storage with three fitted double wardrobes, two double glazed windows to the front, radiator and carpet as fitted. Door to en-suite.
Em-suite
Built in shower fitted with Aqualisa power shower (tiled), wash basin set into contemporary storage cupboard, close coupled low level w.c., tiled floor and heated towel rail radiator. Double glazed opaque window.
Bedroom 2
Built in double wardrobe, double glazed window, radiator and laminate floor.
Bedroom 3
Double glazed window to the front, radiator, double fitted wardrobe. Carpet as fitted.
Bedroom 4
Double glazed window, radiator and carpet as fitted.
Bathroom
White suite comprising panel bath with new shower over, wash basin set into contemporary units, close coupled low level w.c., contrasting tiling to walls, heated towel rail radiator and double glazed opaque window.
Rear Garden
A well planned garden offering an excellent degree of seclusion with mature trees and shrubs, principally laid to lawn with a large expanse of patio which offers two 'alfresco' seating areas, side access with lockable metal gate with garden utility storage to the side. Garden shed, outside tap and security lighting. Solid metal fencing to two sides and a close boarded fence between the neighbouring property. Shingle path leading the side of the property.
Garage
Fitted with Worcester Bosch boiler to the side wall. The garage offers excellent storage area with light and power.
Specification
Built by Bryant Homes circa 1999. Part boarded loft. Gas central (Worcester Bosch boiler) heating to a system of radiators - under floor heating to conservatory. Extension for Conservatory was added 2003, utility and garage conversion 2010. Fitted with Hive for 'lifestyle' ease. Fitted with Rockwool insulation 2011 (25 year guarantee). Water meter.
Brochures
Full Details- COUNCIL TAXA payment made to your local authority in order to pay for local services like schools, libraries, and refuse collection. The amount you pay depends on the value of the property.Read more about council Tax in our glossary page.
- Band: F
- PARKINGDetails of how and where vehicles can be parked, and any associated costs.Read more about parking in our glossary page.
- Yes
- GARDENA property has access to an outdoor space, which could be private or shared.
- Yes
- ACCESSIBILITYHow a property has been adapted to meet the needs of vulnerable or disabled individuals.Read more about accessibility in our glossary page.
- Ask agent
Clover Way, Paddock Wood
NEAREST STATIONS
Distances are straight line measurements from the centre of the postcode- Paddock Wood Station0.5 miles
- Beltring Station2.2 miles
- Yalding Station3.7 miles
About the agent
Firefly Homes Kent - Carol Prier presents a refreshing concept for both selling and buying property. Carol's overview of her company is heavily weighted on the approach of a personal and professional service to clients which offers Carol's vast experience and local knowledge within the marketplace. The team at Firefly is passionate about your journey and has a tenacious attitude to finding the right buyer for your home. The creative concept of working with the buyers and sellers wheth
Notes
Staying secure when looking for property
Ensure you're up to date with our latest advice on how to avoid fraud or scams when looking for property online.
Visit our security centre to find out moreDisclaimer - Property reference 12241249. The information displayed about this property comprises a property advertisement. Rightmove.co.uk makes no warranty as to the accuracy or completeness of the advertisement or any linked or associated information, and Rightmove has no control over the content. This property advertisement does not constitute property particulars. The information is provided and maintained by Firefly Homes, Paddock Wood. Please contact the selling agent or developer directly to obtain any information which may be available under the terms of The Energy Performance of Buildings (Certificates and Inspections) (England and Wales) Regulations 2007 or the Home Report if in relation to a residential property in Scotland.
*This is the average speed from the provider with the fastest broadband package available at this postcode. The average speed displayed is based on the download speeds of at least 50% of customers at peak time (8pm to 10pm). Fibre/cable services at the postcode are subject to availability and may differ between properties within a postcode. Speeds can be affected by a range of technical and environmental factors. The speed at the property may be lower than that listed above. You can check the estimated speed and confirm availability to a property prior to purchasing on the broadband provider's website. Providers may increase charges. The information is provided and maintained by Decision Technologies Limited. **This is indicative only and based on a 2-person household with multiple devices and simultaneous usage. Broadband performance is affected by multiple factors including number of occupants and devices, simultaneous usage, router range etc. For more information speak to your broadband provider.
Map data ©OpenStreetMap contributors.




