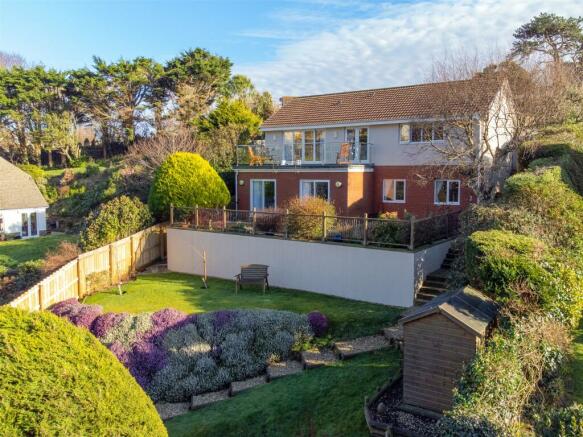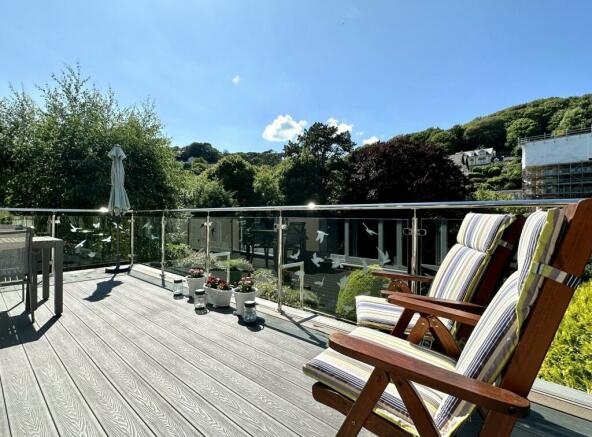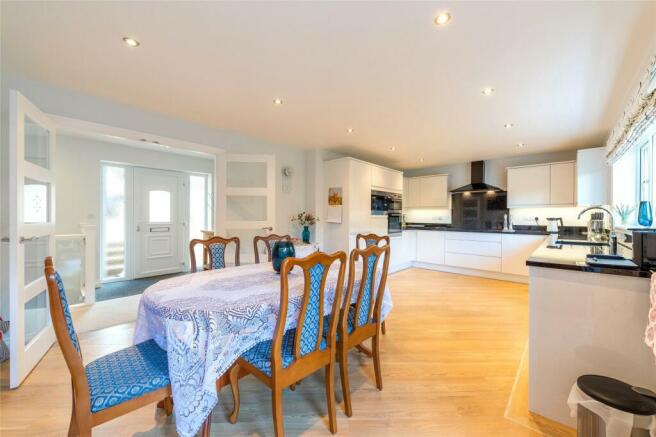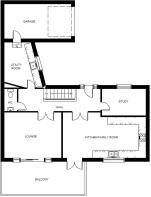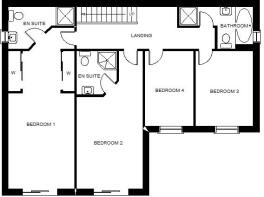
Trinity Gardens, Ilfracombe, Devon, EX34

- PROPERTY TYPE
Detached
- BEDROOMS
4
- BATHROOMS
3
- SIZE
Ask agent
- TENUREDescribes how you own a property. There are different types of tenure - freehold, leasehold, and commonhold.Read more about tenure in our glossary page.
Freehold
Key features
- Very spacious and beautifully presented modern detached family home
- Sought after location in a small and select close
- Built in 2013 to a high standard of finish
- Attached garage and additional parking for 3-4 cars
- Large landscaped garden with stream boundary
- 22ft balcony and delightful sun terrace
- 4 bedrooms, 3 bathrooms
- Large kitchen/family room and lounge
- Superb family home which must be viewed to be fully appreciated.
Description
Trinity Gardens is a small, well-kept close, situated approximately a quarter of a mile from the town centre and sea front. The Torrs provides plenty of nearby footpaths enjoying some splendid coastal scenery and is ideal for dog walkers. The town has a variety of independent shops, schools for all ages, a Tesco and Lidl supermarkets, theatre, cinema complex and plenty of good quality restaurants and bars. Damien Hirst's "Verity Statue" stands over the picturesque harbour and his influence has seen the emergence of plenty of small art galleries and studios.
The accommodation is arranged over 2 floors and benefits from gas central heating via a recently renewed combination boiler and has uPVC double glazed windows and doors as well as uPVC fascias, soffits, gutters and downpipes for ease of maintenance.
There is the immediate feeling of space upon entering the property into the spacious 22' hallway which has the stairs leading down to the lower ground floor and a modern glass balustrade. The heart of the home is the superb 23' x 13' kitchen/family room which provides a great space for modern family living and entertaining. There are a range of white high gloss fitted base and wall units complimented by black granite work surfaces and a range of integrated appliances which include a double oven, microwave/combination, ceramic hob with extractor canopy over, fridge, freezer and dishwasher. There are excellent views over the gardens towards the Torrs and double doors lead out onto a large sunny balcony which is great for "al fresco" dining.
Moving along the hallway there is a 16' x 13' lounge which again enjoys pleasant open views towards the Torrs and sliding doors also lead out onto the large balcony. There is a useful study ideal for those working from home but the room could alternatively be used as a fifth bedroom if required. At the far end of the hallway is a cloakroom/wc and a large utility room provides a great practical space for coats, boots and shoes and has a range of fitted base and wall units, a sink and plumbing for a washing machine. There is a gas fired combination boiler which provides the heating and hot water. A door from the utility room interconnects directly with the attached garage.
Moving down to the lower ground floor there is a spacious hallway which has open space underneath the staircase. There are 4 double bedrooms in total. The superb 21' master bedroom is a particularly spacious room which has 2 built-in wardrobes providing plenty of shelved and hanging space. Sliding doors at the far end of the room open out onto a large and attractive terrace within the rear garden. There is a well fitted and modern en suite shower room which has attractive contemporary tiling. Bedroom 2 is also a very spacious room again with sliding doors leading out onto the attractive terrace within the garden. There is a further en suite shower room with similar fittings and attractive contemporary tiling. Bedrooms 3 & 4 are good sized spacious rooms both capable as being arranged as either double rooms or twin bedded rooms. At the end of the hallway is the family bathroom which is presented in a similar high standard of finish.
Outside, at the front of the property there is a large brick paved driveway which provides off road parking for 3 to 4 cars and leads down to the attached garage which has an electrically operated remote controlled roller door, light and power and inter-connects with the house through the utility room. There is outside lighting and an outside tap. Access from both sides of the house leads around to the rear garden. At the left hand side, steps lead down to the rear and run alongside a bark chipped flowerbed. Immediately behind the house is a superb large terrace with an attractive paved patio and well stocked bark chipped flower beds with a variety of colourful and well-established shrubs, bushes and plants. The terrace has outdoor lighting and attractive modern railings and a flowering silver birch tree.
Steps and a gravelled pathway meanders through the remainder of the garden which slopes downwards from the house and is laid primarily to lawn interspersed with a variety of mature trees and bushes. There is a level lawned area just below the sun terrace with a border of colourful and attractive heathers. Across from this area is a garden shed and a secondary pathway down to the lower tier of the garden. At the very bottom of the garden there is a level lawned area with mature hedge borders sitting adjacent to the stream which forms the lower boundary and has a small waterfall feature - a truly tranquil area of the garden. In addition to the large gardens there is a 22' x 9' balcony which can be accessed from the lounge and the kitchen/family room and has an attractive modern glass balustrade and enjoys the excellent views towards the Torrs.
Meadow Lodge is a superb family home and the space and quality can only be appreciated by an early internal inspection.
Applicants are advised to proceed from our offices in a westerly direction along the High Street. Pass through the traffic lights at Church Street and at the mini roundabout take the left hand exit. Turn immediately right into Church Hill and proceed up the hill and past the church lytch gate and continue on into Langleigh Road. Turn right on the left hand bend into Trinity Gardens and the entrance to Meadow Lodge will be found a short way down on the corner on the right hand side.
Ground Floor
Spacious Entrance Hall
6.88m x 1.93m
Kitchen/Family Room
6.96m x 3.86m
Lounge
4.75m x 3.86m
Study
3.66m x 2.26m
Cloakroom/WC
1.78m x 1.04m
Utility Room
3.86m x 2.44m
Lower Ground Floor
Hallway
6.7m x 2.03m
Bedroom 1
6.5m x 3.12m
En Suite Shower Room
3.18m x 2m
Bedroom 2
6.48m x 3.12m
En Suite Shower Room
2.08m x 1.93m
Bedroom 3
3.78m x 2.8m
Bedroom 4
3.78m x 2.4m
Family Bathroom
3.5m x 1.83m
Outside
Attached Garage
5.61m x 2.97m
First Floor Balcony
6.93m x 2.74m
Brochures
ParticularsCouncil TaxA payment made to your local authority in order to pay for local services like schools, libraries, and refuse collection. The amount you pay depends on the value of the property.Read more about council tax in our glossary page.
Band: C
Trinity Gardens, Ilfracombe, Devon, EX34
NEAREST STATIONS
Distances are straight line measurements from the centre of the postcode- Barnstaple Station9.5 miles
About the agent
Ilfracombe is located on the uppermost tip of the North Devon Coast and is a popular tourist destination. The population is approximately 12,000 swelling to well above this figure during the busy summer months.
Industry affiliations



Notes
Staying secure when looking for property
Ensure you're up to date with our latest advice on how to avoid fraud or scams when looking for property online.
Visit our security centre to find out moreDisclaimer - Property reference ILF240004. The information displayed about this property comprises a property advertisement. Rightmove.co.uk makes no warranty as to the accuracy or completeness of the advertisement or any linked or associated information, and Rightmove has no control over the content. This property advertisement does not constitute property particulars. The information is provided and maintained by Webbers Property Services, Ilfracombe. Please contact the selling agent or developer directly to obtain any information which may be available under the terms of The Energy Performance of Buildings (Certificates and Inspections) (England and Wales) Regulations 2007 or the Home Report if in relation to a residential property in Scotland.
*This is the average speed from the provider with the fastest broadband package available at this postcode. The average speed displayed is based on the download speeds of at least 50% of customers at peak time (8pm to 10pm). Fibre/cable services at the postcode are subject to availability and may differ between properties within a postcode. Speeds can be affected by a range of technical and environmental factors. The speed at the property may be lower than that listed above. You can check the estimated speed and confirm availability to a property prior to purchasing on the broadband provider's website. Providers may increase charges. The information is provided and maintained by Decision Technologies Limited. **This is indicative only and based on a 2-person household with multiple devices and simultaneous usage. Broadband performance is affected by multiple factors including number of occupants and devices, simultaneous usage, router range etc. For more information speak to your broadband provider.
Map data ©OpenStreetMap contributors.
