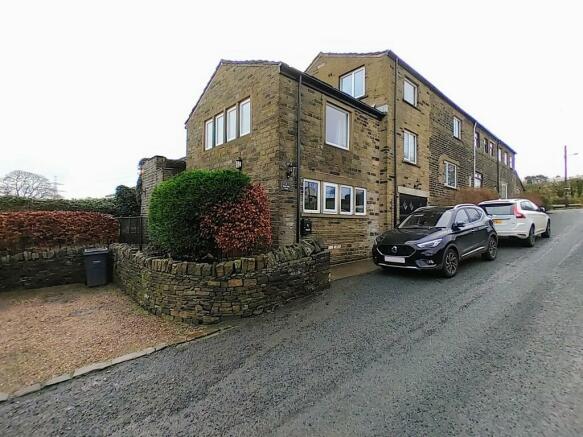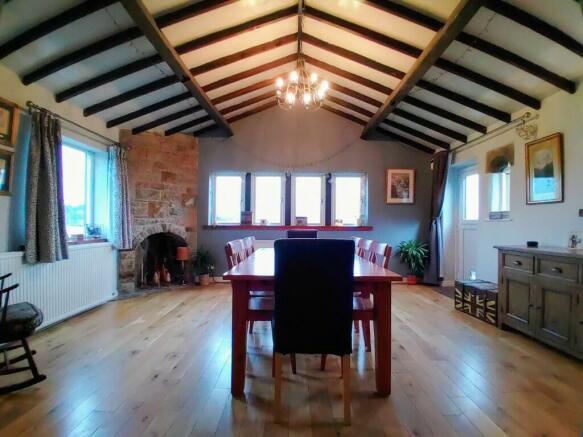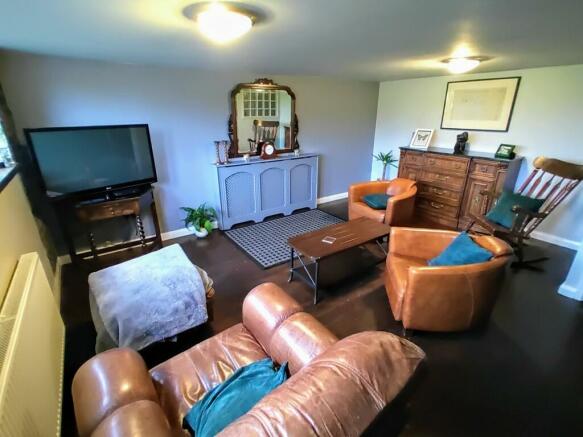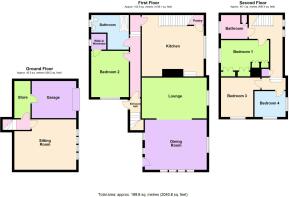Malt Kiln Lane, Thornton
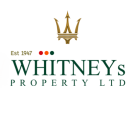
- PROPERTY TYPE
Link Detached House
- BEDROOMS
4
- BATHROOMS
2
- SIZE
Ask agent
- TENUREDescribes how you own a property. There are different types of tenure - freehold, leasehold, and commonhold.Read more about tenure in our glossary page.
Freehold
Key features
- FOUR BEDROOM CHARACTER PROPERTY
- MUCH CHARM & CHARACTER
- WELL PRESENTED
- FLEXIBLE LAYOUT
- RURAL LOCATION
- FOUR/FIVE BEDROOMS
- OPEN VIEWS
- GARDEN & DRIVEWAY
- HIGHLY DESIRABLE POSITION
- EARLY VIEWING ADVISED
Description
ENTRANCE HALL The entrance door leads into an impressive 30' hallway, with steps down to a lower level, exposed stone walls, high ceiling with three large Velux windows, slate floor and doors off to a ground floor bedroom, bathroom and the kitchen. Central heating radiator.
KITCHEN/BREAKFAST ROOM 17' 0" x 17' 0" (5.18m x 5.18m) A characterful room with exposed beams, slate floor, cast iron stove and superb views across farmland opposite. The kitchen area benefits from modern fitted units, butchers block working surfaces and a composite sink and drainer with mixer tap. Integrated appliances include a Bosch double electric oven and grill, gas hob, chimney style extractor, fridge and dishwasher. Stairs lead off to the first floor, a useful pantry and a step up to the lounge.
PANTRY Useful under-stairs store cupboard.
LOUNGE 18' 0" x 10' 3" (5.49m x 3.12m) Oak flooring, window to the side elevation, exposed stone walls and a TV point. Great for entertaining.
DINING ROOM 16' 6" x 14' 0" (5.03m x 4.27m) A superb dining space with expose beams and roof trusses, and open country views to three sides. Oak flooring, corner stone fireplace, three central heating radiators and an exterior UPVC barn door.
GROUND FLOOR BEDROOM 13' 0" x 10' 6" (3.96m x 3.2m) Window to the side elevation, exposed beams and a door to a walk-in wardrobe. Central heating radiator.
WALK-IN WARDROBE Clothes hanging space and storage. Window to the rear elevation.
GROUND FLOOR BATHROOM 10' 6" MAX. x 9' 8" (3.2m x 2.95m) A modern bathroom suite comprising of a large walk-in shower enclosure and an electric shower, push-button WC and a pedestal washbasin. Beamed ceiling and a window to the rear elevation.
LOWER LEVEL Steps from the hallway lead down to a sitting room, store room/utility and the garage/workshop.
SITTING ROOM 16' 4" x 14' 1" (4.98m x 4.29m) Windows to the front elevation, solid wood flooring, TV point and a central heating radiator. This room could be utilised as a fifth bedroom if required.
STORE ROOM / UTILITY ROOM 10' 3" x 5' 2" (3.12m x 1.57m) Fitted working surface and shelving. Door to the garage/workshop.
GARAGE/WORKSHOP 13' 5" x 10' 3" (4.09m x 3.12m) Currently used as a workshop and for storage, double doors lead out to Malt Kiln Lane and the central heating boiler is located in here.
FIRST FLOOR
BEDROOM 14' 6" x 10' 9" (4.42m x 3.28m) Fitted with a good range of bespoke bedroom furniture, including wardrobes, drawers and cupboards. Window to the rear elevation and a central heating radiator.
BEDROOM 10' 3" x 9' 0" (3.12m x 2.74m) Window to the rear elevation and a central heating radiator.
BEDROOM 8' 6" x 7' 1" (2.59m x 2.16m) Windows to the front and side elevations and a central heating radiator.
BATHROOM A part tiled bathroom comprising of a panelled bath with electric shower over, pedestal washbasin and WC. Airing cupboard, heated towel rail and a window to the rear elevation.
EXTERNAL The property enjoys off-road parking for one car on a gravel driveway and further easy on-road parking. A secure gate leads to a patio area and a path to the entrance door. A further gate leads to a paved patio seating area, a substantial garden shed and a large lawn area. Beyond this is a further seating area, lawn and another garden shed.
Brochures
5 Page Portrait -...- COUNCIL TAXA payment made to your local authority in order to pay for local services like schools, libraries, and refuse collection. The amount you pay depends on the value of the property.Read more about council Tax in our glossary page.
- Band: D
- PARKINGDetails of how and where vehicles can be parked, and any associated costs.Read more about parking in our glossary page.
- Garage,Off street
- GARDENA property has access to an outdoor space, which could be private or shared.
- Yes
- ACCESSIBILITYHow a property has been adapted to meet the needs of vulnerable or disabled individuals.Read more about accessibility in our glossary page.
- Ask agent
Malt Kiln Lane, Thornton
NEAREST STATIONS
Distances are straight line measurements from the centre of the postcode- Bingley Station4.5 miles
- Halifax Station4.6 miles
- Frizinghall Station4.7 miles
About the agent
Bradford's Premier Estate and Lettings Agency.
At Whitney's, our company aims are to give you the very best service available, whether you're buying, selling, or both. We believe we offer a great package making the whole process easier. Our professional, dedicated team are waiting to help.
The business was started by Frank Whitney, a local businessman from Wibsey in 1947. Although not in the same family, the practice has remained in private family ownership ever since.
We pr
Industry affiliations



Notes
Staying secure when looking for property
Ensure you're up to date with our latest advice on how to avoid fraud or scams when looking for property online.
Visit our security centre to find out moreDisclaimer - Property reference 101845009783. The information displayed about this property comprises a property advertisement. Rightmove.co.uk makes no warranty as to the accuracy or completeness of the advertisement or any linked or associated information, and Rightmove has no control over the content. This property advertisement does not constitute property particulars. The information is provided and maintained by Whitney's, Clayton. Please contact the selling agent or developer directly to obtain any information which may be available under the terms of The Energy Performance of Buildings (Certificates and Inspections) (England and Wales) Regulations 2007 or the Home Report if in relation to a residential property in Scotland.
*This is the average speed from the provider with the fastest broadband package available at this postcode. The average speed displayed is based on the download speeds of at least 50% of customers at peak time (8pm to 10pm). Fibre/cable services at the postcode are subject to availability and may differ between properties within a postcode. Speeds can be affected by a range of technical and environmental factors. The speed at the property may be lower than that listed above. You can check the estimated speed and confirm availability to a property prior to purchasing on the broadband provider's website. Providers may increase charges. The information is provided and maintained by Decision Technologies Limited. **This is indicative only and based on a 2-person household with multiple devices and simultaneous usage. Broadband performance is affected by multiple factors including number of occupants and devices, simultaneous usage, router range etc. For more information speak to your broadband provider.
Map data ©OpenStreetMap contributors.
