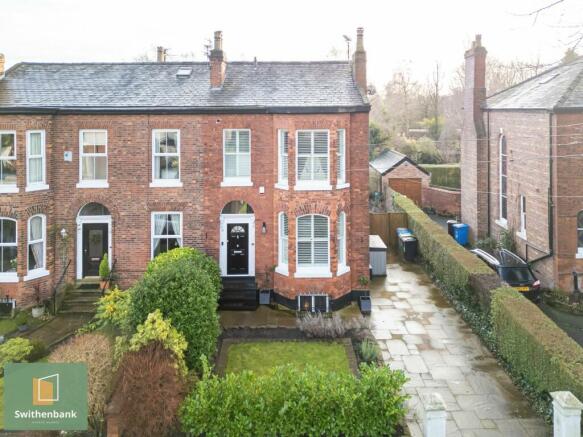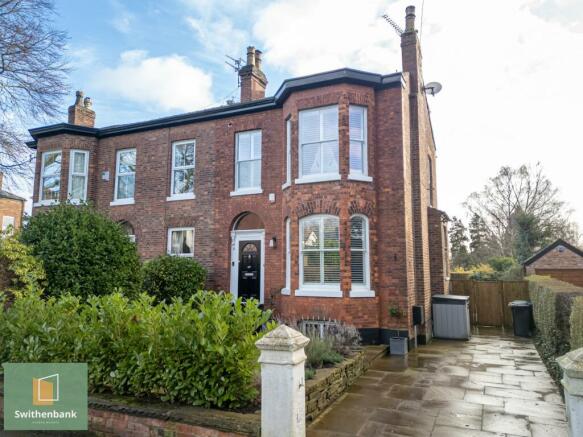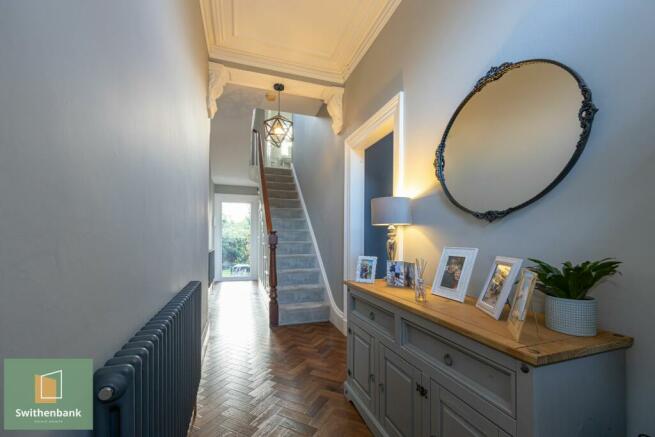Queens Road, Sale

- PROPERTY TYPE
Semi-Detached
- BEDROOMS
5
- BATHROOMS
3
- SIZE
2,702 sq ft
251 sq m
- TENUREDescribes how you own a property. There are different types of tenure - freehold, leasehold, and commonhold.Read more about tenure in our glossary page.
Freehold
Key features
- Amazing Location
- Cellar
- Large Driveway
- Modern Kitchen
- Period Features
- Potential to Extend
- School Catchment Area
- 5 Double Bedrooms
- 3 Bathrooms - Including Ensuite
- South Facing Garden
Description
Entering through the front door, the hallway welcomes you with stunning herringbone flooring, setting the tone for the classic aesthetic that permeates throughout the residence. The lounge, adorned with a bay window to the front, showcases original floorboards and a feature fireplace, imparting a sense of history and character. The dining room, mirroring the charm of the lounge, features original floorboards and another captivating fireplace.
A seamless extension unfolds with the kitchen diner, designed for modern living while seamlessly blending with the property's timeless appeal. The shaker-style kitchen boasts a solid marble worktop, complemented by a built-in dishwasher, along with ample space for a range stove/oven and a freestanding American fridge freezer.
Descending to the lower ground floor, three expansive cellar rooms and a boiler room unfold additional possibilities. One of these rooms currently serves as a home gym, while another has been transformed into a second lounge-an ideal space for teenagers and their friends... The remaining area provides valuable extra storage, enhancing the practicality of this remarkable home.
The upper floors reveal five generously sized bedrooms, ensuring ample space for family living. Two separate, modern, traditionally styled bathrooms, along with an en-suite in the master bedroom, offer convenience and contemporary comfort. Each space has been thoughtfully designed to accommodate the needs of a growing family while preserving the property's classic ambiance. The attention to detail of the current owners is evident through-out the home.
The outdoor spaces are equally impressive, with well-stocked gardens gracing both the front and rear of the property. The South-facing rear garden bathes in sunlight, providing an idyllic setting for outdoor enjoyment. A double driveway on the side leads to the rear, adding a layer of convenience to daily life.
Beyond the property's elegant facade and attractive gardens, it resides in a superb location with access to excellent school catchment areas, emphasizing its appeal as a family home. Queens Road stands as a testament to the seamless fusion of classic architecture and modern amenities, offering a truly exceptional living experience in one of Sale's most stunning locales.
Council Tax Band: D
Tenure: Freehold
Brochures
Brochure- COUNCIL TAXA payment made to your local authority in order to pay for local services like schools, libraries, and refuse collection. The amount you pay depends on the value of the property.Read more about council Tax in our glossary page.
- Band: D
- PARKINGDetails of how and where vehicles can be parked, and any associated costs.Read more about parking in our glossary page.
- Off street
- GARDENA property has access to an outdoor space, which could be private or shared.
- Private garden
- ACCESSIBILITYHow a property has been adapted to meet the needs of vulnerable or disabled individuals.Read more about accessibility in our glossary page.
- Ask agent
Queens Road, Sale
NEAREST STATIONS
Distances are straight line measurements from the centre of the postcode- Brooklands Tram Stop0.6 miles
- Sale Tram Stop0.8 miles
- Dane Road Tram Stop1.1 miles
About the agent
Swithenbank Estate Agents is a bespoke estate agency service which helps home owners in Lymm, Altricnham and Sale achieve the best price possible for their property by utilising the finest exposure, presentation and service.
We use distinctive property marketing techniques to show our clients' homes best features and that's why our clients consistently sell quicker and at higher prices.
Industry affiliations

Notes
Staying secure when looking for property
Ensure you're up to date with our latest advice on how to avoid fraud or scams when looking for property online.
Visit our security centre to find out moreDisclaimer - Property reference RS0036. The information displayed about this property comprises a property advertisement. Rightmove.co.uk makes no warranty as to the accuracy or completeness of the advertisement or any linked or associated information, and Rightmove has no control over the content. This property advertisement does not constitute property particulars. The information is provided and maintained by Swithenbank Estate Agents, Sale. Please contact the selling agent or developer directly to obtain any information which may be available under the terms of The Energy Performance of Buildings (Certificates and Inspections) (England and Wales) Regulations 2007 or the Home Report if in relation to a residential property in Scotland.
*This is the average speed from the provider with the fastest broadband package available at this postcode. The average speed displayed is based on the download speeds of at least 50% of customers at peak time (8pm to 10pm). Fibre/cable services at the postcode are subject to availability and may differ between properties within a postcode. Speeds can be affected by a range of technical and environmental factors. The speed at the property may be lower than that listed above. You can check the estimated speed and confirm availability to a property prior to purchasing on the broadband provider's website. Providers may increase charges. The information is provided and maintained by Decision Technologies Limited. **This is indicative only and based on a 2-person household with multiple devices and simultaneous usage. Broadband performance is affected by multiple factors including number of occupants and devices, simultaneous usage, router range etc. For more information speak to your broadband provider.
Map data ©OpenStreetMap contributors.




