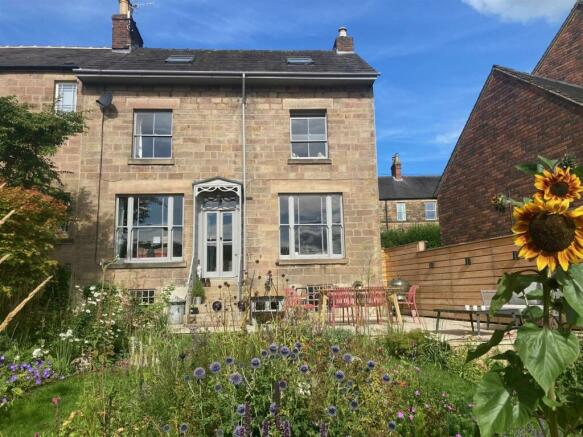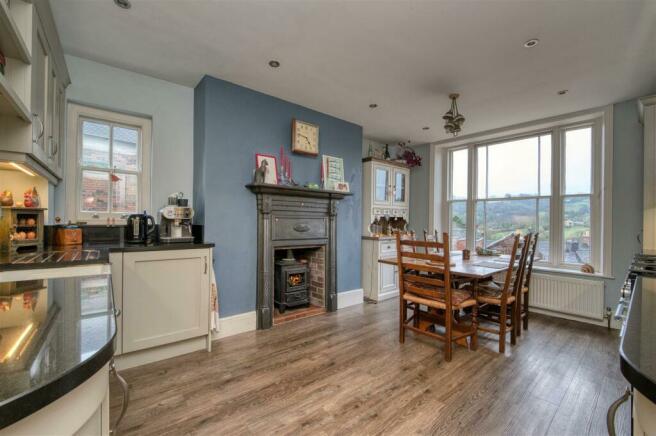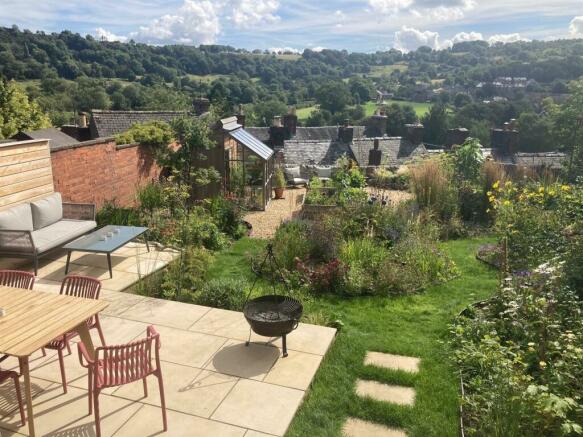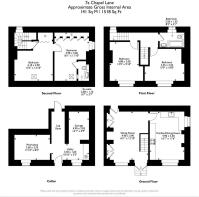
Chapel Lane, Wirksworth

- PROPERTY TYPE
Semi-Detached
- BEDROOMS
4
- BATHROOMS
2
- SIZE
1,518 sq ft
141 sq m
- TENUREDescribes how you own a property. There are different types of tenure - freehold, leasehold, and commonhold.Read more about tenure in our glossary page.
Freehold
Key features
- Stunning Georgian property with Victorian upgrades
- Quiet lane in town centre
- Two off-road parking spaces
- Incredible views
- Professionally-curated garden
- Exquisite decor throughout
- Skilfully restored to expose original features
- Four double bedrooms (one en-suite) and modern bathroom
- High quality kitchen and range
- Large cellar - utility, workshop and store
Description
You can be the beneficiary of this stunning home, which is located on a quiet lane in the heart of the town centre, with a home and garden which we're sure you'll fall in love with.
On the ground floor is a grand sitting room and the roomy kitchen diner. On the first floor are two double bedrooms and the family bathroom. On the second floor are two further double bedrooms (effectively a master suite, with a door linking the two...perfect for a visiting family or for one to be used as a dressing room/home office or teenage den) with an en-suite WC.
The home comes with a very large, useful cellar which is has solid walls creating separate areas for a utility room space, workshop and store.
The current owners are horticultural professionals and the garden is a simply amazing space, packed with a range of quality plants and carefully-designed spaces to maximise the views and elevated position.
The home also includes two off-road parking spaces.
Chapel Lane is nestled just above North End, with the independent Northern Light cinema and Royal Oak pub. The town centre is a 2-3 minute traffic-free walk away and is a thriving locale of independent retailers, cafes, pubs and cultural spots, including the Wirksworth Heritage Centre and Ecclesbourne Valley steam railway. The High Peak trail traverses the northern end of the town and Carsington Water, the Peak District and Chatsworth House are all nearby.
*New EPC pending
Front Of The Home - Enter the home from the virtually traffic-free Chapel Lane, where the owners have restored the two stone steps up to the front door. The Georgian home is of stone construction with modern render and a tiled roof. The solid timber front door with iron handle, knocker and letterbox opens into the stunning sitting room.
Sitting Room - 4.9 x 3.9 (16'0" x 12'9") - What a fantastic entrance to the home! The magnificent picture book sash window and double French doors bathe the room in natural light and face out over the garden and rooftops to the hilly countryside up to the Gilkin plateau opposite. If you can tear yourself away from the views, the room itself oozes quality and comfort. With a high ceiling, pitch pine flooring*, high skirting boards and a splendid fireplace, this is a large yet cosy room. The substantial fireplace includes a supersized Clearview wood-burning stove and flue, set upon a limestone hearth with a brick interior and commissioned, hand-made stone lintel above. The alcoves either side have new, bespoke fitted cabinets and shelving, providing a library and lots of additional storage, including for coats.
The room (like most rooms in the home) is painted with Little Green paint, which perfectly complements the original Georgian and (later, added) Victorian features, whilst a Cole & Son wallpaper on one wall and the stairs contribute to the quality decor. The room has a wide radiator beneath the sash window, two ceiling light fittings, plenty of room for furniture and open stairs with a banister, leading up to the first floor.
*it is believed these were laid in the Victorian age, as there are extremely wide Georgian floorboards beneath
Kitchen-Dining Room - 4.9 x 3.5 (16'0" x 11'5") - This is another room with the Wow Factor. The huge sash windows provide similar panoramic views over the garden and rooftops towards the countryside - and the dining area offers a splendid vantage point from which to dine and drink in the views. The high quality kitchen includes a Rangemaster Nexus range cooker (available by separate negotiation) with five-ring gas hob, ovens and extractor fan above. The range is set within a range of high and low level cabinets, including extremely useful deep pan draws, two double glass display cabinets and a fitted full-height fridge-freezer. The jet black granite worktops are another touch of quality. On the left are another set of cabinets and granite worktops, with an inset Belfast sink with heritage chrome mixer tap. There is also a Bosch integrated dishwasher hidden discreetly behind the timber cabinet doors.
A Montrose living flame gas fire is set within the very impressive decorative cast iron fireplace, which is just one (but perhaps the best example) of many items that the owners have brought back to life in this home. The room also includes a radiator, ceiling light fitting, ceiling spotlights, high skirting boards, oak-effect laminate flooring and a wide alcove with plenty of space for a dresser or similar item of furniture.
Stairs To First Floor Landing - From the sitting room, carpeted stairs lead up to the first floor. The quirkily-shaped landing is spacious, with angled walls and a lovely feature of a deep, wide bookcase inset into the wall. Doors lead into the two double bedrooms on this floor and the family bathroom and a heritage radiator and Cole & Son wallpaper give a feeling of grandeur.
Bedroom One - 3.25 x 3.25 (10'7" x 10'7") - A timber door leads into this carpeted bedroom. From up here, the views are even more stunning - details including the railway station, school and countryside are more prevalent from this vantage point. The room has a large open wardrobe with hanging rails, hidden behind a neat curtain, a huge bespoke wardrobe built to fit into the opposite alcove (this wardrobe is available by separate negotiation), radiator, ceiling light fitting and skirting boards. It's a roomy and light room with stunning east-facing views to wake up to.
Bathroom - 2.5 x 1.55 (8'2" x 5'1") - The beautiful bathroom has a modern curved bath with a chrome mixer tap which is handily positioned in the corner, so that you can truly stretch out! Over the bath at the far end is a mains-fed shower. A funky ceramic curved rectangular sink with chrome mixer tap sits atop a fitted solid wooden cabinet. Above is a wall-mounted mirrored cabinet. The ceramic WC has an integrated flush and the bathroom includes a chrome vertical heated towel rail, ceiling light fitting and double-glazed sash windows which offer views over Chapel Lane. The window has a deep sill, thanks to the substantial width of the outer walls, so there's plenty of room here for additional storage and display. Two of the walls have floor-to-ceiling tiling and two are painted in Little Green paint which set this apart from your usual bathroom.
Bedroom Two - 4.08 x 3 (13'4" x 9'10") - Currently used as a very large home office, this spacious double bedroom has yet more elevated east-facing views, similar to those from Bedroom One. The room is carpeted and has a radiator, ceiling light fitting and two wide alcoves, sash windows and skirting boards.
Stairs To Second Floor Landing - The carpeted stairs lead up past a window on the right, with cute views over Chapel Lane. There is a ceiling light fitting and a door into Bedroom Three.
Bedroom Three - 4.1 x 3.9 (13'5" x 12'9") - Bedrooms three and four and the en-suite WC offer the opportunity to be used as a master suite, as a bedroom and dressing room, bedrooms for two children or perhaps a combined sleeping/working space.
Bedroom Three has a vaulted ceiling and Velux window with even more elevated views! The room is carpeted and there is lots of space for a double/king size bed and bedroom furniture. A tall under-eaves cupboard provides useful storage. The room also has a ceiling light fitting and radiator and there is access through to Bedroom Four.
Bedroom Four - 4.9 x 3.6 (16'0" x 11'9") - Stepping through the timber door with iron latch, you come into this beautiful double bedroom. Light pours in from the Velux window and the cute window in the corner, which has lovely north-facing views down the lane and up towards Bolehill and Barrel Edge. This room also has a vaulted ceiling and under-eaves storage. The carpeted room has a ceiling light fitting, skirting boards, radiator and door to the en-suite WC.
Bedroom Four En-Suite Wc - 2 x 1.1 (6'6" x 3'7") - The modern WC room has vinyl flooring and a contemporary vanity unit with capsule WC. The rectangular sink has a chrome mixer tap, shelf and storage underneath. The room also has a ceiling light fitting, wall light, extractor fan and chrome vertical heated towel rail.
Garden - The home is owned by professional gardeners. This magnificent garden has an elevated patio from which to admire the ebb and flow of the paths which meander through the gently curved flower beds, which are packed with a range of quality plants. Dining and seating areas have been carefully positioned around the garden to catch (or avoid, if you wish) the sun throughout the day. We particularly like the upper terrace, with lots of space for outdoor dining and additional seating. The cladding is Siberian Larch and has outdoor lighting, adding to the atmosphere of evening dining and entertaining, as shown on one of the photographs.
Beside the bespoke Western Cedar Grow and Store by Gabriel Ash (a combined greenhouse and shed) are two substantial raised vegetable patches. The Gabriel Ash shed-greenhouse is available by separate negotiation and is top-of-the-range.
A brick wall forms the left-hand boundary, there is a low level dry stone wall at the far end and a timber fence on the right. The garden has an almost unique feel of being completely private, yet very open, being positioned high above the houses of North End below. As such, it has unrivalled views, which are undoubtedly amongst the best views in Wirksworth.
Right of access is available across the garden of the neighbouring property to a shared parking area which has two allocated parking spaces. Stone steps lead down to the cellar beneath the house.
Cellar - This very large space includes the following:
Utility Room: 3.3m x 1.65m
Workshop: 3.6m x 2.55m
Store: 4.9m x 2.05m
Original work stations remain in the workshop. The utility space has plumbing for a washing machine/washer-dryer and a Baxi boiler. There is lighting in each room.
Brochures
Chapel Lane, WirksworthBrochure- COUNCIL TAXA payment made to your local authority in order to pay for local services like schools, libraries, and refuse collection. The amount you pay depends on the value of the property.Read more about council Tax in our glossary page.
- Band: D
- PARKINGDetails of how and where vehicles can be parked, and any associated costs.Read more about parking in our glossary page.
- Yes
- GARDENA property has access to an outdoor space, which could be private or shared.
- Yes
- ACCESSIBILITYHow a property has been adapted to meet the needs of vulnerable or disabled individuals.Read more about accessibility in our glossary page.
- Ask agent
Energy performance certificate - ask agent
Chapel Lane, Wirksworth
NEAREST STATIONS
Distances are straight line measurements from the centre of the postcode- Cromford Station2.2 miles
- Matlock Bath Station2.7 miles
- Whatstandwell Station2.8 miles
About the agent
We could wax lyrical about the range of property-related services we offer but, for us, it is all about good old-fashioned values.
Exceptional customer service.
Listening carefully and paying attention to your wishes, your needs, your desires. Polite, courteous, professional service. Honest, personal and personable. A team you can trust.
Bricks + Mortar are a local family business committed to helping our customers buy,
Notes
Staying secure when looking for property
Ensure you're up to date with our latest advice on how to avoid fraud or scams when looking for property online.
Visit our security centre to find out moreDisclaimer - Property reference 32802842. The information displayed about this property comprises a property advertisement. Rightmove.co.uk makes no warranty as to the accuracy or completeness of the advertisement or any linked or associated information, and Rightmove has no control over the content. This property advertisement does not constitute property particulars. The information is provided and maintained by Bricks and Mortar, Wirksworth. Please contact the selling agent or developer directly to obtain any information which may be available under the terms of The Energy Performance of Buildings (Certificates and Inspections) (England and Wales) Regulations 2007 or the Home Report if in relation to a residential property in Scotland.
*This is the average speed from the provider with the fastest broadband package available at this postcode. The average speed displayed is based on the download speeds of at least 50% of customers at peak time (8pm to 10pm). Fibre/cable services at the postcode are subject to availability and may differ between properties within a postcode. Speeds can be affected by a range of technical and environmental factors. The speed at the property may be lower than that listed above. You can check the estimated speed and confirm availability to a property prior to purchasing on the broadband provider's website. Providers may increase charges. The information is provided and maintained by Decision Technologies Limited. **This is indicative only and based on a 2-person household with multiple devices and simultaneous usage. Broadband performance is affected by multiple factors including number of occupants and devices, simultaneous usage, router range etc. For more information speak to your broadband provider.
Map data ©OpenStreetMap contributors.





