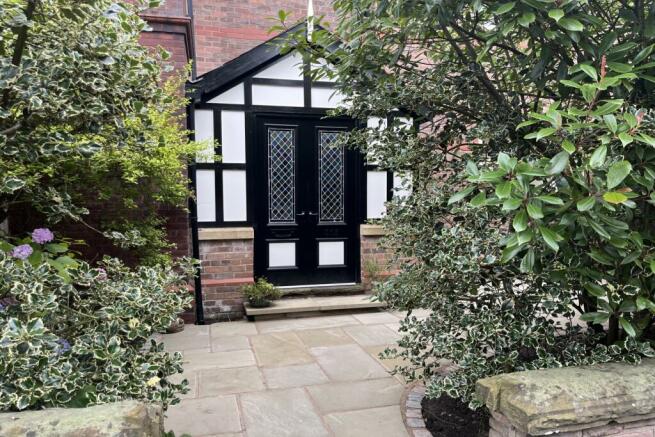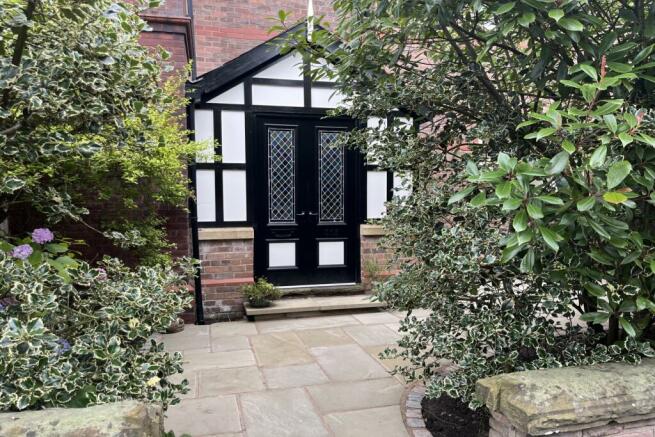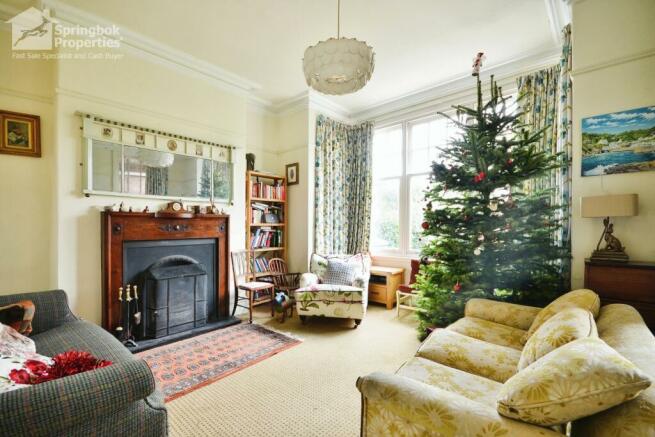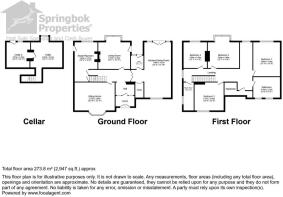
Oxford Road, Macclesfield, Cheshire

- PROPERTY TYPE
Detached
- BEDROOMS
4
- BATHROOMS
2
- SIZE
Ask agent
- TENUREDescribes how you own a property. There are different types of tenure - freehold, leasehold, and commonhold.Read more about tenure in our glossary page.
Freehold
Key features
- Council Tax Band F, Freehold,
- Extended Edwardian Detached Property on Desirable Road
- Three Reception Rooms
- Spacious Kitchen/Dining Room, Pantry, Utility
- Four Bedrooms
- Bathroom and Shower Room
- Two Cellar Chambers
- Large Rear Gardens with Stunning Views Beyond
- Plenty of Off Road Parking
- Viewing Advised
Description
This Edwardian detached home is located in Macclesfield with close proximity to a range of amenities, schools, shopping facilities, food/drink establishments and more.
The area also offers excellent road and transport links for travel both locally and further afield.
The accommodation briefly comprises a welcoming entrance way, three spacious reception rooms, and a fitted kitchen/dining room with a pantry and utility.
To the first floor is an inviting landing area through to four well-proportioned bedrooms, family bathroom and a shower room.
There are two useful cellar chambers.
Externally, the property benefits from mature gardens to the rear, with patio, decking and a greenhouse. There is ample off road parking and breathtaking views beyond.
Ground Floor -
Entrance Porch - Solid wood double doors with stained glass leaded windows. Stone flooring. Exposed wooden beams to the ceiling. Coat hooks. Dado rail. Panelling.
Hallway - Solid wood inner front door with double glazed panels. Spindle balustrade to the staircase. Ceiling cornice. Dado rail. Tiled flooring. Traditional Edwardian style tall skirting boards. Ornate period style radiator.
Formal Lounge - Multi-fuel stove set within a brick surround with a tiled hearth and wooden mantle. Ceiling cornice. Picture rail. T.V. aerial point. Ornate, period style radiator. Double glazed windows to the bay.
Sitting Room - Open cast iron fire set on a tiled hearth with wooden surround and mantle. Ceiling cornice. Picture rail. Traditional Edwardian style tall skirting boards. Wooden door with double glazed panel to the garden. Double glazed sash windows to the bay. Ornate, period style radiator.
Study/Play Room - T.V. aerial point. Fitted shelving to the chimney recess. Double glazed window to the garden. Solid wood back door to the garden. Ornate, period style radiator. Access to the cellar.
Dining Kitchen - Double Belfast sink unit with mixer tap and base cupboard below. A range of base and eye level cupboards with contrasting marble work surfaces and splash backs. Matching island unit and breakfast bar with storage space for electric range style oven with extractor hood over. Space for tumble dryer. Decorative tiled flooring. Double glazed windows to the rear elevation. Double patio doors with double glazed panels onto the garden. Double glazed windows to the front elevation with ornate shutters. Ornate, period style radiators.
Utility Room - A Belfast sink with mixer tap and base cupboard below. Eye level cupboard with contrasting marble work surface and tiled splash back. Plumbing for a washing machine. Valliant combination style condensing boiler. Decorative tiled flooring. Double glazed window. Solid wood back door with double glazed panel. Coat hooks. Double panelled radiator.
Walk-In-Pantry - Bespoke fitted shelving. Granite work surface and splash back. Decorative tiled flooring.
Cellar - Two separate head height rooms which would be ideal for conversion. Power and light. The first room has a double glazed window and the second houses the combination style condensing boiler. Double glazed window. Solid wood back door to the garden.
First Floor -
Landing - Spindle balustrade to the staircase. Loft accesses. Dado rail. Stained glass, leaded window within a wooden casement to the side elevation. Double glazed window to the rear elevation with fitted wooden shutters.
Bedroom One - Double glazed window. Double panelled radiator.
Bedroom Two - Ceiling cornice. Picture rail. Double glazed sash windows to the bay. Double panelled radiator.
Bedroom Three - Ceiling cornice. Picture rail. Double glazed windows to the front elevation. Double panelled radiator.
Bedroom Four - Picture rail. Double glazed window to the rear elevation. Double panelled radiator.
Family Bathroom - A suite comprising a free standing bath with ornate mixer tap and shower over. Vanity wash hand basin with mixer tap and tiled splash back. Low suite W.C. Extractor fan. Decorative tiled flooring. Double glazed windows with fitted wooden shutters to the front elevation. Chrome heated towel rail. Ornate, period style radiator.
Shower Room - A suite comprising a walk-in tiled cubicle with ornate dual headed thermostatic shower over. Pedestal wash basin with tiled splash backs. Low suite W.C. Ceiling cornice. Double glazed window to the side elevation. Chrome heated towel rail. Ornate, period style radiator.
Walk-In-Wardrobe - Bespoke fitted shelving, hanging rails and light.
Outside -
Gardens - To the front of the property there is courtyard garden which is set behind a stone wall and an array of effectively planted shrubs and bushes which provide utmost privacy. There is also off-road parking for at least four vehicles. The garden to the rear is a fabulous sanctuary which cleverly incorporates many different areas making the best of the space available to the property and includes a number of different seating areas which incorporates a large patio and raised deck constructed from railway sleepers. There is also a large lawn with mature borders as well as a mature willow tree with wrought-iron seating at its base providing a pleasant place in which to sit and view the orchard with its numerous apple trees. To the rear boundary there is a timber summer house and an additional seating area which is ideally located for that all important evening sun. A well-constructed timber framed greenhouse is in situ and contains wooden shelving and a stone flagged floor.
This home is an excellent find. We anticipate a high amount of interest and as such we would recommend that any interested buyers inquire to arrange a viewing at the earliest convenience to ensure the opportunity is not missed.
Premium Fast Sale
The innovative Premium Fast Sale Plus method from Springbok Properties is a secure and straightforward way to buy property. It works like a typical sale, with a number of added benefits to the buyer.
Benefits
o Carefully implemented security measures
o A speedy process
o Realistically priced properties
o A Buy it Now option (ask for further information on this feature from our advisors)
o A significantly reduced chance of fall-throughs
o No risk of being "gazumped"
o The full focus of our highly motivated team
Springbok Properties' Premium Fast Sale Plus puts you in the driving seat thanks to our fast and secure methods.
All properties are competitively priced and carefully managed by motivated sellers for a quick, stress-free transaction.
Fees
Sales can be secured with a reservation deposit of £5,000. This forms part of the final purchase price and is NOT an extra cost.
This deposit ensures that the property is taken off the market as soon as a sale is agreed. It is then exclusively reserved for you, eliminating gazumping, time wasting and financial loss.
An administration fee of £396 is required in order to draw up an exclusive legally binding contract between the buyer and seller. This gives the buyer exclusive rights to purchase within a pre-agreed timeframe.
Exclusivity
Following the payment of the above amount, Springbok Properties will facilitate a fixed exclusivity period (approximately 12 weeks). During this time, surveys should be arranged and preparations made for the exchange of contracts. The property will be reserved, so there will be no risk of gazumping.
Process
Our Premium Fast Sale Plus follows the below process:
STEP 1 - Register your interest
STEP 2 - Prepare your finances for the purchase
STEP 3 - Arrange a viewing
STEP 4 - Make an offer
STEP 5 - Secure your sale using our secure system
STEP 6 - Exchange and complete
Don't miss out on the chance to purchase this property. Call us today for further information and to arrange a viewing.
If you're interested in this property, we urge you to contact us immediately to arrange an early viewing and get the process started. This will help you to avoid missing out on this opportunity.
Springbok Properties' innovative Premium Fast Sale Plus is a secure and straightforward way to buy property.
Please note: to ensure the highest level of customer service, all calls may be recorded and monitored for training and quality purposes.
Please call us now to book an appointment.
We highly recommend early viewing as this property is priced relatively low and is likely to generate quite an interest.
Please call us now to book an appointment.
Call Recording
Please note to ensure the highest level of customer service, all calls may be recorded and monitored for training and quality purposes.
Disclaimer
Springbok Properties for itself and the Vendors or lessors of properties for whom they act give notice that:
The details shown on this website are a general outline for the guidance of intending purchasers, and do not constitute, nor constitute part of, an offer or contract or sales particulars. All descriptions, dimensions, references to condition and other details are given in good faith and are believed to be correct but any intending purchasers should not rely on them as statements or representations of fact but must satisfy themselves by inspection, searches, survey, enquiries or otherwise as to their correctness. We have not been able to test any of the building service installations and recommend that prospective purchasers arrange for a qualified person to check them before entering into any commitment. Further, any reference to, or use of any part of the properties is not a statement that any necessary planning, building regulations or other consent has been obtained. All photographs shown are indicative and cannot be guaranteed to represent the complete interior scheme or items included in the sale. No person in our employment has any authority to make or give any representation or warranty whatsoever in relation to this property.
TENURE
To be confirmed by the Vendor's Solicitors
Note
The price given is a marketing price and not an indication of the property's market value. The vendor like any seller is looking to achieve the maximum price possible. Hence, by making an enquiry on this property, you recognise and understand that this property is strictly offers in excess of the marketing price provided.
How to View this Property
Viewing is strictly by appointment please call us now for bookings.
AML REGULATIONS & PROOF OF FUNDING: Any proposed purchasers will be asked to provide identification and proof of funding before any offer is accepted. We would appreciate your co-operation with this to ensure there are no delays in agreeing the sale.
Council TaxA payment made to your local authority in order to pay for local services like schools, libraries, and refuse collection. The amount you pay depends on the value of the property.Read more about council tax in our glossary page.
Ask agent
Oxford Road, Macclesfield, Cheshire
NEAREST STATIONS
Distances are straight line measurements from the centre of the postcode- Macclesfield Station0.9 miles
- Prestbury Station2.8 miles
- Adlington (Ches.) Station4.6 miles
About the agent
Springbok Properties, Nationwide
Springbok Properties Nationwide Suite 7N Trafford House Chester Road Old Trafford M32 0RS

We understand the challenges of selling a house. That's why we eliminate the clutter and focus on what matters to you!
Springbok Properties is the UK's leading property buying company, dedicated to finding homeowners the best solution to get their home sold quickly for the price they need.
Whether you're looking for us to buy your home from you for fast cash (in as little as 7-21 days), or you want to achieve closer to m
Industry affiliations

Notes
Staying secure when looking for property
Ensure you're up to date with our latest advice on how to avoid fraud or scams when looking for property online.
Visit our security centre to find out moreDisclaimer - Property reference 799034. The information displayed about this property comprises a property advertisement. Rightmove.co.uk makes no warranty as to the accuracy or completeness of the advertisement or any linked or associated information, and Rightmove has no control over the content. This property advertisement does not constitute property particulars. The information is provided and maintained by Springbok Properties, Nationwide. Please contact the selling agent or developer directly to obtain any information which may be available under the terms of The Energy Performance of Buildings (Certificates and Inspections) (England and Wales) Regulations 2007 or the Home Report if in relation to a residential property in Scotland.
*This is the average speed from the provider with the fastest broadband package available at this postcode. The average speed displayed is based on the download speeds of at least 50% of customers at peak time (8pm to 10pm). Fibre/cable services at the postcode are subject to availability and may differ between properties within a postcode. Speeds can be affected by a range of technical and environmental factors. The speed at the property may be lower than that listed above. You can check the estimated speed and confirm availability to a property prior to purchasing on the broadband provider's website. Providers may increase charges. The information is provided and maintained by Decision Technologies Limited. **This is indicative only and based on a 2-person household with multiple devices and simultaneous usage. Broadband performance is affected by multiple factors including number of occupants and devices, simultaneous usage, router range etc. For more information speak to your broadband provider.
Map data ©OpenStreetMap contributors.





