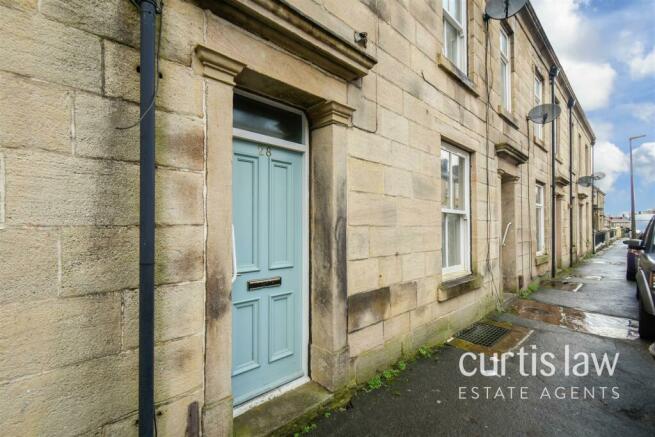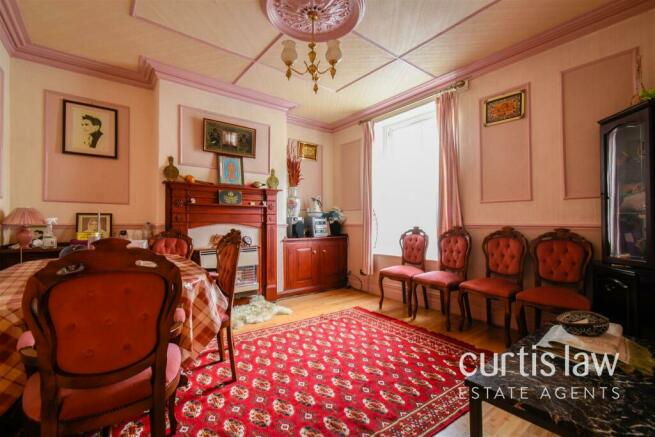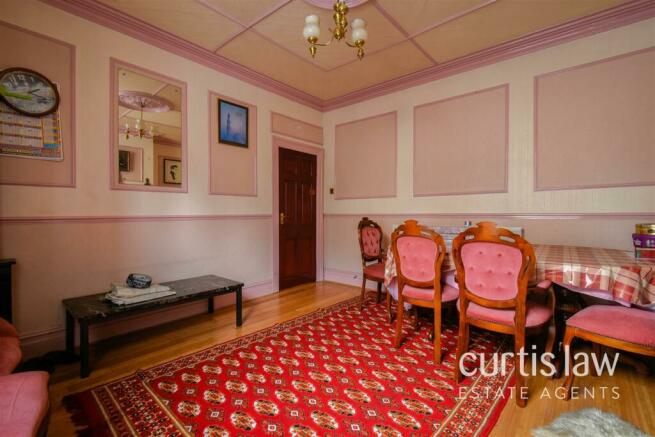
Bank Street, Darwen

- PROPERTY TYPE
Terraced
- BEDROOMS
4
- BATHROOMS
2
- SIZE
Ask agent
Key features
- Mid - Terraced Property
- Four Bedrooms
- Located Over Four Floors
- Two Reception Rooms
- On Street Parking
- Ideal Family Home
- Close To Local Amenities
- Council Tax Band A
- Leasehold
Description
An exceptional four bedroom mid- terrace home that offers an abundance of internal living accommodation set over four floors. Nestled within the heart of Darwen and benefiting from being a stones throw from the town centre, this property is the perfect home for a growing family as it boasts two reception rooms, a modern fitted kitchen, four good sized bedrooms, an en-suite to the master and a contemporary shower room. Tastefully adorned with neutral decor and retaining original period features, such as ceiling roses and coving, this charming home offers a wealth of potential and shouldn't be missed!
This property is within close proximity to a range of local amenities including shops, supermarkets, restaurants, beauty salons and Darwen Leisure Centre. In addition, there are well regarded schools such as Holy Trinity C of E Primary School and Darwen Aldridge Community Academy. For commuters, Darwen train station is a five minutes walk away and offers transport to Blackburn, Bolton, Clitheroe and Manchester.
This property is truly a must view so get in contact with our sales team to arrange a viewing.
ALL VIEWINGS ARE STRICTLY BY APPOINTMENT ONLY AND TO BE ARRANGED THROUGH CURTIS LAW ESTATE AGENTS. ALSO, PLEASE BE ADVISED THAT WE HAVE NOT TESTED ANY APPARATUS, EQUIPMENT, FIXTURES, FITTINGS OR SERVICES AND SO CANNOT VERIFY IF THEY ARE IN WORKING ORDER OR FIT FOR THEIR PURPOSE.
This property comprises of: an entrance vestibule to the welcoming hallway which boasts doors to two reception rooms and stairs to the first floor. The first reception room has a door which leads to stairs accessing the basement which benefits from a modern fitted kitchen and room which can be utilised as an additional reception room. The kitchen then provides access to the rear yard.
On the first floor, there is a spacious landing with doors to three good sized bedrooms and a modern fitted shower room, along with stairs guiding up to the loft room which benefits from an en-suite.
Externally, the front of the property offers on street parking. To the rear, there is a low maintenance yard with raised bedding areas along with two plum and one apple tree.
Basement -
Hallway - 1.70m x 0.86m (5'6" x 2'9") - Ceiling light fitting, doors to kitchen, room and open access to storage.
Kitchen - 4.08m x 3.79m (13'4" x 12'5") - A range of wood effect laminate wall and base units with laminate worktops, tiled splashbacks, inset stainless steel sink and drainer with mixer tap, freestanding electric oven with four ring gas hob and extractor hood, space for fridge freezer, washing machine and dryer, combi boiler, ceiling light fitting, central heating radiator, hardwood door to rear yard, tiled effect flooring. The kitchen also has a shower cubicle installed (1.12mx0.80m) with electric feed shower, full tiled elevations, ceiling spotlight and tiled flooring.
Room - 3.68m x 3.52m (12'0" x 11'6") - UPVC double glazed window, ceiling light fitting, currently utilised as storage but can be an additional reception room, carpeted flooring.
Storage - 2.81m x 0.87m (9'2" x 2'10") - Large storage with ceiling light fitting and shelving.
Ground Floor -
Entrance Vestibule - 0.98m x 0.97m (3'2" x 3'2") - Ceiling light fitting, coving to ceiling, hardwood single glazed door to hallway.
Hallway - 3.79m x 0.96m (12'5" x 3'1") - Ceiling light fitting, central heating radiator, coving to ceiling, dado rail, doors to two reception rooms, stairs to first floor, wood effect flooring.
Living Room - 4.04m x 3.93m (13'3" x 12'10") - UPVC double glazed window, ceiling light fitting with ceiling rose, central heating radiator, coving to ceiling, dado rail, feature electric fireplace with wood hearth, double doors to meter cupboard, wood effect laminate flooring.
Dining Room - 4.20m x 4.09m (13'9" x 13'5") - UPVC double glazed window, ceiling light fitting, central heating radiator, electric fireplace, television point, door to stairs which access basement, wood effect flooring.
First Floor -
Landing - 4.18m x 1.71m by 1.72m x 0.91 (13'8" x 5'7" by 5'7 - UPVC double glazed windows, two ceiling light fittings, dado rail, double doors to high level storage cupboard, doors to three bedrooms and a three piece shower room, stairs to first floor, carpeted flooring.
Bedroom Two - 3.92m x 2.21m (12'10" x 7'3") - UPVC double glazed window, ceiling light fitting, central heating radiator, door to storage, carpeted flooring.
Bedroom Three - 3.41m x 2.60m (11'2" x 8'6") - UPVC double glazed window, ceiling light fitting, central heating radiator, door to storage, carpeted flooring.
Bedroom Four - 2.91m x 2.51m (9'6" x 8'2") - UPVC double glazed window, ceiling light fitting, central heating radiator, carpeted flooring.
Shower Room - 3.27m x 1.49m (10'8" x 4'10") - A three piece shower room comprising of: a low level, dual flush WC, full pedestal wash basin with mixer tap, corner enclosed cubicle with waterfall effect direct feed shower, full tiled elevations, extractor fan, ceiling light fitting, chrome central heating towel rail, vinyl flooring.
Loft -
Master Bedroom - 6.79m x 4.35m (22'3" x 14'3") - UPVC double glazed window, ceiling light fitting, door to en-suite, carpeted flooring.
En-Suite - Low level WC, wash basin with part tiled elevation, ceiling light fitting, vinyl flooring.
External -
Front - On street parking.
Rear - Enclosed, low maintenance yard with raised bedding areas, two plum trees and an apple tree, gated access to alleyway.
Agents Notes - Tenure: Leasehold 999 years from 1st Nov 1868 to 1st Nov 2867 (843 years left)
Council Tax Band: A (Blackburn with Darwen) - est. £1,414 per annum
EPC: D
Property Type: Mid- terrace property
Property Construction: Brick with slate roof (roof is two years old)
Water Supply: United Utilities
Electricity Supply: British Gas
Gas Supply: British Gas
Sewerage: United Utilities
Heating: Gas
Broadband: Sky/ TalkTalk
Mobile Signal: Good
Parking: On street parking
Building Safety: No
Rights & Restrictions: No
Flood & Erosion Risks: No
Planning Permissions & Development Proposals: No
Property Accessibility & Adaptions: No
Coalfield & Mining Area: Unknown
Brochures
Bank Street, DarwenBrochure- COUNCIL TAXA payment made to your local authority in order to pay for local services like schools, libraries, and refuse collection. The amount you pay depends on the value of the property.Read more about council Tax in our glossary page.
- Ask agent
- PARKINGDetails of how and where vehicles can be parked, and any associated costs.Read more about parking in our glossary page.
- Ask agent
- GARDENA property has access to an outdoor space, which could be private or shared.
- Yes
- ACCESSIBILITYHow a property has been adapted to meet the needs of vulnerable or disabled individuals.Read more about accessibility in our glossary page.
- Ask agent
Bank Street, Darwen
NEAREST STATIONS
Distances are straight line measurements from the centre of the postcode- Darwen Station0.2 miles
- Mill Hill Station3.2 miles
- Entwistle Station3.4 miles
About the agent
Are you looking to sell? then look no further!
Curtis Law Estate Agents are a modern, proactive, forward-thinking estate agency with a reputation for providing exceptional customer service across Lancashire.
Selling a property can be perceived by many as a daunting and expensive financial outlay. Here at Curtis Law we are bridging the gap between extortionate moving costs and poor service from estate agents you simply don't trust. Our fees
Notes
Staying secure when looking for property
Ensure you're up to date with our latest advice on how to avoid fraud or scams when looking for property online.
Visit our security centre to find out moreDisclaimer - Property reference 32801558. The information displayed about this property comprises a property advertisement. Rightmove.co.uk makes no warranty as to the accuracy or completeness of the advertisement or any linked or associated information, and Rightmove has no control over the content. This property advertisement does not constitute property particulars. The information is provided and maintained by Curtis Law Estate Agents Limited, Blackburn. Please contact the selling agent or developer directly to obtain any information which may be available under the terms of The Energy Performance of Buildings (Certificates and Inspections) (England and Wales) Regulations 2007 or the Home Report if in relation to a residential property in Scotland.
*This is the average speed from the provider with the fastest broadband package available at this postcode. The average speed displayed is based on the download speeds of at least 50% of customers at peak time (8pm to 10pm). Fibre/cable services at the postcode are subject to availability and may differ between properties within a postcode. Speeds can be affected by a range of technical and environmental factors. The speed at the property may be lower than that listed above. You can check the estimated speed and confirm availability to a property prior to purchasing on the broadband provider's website. Providers may increase charges. The information is provided and maintained by Decision Technologies Limited. **This is indicative only and based on a 2-person household with multiple devices and simultaneous usage. Broadband performance is affected by multiple factors including number of occupants and devices, simultaneous usage, router range etc. For more information speak to your broadband provider.
Map data ©OpenStreetMap contributors.





