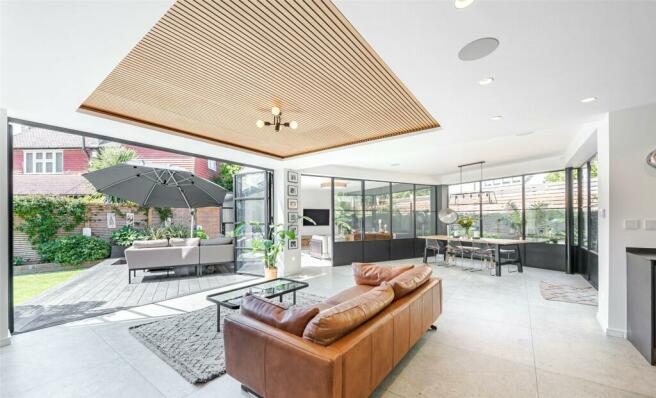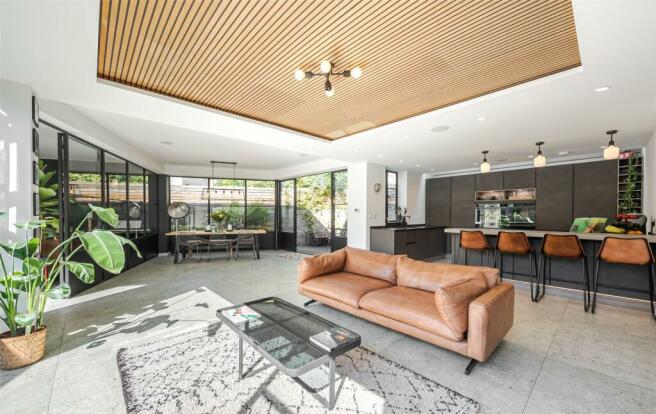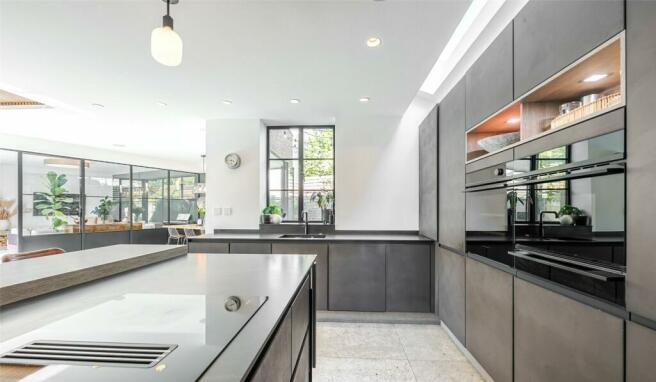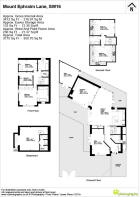Mount Ephraim Lane, SW16

- PROPERTY TYPE
Detached
- BEDROOMS
5
- BATHROOMS
4
- SIZE
Ask agent
- TENUREDescribes how you own a property. There are different types of tenure - freehold, leasehold, and commonhold.Read more about tenure in our glossary page.
Freehold
Key features
- 5 Bedrooms
- 4 Bathrooms & Separate Cloakroom
- Open-Plan Kitchen/Dining Area
- Reception Room
- Study
- Gym
- Sauna
- Smart Lighting & Sound System
- Wrap-Around South-West Facing Garden
- Off-Street Parking
Description
The property opens to a spacious hallway which flows through to the impressive and expansive central open-plan kitchen/reception room from which the entire ground floor flows seamlessly. The space is flooded with light from dual aspect floor-to-ceiling Crittal-style glass doors. Bi-folds open onto the garden decking and on the opposite side of the room, French doors open onto a walled, decked area, ideal for barbecuing and al fresco drinks, which leads round into the side access to the garden.
High coffered ceilings and the striking use of glass give a great feeling of light and space to the central downstairs area, as well as creating a stunning and sociable design, and the open-plan kitchen means the room is ideal for both everyday family life and entertaining. The kitchen itself boasts an excellent range of modern, handle-less wall and base units with integrated appliances, dark marble worksurfaces and a peninsula island/breakfast bar. The reception space offers ample room for both a dining area and comfortable seating.
A glazed wall separates a large reception room, offering a ‘broken-plan’ aspect to the living space. An open chimney and bi-fold doors which open fully onto the garden add to the style and elegance of the room. Also off the hallway is a study which could be used as an additional bedroom, incredibly bright thanks to the large window to the front and glazed doors opening onto the decking. A downstairs cloakroom completes the accommodation on the ground floor and stairs lead down to the basement. This space benefits from high ceilings and a lightwell, and one wall is entirely mirrored making it wonderfully bright. It is currently used as a home gym and boasts a stunning shower room and sauna.
The garden wraps around the south-westerly side of the property and is beautifully landscaped with raised decking including a sunken firepit, lawn, raised flower beds and lovely cedar fencing. Mature plantings create a great sense of privacy and there is access at both the front and the back, including the connection to the decking off the kitchen to the rear. With multiple areas for seating and relaxing, the exceptional garden provides the perfect setting for al fresco dining and entertaining.
A striking wooden staircase rises through the centre of the property to the first floor where the wooden floors continue. The large landing has an excellent utility space hidden behind cupboard doors and leads into the stunning principal suite to the front of the house. The coffered ceiling, bespoke built-in wardrobes, large windows, and Crittal-style glazed partition separating the luxurious en suite bathroom give the room the feel of a boutique hotel. The freestanding egg-shaped bath, large walk-in shower, marble floors, twin sinks with marble surround and bespoke cabinetry beneath all add to the stylish design.
Two double bedrooms, both with built-in wardrobes, and a family bathroom are arranged to the rear of the first floor. Stairs lead up to the second floor and two further large double bedrooms which both benefit from wonderful height, light and large Velux windows. Excellent storage can be found in the substantial eaves and the bedrooms share a stunning shower room.
Mount Ephraim Lane is set within a quiet residential conservation area with the end of the road leading directly onto the wide-open spaces of Tooting Bec Common. Streatham Hill mainline station (providing direct access to London Victoria via Clapham Junction) is close by and the area is well served by many excellent schools and nurseries. All the excellent amenities of Balham and Streatham Hill are within easy walking distance.
Council Tax Band: G | EPC: B | Tenure: Freehold
Brochures
Particulars- COUNCIL TAXA payment made to your local authority in order to pay for local services like schools, libraries, and refuse collection. The amount you pay depends on the value of the property.Read more about council Tax in our glossary page.
- Band: TBC
- PARKINGDetails of how and where vehicles can be parked, and any associated costs.Read more about parking in our glossary page.
- Yes
- GARDENA property has access to an outdoor space, which could be private or shared.
- Yes
- ACCESSIBILITYHow a property has been adapted to meet the needs of vulnerable or disabled individuals.Read more about accessibility in our glossary page.
- Ask agent
Mount Ephraim Lane, SW16
NEAREST STATIONS
Distances are straight line measurements from the centre of the postcode- Streatham Hill Station0.4 miles
- Streatham Station0.6 miles
- Balham Station0.9 miles
About the agent
WELCOME TO RAMPTON BASELEY
We specialise in residential sales and lettings for Battersea, Clapham and Wandsworth.
Our aim is to provide unrivalled expertise in our market place, a personalised bespoke service, backed up by state of the art technology and wide-reaching media exposure.
Contrary to the common perception of estate agents, we are straight-talking, we will give honest advice, and a reliable friendly service. Most importantly we will always act with our client's be
Notes
Staying secure when looking for property
Ensure you're up to date with our latest advice on how to avoid fraud or scams when looking for property online.
Visit our security centre to find out moreDisclaimer - Property reference HES210014. The information displayed about this property comprises a property advertisement. Rightmove.co.uk makes no warranty as to the accuracy or completeness of the advertisement or any linked or associated information, and Rightmove has no control over the content. This property advertisement does not constitute property particulars. The information is provided and maintained by Rampton Baseley, Balham & Tooting. Please contact the selling agent or developer directly to obtain any information which may be available under the terms of The Energy Performance of Buildings (Certificates and Inspections) (England and Wales) Regulations 2007 or the Home Report if in relation to a residential property in Scotland.
*This is the average speed from the provider with the fastest broadband package available at this postcode. The average speed displayed is based on the download speeds of at least 50% of customers at peak time (8pm to 10pm). Fibre/cable services at the postcode are subject to availability and may differ between properties within a postcode. Speeds can be affected by a range of technical and environmental factors. The speed at the property may be lower than that listed above. You can check the estimated speed and confirm availability to a property prior to purchasing on the broadband provider's website. Providers may increase charges. The information is provided and maintained by Decision Technologies Limited. **This is indicative only and based on a 2-person household with multiple devices and simultaneous usage. Broadband performance is affected by multiple factors including number of occupants and devices, simultaneous usage, router range etc. For more information speak to your broadband provider.
Map data ©OpenStreetMap contributors.




