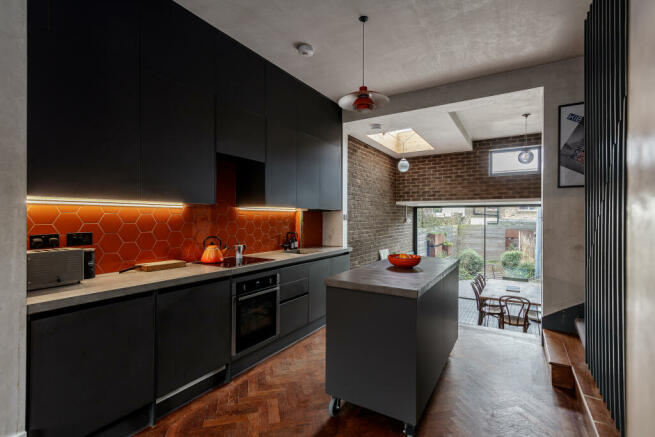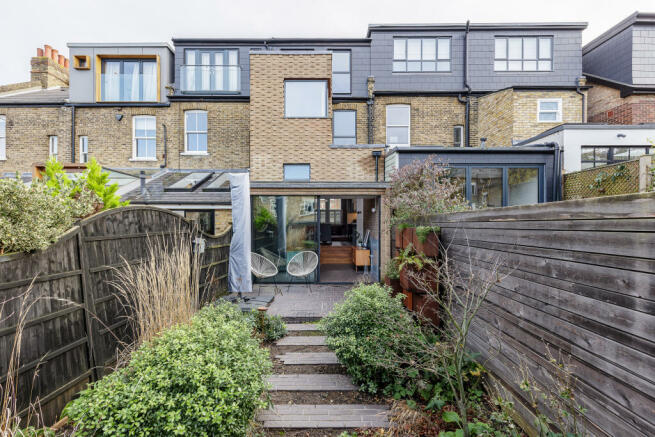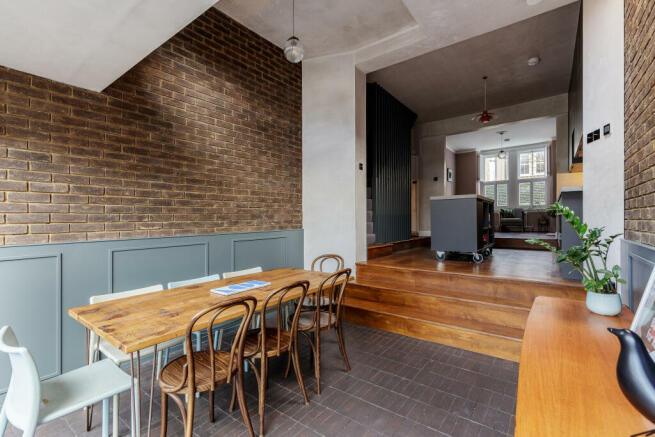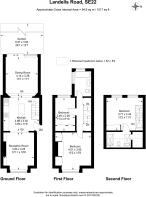Landells Road, London, SE22

- PROPERTY TYPE
Terraced
- BEDROOMS
3
- BATHROOMS
2
- SIZE
Ask agent
- TENUREDescribes how you own a property. There are different types of tenure - freehold, leasehold, and commonhold.Read more about tenure in our glossary page.
Freehold
Key features
- Architect Designed
- West-facing garden
- Flos lighting, Mullan lighting, and 1960s Louis Poulsen pendant light
- Brick slip flooring that extends to the patio
- Dowsing and Reynolds switches throughout
- Vola taps in kitchen and en-suite
- Low maintenance garden designed to bloom throughout the year
- Dornbracht shower
- Textured brickwork externally
- Under floor heating
Description
An attractive Victorian terrace comprising "half houses," constructed from the distinctive yellow London stock brick and adorned with double sash windows. The shared front door, positioned along a pathway beneath a recessed arch with a keystone, serves two homes. This entrance opens to a stylish communal foyer featuring classic checkered tiles, mint green tongue-and-groove paneling, and a coordinating front door. With a dual aspect and an east-to-west orientation, the house facilitates the influx of natural light, bathing the internal spaces in illumination throughout the day.
The entrance seamlessly transitions into the modern kitchen, where double-height muted grey cabinetry spans the length of one wall. At the center, an island with wheels offers flexibility, allowing it to be easily repositioned for varied room layouts. The island provides additional storage and workspace. A burnt orange hexagonal tiled splashback introduces a welcoming burst of color, mirroring the tones of the lampshade above. The fixtures throughout are by Vola.
The original parquet flooring stretches across the entire area, seamlessly flowing into the front-positioned living room, which boasts a dusky pink paint scheme. Two generously sized sash windows flood the space with natural light. Custom-made joinery flanks the fireplace on both sides, providing ample storage while harmoniously echoing the Victorian architectural style of the building. While many period features have been preserved or meticulously restored, their timeless charm stands in striking contrast to the contemporary extension at the rear of the property.
The dining area takes center stage as the focal point of the home. The architect has ingeniously designed a visually captivating split-level extension, paying homage to a mid-century aesthetic with a thoughtful selection of materials. Exposed brick walls harmonize seamlessly with slate oblong tiles underfoot, extending to form a patio area accessed through glazed double doors that create a seamless transition between the interior and the garden. The double-height ceilings, strategically positioned skylights, and the incorporation of Flos lighting fixtures contribute to a palpable sense of volume. The ceiling, finished with bare plaster, echoes the same aesthetic found upstairs.
A staircase, painted in a soft grey hue, ascends to the first floor, revealing three spacious bedrooms and an additional bathroom. Vertical slatted screens provide both separation and an open feel to the spaces along the stairs. Similar to the living area, the first-floor bedroom retains numerous period features, including newly-fitted cabinetry. The second bedroom, currently serving as a study, is situated at the rear, featuring clay plaster walls and abundant storage in the form of floor-to-ceiling cupboards. The impeccably designed family bathroom on this floor showcases a bath and shower adorned in playful cobalt blue and white tiles by Bert & May.
Crowning the top of the house, the main bedroom boasts large single-pane windows that offer sweeping views across London. The rear wall showcases diagonally placed oak floorboards, introducing warmth to the color palette, complemented by additional Flos light fittings. An adjoining neutral en suite, complete with a shower and skylight, completes this elegant space.
Connecting seamlessly to the dining room, glass doors effortlessly slide open, revealing a thoughtfully landscaped west-facing garden. A tiled patio area at the forefront provides ample room for a table and chairs. Meandering through the garden, a pathway is adorned with meticulously planted evergreen grasses and bushes, enhancing the natural beauty of the surroundings. Corten steel planters, mirroring the earthy tones of the rear extension, introduce a captivating texture to the outdoor space.
Nearby is Bellenden Village which boasts its own charming array of amenities, including a parade of pubs, renowned restaurants, boutique shops, award-winning butchers, grocers, hairdressers, dry cleaners, and coffee shops – ensuring everything you need is conveniently at your doorstep. Moreover, being positioned on the border of Peckham Rye and East Dulwich, you're just a 10-minute walk away from an abundance of gastropubs, bars, restaurants, and shops along Rye Lane and Lordship Lane. The proximity to green spaces and playgrounds like Goose Green, Peckham Rye, and Dulwich Parks, along with the Dulwich Leisure Centre opposite and plans for the Peckham Rye Lido reopening, offers a wealth of recreational options.
Outstanding local nurseries and schools further enhance the appeal of the area for families. This unique home is offered as freehold, and early viewings are highly recommended. Don't miss out on this rare opportunity to own a one-of-a-kind residence.
Energy performance certificate - ask agent
Council TaxA payment made to your local authority in order to pay for local services like schools, libraries, and refuse collection. The amount you pay depends on the value of the property.Read more about council tax in our glossary page.
Ask agent
Landells Road, London, SE22
NEAREST STATIONS
Distances are straight line measurements from the centre of the postcode- East Dulwich Station0.7 miles
- North Dulwich Station0.8 miles
- Honor Oak Park Station1.1 miles
About the agent
Yopa is an award-winning estate agency with local agents operating across the South East. With fair fixed fees, a No Sale, No Fee option, and a team of experts on hand every day of the week, you'll know your home sale or purchase is in great hands.
So why choose Yopa?
- Local Yopa agents sell a home every twelve minutes
- We have been named the best online estate agency of 2021
- We're rated 'excellent' by Trustpilot based on over 13,000 reviews
- Our fair
Notes
Staying secure when looking for property
Ensure you're up to date with our latest advice on how to avoid fraud or scams when looking for property online.
Visit our security centre to find out moreDisclaimer - Property reference 373561. The information displayed about this property comprises a property advertisement. Rightmove.co.uk makes no warranty as to the accuracy or completeness of the advertisement or any linked or associated information, and Rightmove has no control over the content. This property advertisement does not constitute property particulars. The information is provided and maintained by Yopa, South East & London. Please contact the selling agent or developer directly to obtain any information which may be available under the terms of The Energy Performance of Buildings (Certificates and Inspections) (England and Wales) Regulations 2007 or the Home Report if in relation to a residential property in Scotland.
*This is the average speed from the provider with the fastest broadband package available at this postcode. The average speed displayed is based on the download speeds of at least 50% of customers at peak time (8pm to 10pm). Fibre/cable services at the postcode are subject to availability and may differ between properties within a postcode. Speeds can be affected by a range of technical and environmental factors. The speed at the property may be lower than that listed above. You can check the estimated speed and confirm availability to a property prior to purchasing on the broadband provider's website. Providers may increase charges. The information is provided and maintained by Decision Technologies Limited. **This is indicative only and based on a 2-person household with multiple devices and simultaneous usage. Broadband performance is affected by multiple factors including number of occupants and devices, simultaneous usage, router range etc. For more information speak to your broadband provider.
Map data ©OpenStreetMap contributors.




