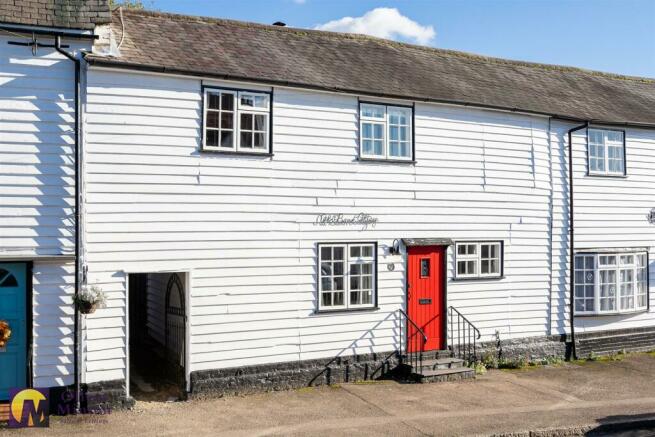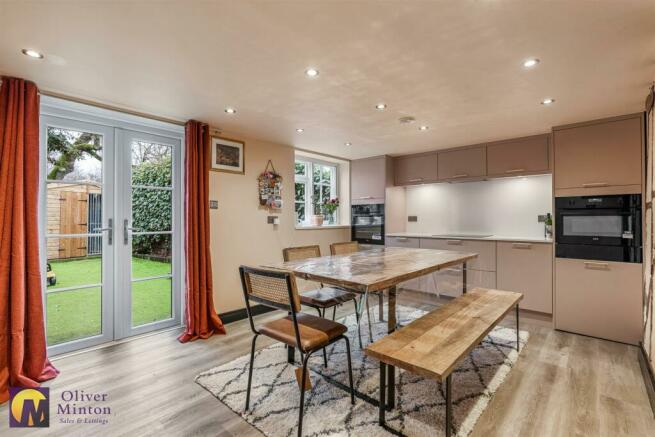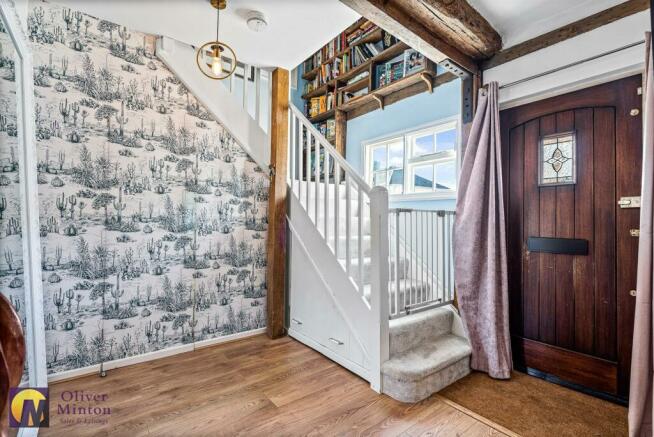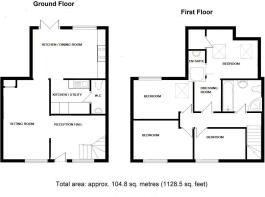Superb Period Cottage, Hunsdon

- PROPERTY TYPE
End of Terrace
- BEDROOMS
4
- BATHROOMS
2
- SIZE
Ask agent
- TENUREDescribes how you own a property. There are different types of tenure - freehold, leasehold, and commonhold.Read more about tenure in our glossary page.
Freehold
Key features
- Stunning Period Home
- Sought After Village Location
- Character Features Throughout
- Contemporary and Stylish Interior Design
- Four Bedrooms
- En-Suite/Steam Room
- Living Room with Wood Burner
- Kitchen/Diner + Further Kitchen/Utility Room
- Private Rear Garden
- Must Be Viewed
Description
The current owner has done a splendid job in completely re-furbishing this beautiful cottage to provide a wonderful mixture of period features and contemporary fixtures and fittings. As you walk through the house, the accommodation flows beautifully and is predominantly an off-set open plan space with each room leading straight through to the next, ideal for family living. Exposed timbers feature throughout, together with visible brickwork and traditional wood latch doors.
On entering the cottage, a spacious reception hall could easily double as a study/reading area, with the stairs rising to the first floor. The sitting room is adjacent and features an attractive wood-burning stove. To the rear is an impressive kitchen/dining room with a range of recently installed contemporary wall and base units complemented by marble work surfaces, twin electric ovens and matching ceramic hob. There is ample space for a large table and chairs, great for family get togethers and entertaining. Double doors lead out onto the private, landscaped rear garden. This room is open plan to another kitchen/utility area which has also been fitted to match and offers plenty of storage space. Finally, there is a cloakroom/w.c on the ground floor.
Upstairs, the first floor provides four generous bedrooms, all enjoying the airy feel of part vaulted ceilings, and the recently fitted family bathroom has a four piece suite. The principal bedroom is accessed via a dressing area. The en-suite facility houses a bespoke ‘Hammam’ steam room.
To the rear of the property is an enclosed, private rear garden that has been recently landscaped for ease of maintenance and gated side access.
Accommodation - Front door opens to:
Hall/Study Space - 2.80m x 2.65m (9'2" x 8'8") - Stairs rising to the first floor. Pull-out under stair shoe storage. Concealed door opening to recessed cloaks cupboard/storage space. Exposed brickwork. Wood flooring. Window to front aspect. Open through to:
Sitting Room - 5.14m x 3.09m (16'10" x 10'1") - Window to front. Attractive contemporary log burner. Radiator. Opening through to:
Kitchen/Dining Room - 4.63m x 3.16m (15'2" x 10'4" ) - Very recently fitted with a range of contemporary high gloss wall and base cabinets with marble work surfaces over, complemented by glass splashbacks. Built-in 'Bosch' twin ovens and matching ceramic hob with illuminated extractor above. Integrated dishwasher. Quality wood effect flooring. Vertical radiator. There is plenty of space here for a large dining table and chairs. Window to rear and double doors opening to the rear garden. Door to:
Further Kitchen Area + Utilty - 2.51m x 1.97m (8'2" x 6'5") - Once again re-fitted at the same time as the kitchen/diner with a matching range of wall and base units with marble work surfaces over. Inset sink and drainer. Glass splash-backs. Space and plumbing for washing machine. Plenty of storage with larder unit and integrated fridge/freezer. Quality wood effect flooring. Door to:
Cloakroom/W.C - Fitted with a white suite. Low level w.c. Pedestal wash hand basin. Tiled floor and half tiled walls. Extractor fan.
First Floor - Half landing with fitted book shelves. Main landing with doors off to bedroom accommodation and family bathroom. Loft access hatch. Low level storage cupboard
Principal Bedroom - The main bedroom is split level and is accessed via a dressing room area with steps down to the bedroom area. From here, there is access to the en-suite facilities.
Dressing Room Area - 1.94m x 1.47m (6'4" x 4'9") - Fitted with a range of shelving and hanging rails.
Bedroom Area - 3.25m x 3.24m (10'7" x 10'7") - Some restricted headroom. Exposed timbers. Under floor heating. Radiator/heated towel rail. Two deep eaves storage cupboards. 'Velux' style roof window. Glass door gives access to:
En-Suite Shower/Hammam Steam Room - Bespoke Hammam steam room incorporating and combining a full shower system. Vanity wash hand basin set on counter top.
Bedroom Two - 3.93m x 2.51m (12'10" x 8'2") - Window to front. Radiator. Large built-in wardrobe/storage cupboard.
Bedroom Three - 3.67m x 2.62 (12'0" x 8'7") - Window to rear. Radiator. Large 'velux' style roof window.
Bedroom Four - 3.31m x 2.03m (10'10" x 6'7") - Window to front. Radiator. Radiator. Well designed built-in bed with storage below. (easily removed if a traditional free-standing bed is preferred)
Bathroom - Recently fitted with a modern, four piece white suite. Panel enclosed bath with concealed wall mounted mixer tap. Vanity wash hand basin with cupboard below. Low level w.c. Stand alone fully tiled shower cubicle with glazed screen. Tiled floor with complementary ceramic wall tiling to half height. Radiator/towel rail. Extractor fan.
Rear Garden - The rear garden has been landscaped for ease of maintenance. Fully fenced to all boundaries with raised flower and shrub borders. The remainder is laid to artificial lawn. Good size timber garden shed. There is gated access to a shared side passageway which provides a bin store area. This can also be accessed from the front of the property and is shared with neighbouring houses. This area is independent of the rear garden, which remains completely enclosed and private.
Brochures
Superb Period Cottage, HunsdonBrochure- COUNCIL TAXA payment made to your local authority in order to pay for local services like schools, libraries, and refuse collection. The amount you pay depends on the value of the property.Read more about council Tax in our glossary page.
- Band: E
- PARKINGDetails of how and where vehicles can be parked, and any associated costs.Read more about parking in our glossary page.
- Ask agent
- GARDENA property has access to an outdoor space, which could be private or shared.
- Yes
- ACCESSIBILITYHow a property has been adapted to meet the needs of vulnerable or disabled individuals.Read more about accessibility in our glossary page.
- Ask agent
Superb Period Cottage, Hunsdon
NEAREST STATIONS
Distances are straight line measurements from the centre of the postcode- Roydon Station2.5 miles
- Harlow Town Station2.5 miles
- St. Margarets (Herts) Station2.7 miles
About the agent
On a personal note….
On Monday 25th October 1999, a life long ambition came true for me, as Oliver Minton Estate Agents opened for business in Stanstead Abbotts. I started my career in estate agency 14 years ago and stood down as Branch Manager of the Ware branch of Halifax Property Services in August 1999, in order to devote my time to the setting up of the new business.
After 4 highly successful years in Stanstead Abbotts as the first specialist village-based local estate
Industry affiliations

Notes
Staying secure when looking for property
Ensure you're up to date with our latest advice on how to avoid fraud or scams when looking for property online.
Visit our security centre to find out moreDisclaimer - Property reference 32798503. The information displayed about this property comprises a property advertisement. Rightmove.co.uk makes no warranty as to the accuracy or completeness of the advertisement or any linked or associated information, and Rightmove has no control over the content. This property advertisement does not constitute property particulars. The information is provided and maintained by Oliver Minton, Stanstead Abbotts. Please contact the selling agent or developer directly to obtain any information which may be available under the terms of The Energy Performance of Buildings (Certificates and Inspections) (England and Wales) Regulations 2007 or the Home Report if in relation to a residential property in Scotland.
*This is the average speed from the provider with the fastest broadband package available at this postcode. The average speed displayed is based on the download speeds of at least 50% of customers at peak time (8pm to 10pm). Fibre/cable services at the postcode are subject to availability and may differ between properties within a postcode. Speeds can be affected by a range of technical and environmental factors. The speed at the property may be lower than that listed above. You can check the estimated speed and confirm availability to a property prior to purchasing on the broadband provider's website. Providers may increase charges. The information is provided and maintained by Decision Technologies Limited. **This is indicative only and based on a 2-person household with multiple devices and simultaneous usage. Broadband performance is affected by multiple factors including number of occupants and devices, simultaneous usage, router range etc. For more information speak to your broadband provider.
Map data ©OpenStreetMap contributors.




