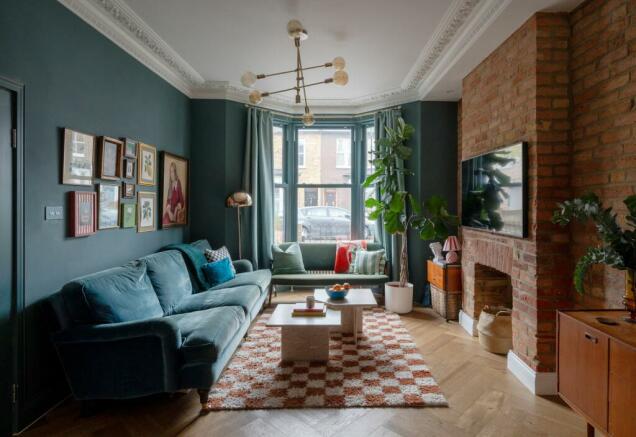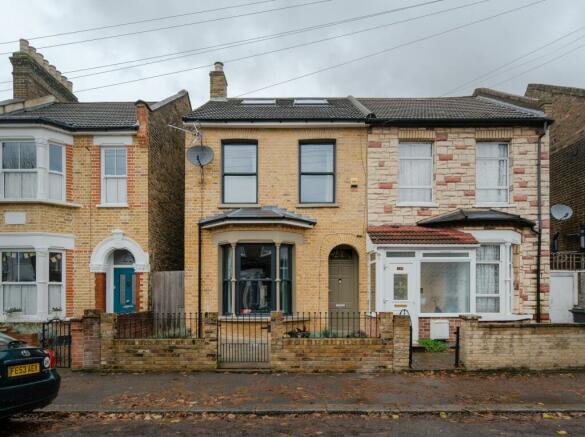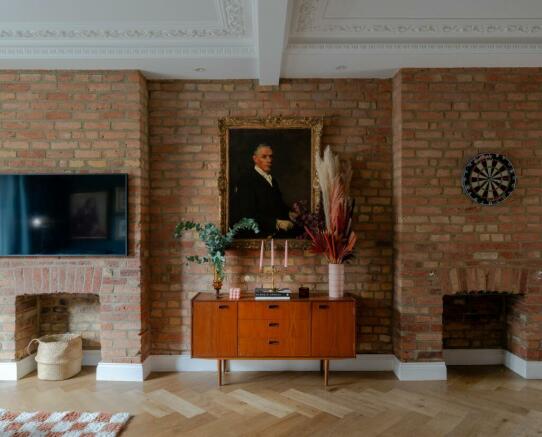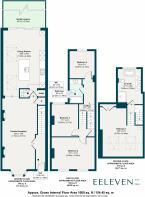
Amberley Road, Leyton, London, E10

- PROPERTY TYPE
Semi-Detached
- BEDROOMS
4
- BATHROOMS
3
- SIZE
Ask agent
- TENUREDescribes how you own a property. There are different types of tenure - freehold, leasehold, and commonhold.Read more about tenure in our glossary page.
Freehold
Key features
- Renovated four-bedroom Victorian house
- Open-plan living space
- Three bathrooms
- Period features & high-quality décor
- Stunning top-floor bedroom suite
- Spacious kitchen extension
- 49ft garden
- Walkable to Tube & Overground
Description
Beautiful inside and out, this four-bedroom Victorian house uses a palette of meticulously chosen Farrow & Ball shades to create light and flow throughout the well-proportioned rooms, which feature beautiful details such as exposed brick, oak herringbone flooring and lovingly restored original features.
Not only is this sumptuous family home perfect for both entertaining and relaxing, it has recently been extended into the loft, while the kitchen was opened up into the side return. New doors and windows were fitted in 2019, along with new handles, switches, sockets and column-style radiators in every room.
Set on a quiet tree-lined street conveniently situated between Leyton and Walthamstow, the house greets you with a painstakingly revived and repointed London stock brick frontage, punctuated by black-framed sash windows with earthy-toned paintwork to the bay columns, sills and lintels.
The sandstone-paved front garden sits behind a low wall with an attractive cast-iron gate and railings alongside timber planters filled with various plants and grasses. A recessed, elegantly tiled porch with arched brick detail leads to the panelled door (painted to match the stonework) with a gilded numbered transom.
Stepping into the hallway, you’ll find space for coats and a triple-column radiator against warm coral-toned walls. The stunning engineered oak herringbone flooring seen throughout starts here and flows through double doors into the large double reception room to your left.
Lit by a tall bay window, a fabulous exposed brick wall runs the entire length of the space, incorporating a pair of striking chimney breasts with open hearths. Both are functioning and could be reinstated with fireplaces or log burners.
While showstopping original detailed ceiling corning is picked out in white, Farrow & Ball’s atmospheric Inchyra Blue creates a dramatic, cosy feel to the walls at the front, segueing into dusty pink Dead Salmon towards the rear. The current owners tell us sunlight floods into the south-facing living room for most of the day, creating a glorious effect as it hits the walls. Other details include two triple-column radiators and a modern multi-arm globe ceiling light.
Walk past a useful understairs storage cupboard, a utility cupboard (with plumbing for a washing machine), and a downstairs cloakroom painted in Farrow & Ball’s Bancha Green (with basin and concealed cistern toilet) to reach the spacious, open-plan kitchen.
The dusky pink paintwork and exposed brick feature wall continue here, with Inchyra Blue wonderfully accentuating the dining nook and Lichen providing a link with the greenery outside. Two large Velux windows and full-width sliding doors to the garden invite light to fill the space, while a large triple-column radiator warms the roomy seating area – the welcoming hub of the home.
Installed in 2019, contemporary shaker-style cabinetry painted in Farrow & Ball’s Treron includes Modern Box internal drawers for clever functionality and pairs with a marble composite worktop and stylish hand-painted striped backsplash.
A trio of glass pendants hang over the large island, which comfortably seats four and incorporates a butler sink with a brushed brass water filter tap. There’s also a five-ring gas Kenwood range with steel overhead extractor, while integrated appliances include a Fridgemaster fridge/freezer, Indesit dishwasher and Samsung microwave. The boiler, newly fitted in 2020, is also housed here.
Returning to the hall, take the stairs fitted with a soft neutral carpet that continues into all three bedrooms on this floor. Filling the front, the master is lit by two sash windows with column radiators beneath and a pendant fitting. An exposed brick chimney breast echoes those downstairs, contrasting with the Dix Blue walls, plus there’s plenty of potential for built-in storage.
You’ll find another exposed brick fireplace in the adjacent second bedroom, painted in Farrow & Ball’s Setting Plaster. This, and the third bedroom to the rear decorated in earthy London Stone, enjoy views over the garden through large casement windows with column-style radiators beneath.
In the family bathroom, newly fitted in 2019, olive-green Bancha walls and a Pink Ground ceiling provide a lovely pop of natural colour against the large-format marble porcelain floor tiles and matching marble metro wall tiles. There’s a bath with a frameless glass screen, a countertop bowl basin with a wall-hung vanity and matte black taps, a black heated towel rail radiator and a toilet beneath the window.
A door beside the master opens to a second staircase and the open-plan loft suite, giving it a private, hotel-like feel. The walls here are painted in calming Ball Green, with a frameless glass balustrade, while two front-facing Velux and garden-facing French doors with a Juliette balcony add to the sense of light and space.
An overhead skylight further connects you to nature as you watch the clouds rolling past while lying in bed. Overall, it’s practical and beautiful, with plenty of bespoke inbuilt eaves storage and a column-style radiator for warmth.
Lit by a wide window with treetop views, the luxurious en suite bathroom shares similar marble-style wall and floor tiles to downstairs. Spa-like touches include underfloor heating, a walk-in shower with a Crittal-style screen, a matte black rainfall shower and separate handheld attachment, a double-ended freestanding bath, and a wide storage vanity with a pair of countertop bowl basins. There’s also a wall-hung loo and a chrome heated towel rail radiator.
Enclosed by panelled timber fencing, the 49ft garden features a decked seating area leading to a grassy lawn and raised planters, with mature plants including a large apple tree, a damson and eucalyptus. The sun moves across the garden throughout the day, starting at the rear before bathing the decking in afternoon and early evening sunlight, making it ideal for sunbathing or entertaining in the summer.
A NOTE FROM THE OWNERS
‘This home has seen the happiest years of our family so far. We have injected colour and love into this house, and it's always full of people, friends and laughter. There's room enough for everyone to have their independent space, while the social areas bring the family together in such a luxurious and homely way. We love the mix of modernity and heritage charm, colour and calm, and how it feels cosy despite being so spacious.’
IN THE NEIGHBOURHOOD
Amberley Road is brilliantly positioned between Leyton and Walthamstow, close to the many amenities, schools and green spaces offered by both areas.
Reach the Overground at Leyton Midland Road in 13 minutes, while Walthamstow Central Underground station on the Victoria Line is just over 15 minutes on foot, whizzing you to Oxford Street in around half an hour.
Within a five-minute stroll, you’ll find great coffee, pastries and toasties at Bromley’s Cafe – highly recommended by the current owners. In the local area, there’s an array of cafés and bars – Hucks Café on Grove Road or Patchworks, which serves excellent local coffee and craft beer; delicious delicatessen fare at Pinch La Deli; and wine from Gnarly Vines on Hoe Street.
Grab a coffee at Perky Blenders next to Leyton Midland Road station; stop by eco-friendly café and grocers Cups & Jars; enjoy a Japanese meal at Bamboo-Mat restaurant; and check out Host of Leyton for design pop-ups and exhibitions.
You’re spoilt for choice for pubs too, with the recently opened The Spark House just five minutes away; The Bell; the Hare and Hounds on Lea Bridge Road; and both The Queens Arms and The Castle nearby for lazy Sunday roasts.
A 20-minute stroll north will bring you to Walthamstow Village, where you’ll find local favourites such as Eat17, Wildcard Brewery, Pillars Taproom and Parish Wines. Clapton is a bus ride away, and Hackney is also easily accessible by bike.
Some of the fantastic open green spaces within walking distance include Leyton Manor Park, Thomas Gamuel Park, Knotts Green and Abbotts Park (all reachable within 6-15 minutes), with Leyton Jubilee Park, Hollow Pond and Hackney Marshes also not far away. Leyton Leisure Centre, with its gym, swimming pool and water park, is a ten-minute walk. The current owners also recommend the William Morris Gallery, the Vestry House Museum and Crate Box Park in St James’ Street.
Local schools include Thomas Gamuel Primary (8 minutes’ walk), George Mitchell All-Through School (Early Years, Primary & Secondary), 12 minutes away, and Leyton Sixth Form College, all rated Good by Ofsted. You'll also find a couple of nurseries nearby.
EPC Rating: E
- COUNCIL TAXA payment made to your local authority in order to pay for local services like schools, libraries, and refuse collection. The amount you pay depends on the value of the property.Read more about council Tax in our glossary page.
- Band: D
- PARKINGDetails of how and where vehicles can be parked, and any associated costs.Read more about parking in our glossary page.
- Ask agent
- GARDENA property has access to an outdoor space, which could be private or shared.
- Private garden
- ACCESSIBILITYHow a property has been adapted to meet the needs of vulnerable or disabled individuals.Read more about accessibility in our glossary page.
- Ask agent
Amberley Road, Leyton, London, E10
NEAREST STATIONS
Distances are straight line measurements from the centre of the postcode- Leyton Midland Road Station0.5 miles
- Walthamstow Queens Road Station0.6 miles
- Walthamstow Central Station0.6 miles
About the agent
The care and devotion that people display towards their Victorian or Edwardian homes is a complete inspiration to us, and is the reason why Eeleven exists.
We've had a longstanding love affair with these remarkable and versatile properties - from the architecture outside, to the detail within, and the versatility of the design - but it's the imagination of people who make one their project that really stirs our soul.
Whether it's a painstaking restoration that pushes the original
Industry affiliations


Notes
Staying secure when looking for property
Ensure you're up to date with our latest advice on how to avoid fraud or scams when looking for property online.
Visit our security centre to find out moreDisclaimer - Property reference 622b82ce-f36c-4e23-92d5-6ebb7d71f64a. The information displayed about this property comprises a property advertisement. Rightmove.co.uk makes no warranty as to the accuracy or completeness of the advertisement or any linked or associated information, and Rightmove has no control over the content. This property advertisement does not constitute property particulars. The information is provided and maintained by Eeleven, E11. Please contact the selling agent or developer directly to obtain any information which may be available under the terms of The Energy Performance of Buildings (Certificates and Inspections) (England and Wales) Regulations 2007 or the Home Report if in relation to a residential property in Scotland.
*This is the average speed from the provider with the fastest broadband package available at this postcode. The average speed displayed is based on the download speeds of at least 50% of customers at peak time (8pm to 10pm). Fibre/cable services at the postcode are subject to availability and may differ between properties within a postcode. Speeds can be affected by a range of technical and environmental factors. The speed at the property may be lower than that listed above. You can check the estimated speed and confirm availability to a property prior to purchasing on the broadband provider's website. Providers may increase charges. The information is provided and maintained by Decision Technologies Limited. **This is indicative only and based on a 2-person household with multiple devices and simultaneous usage. Broadband performance is affected by multiple factors including number of occupants and devices, simultaneous usage, router range etc. For more information speak to your broadband provider.
Map data ©OpenStreetMap contributors.





