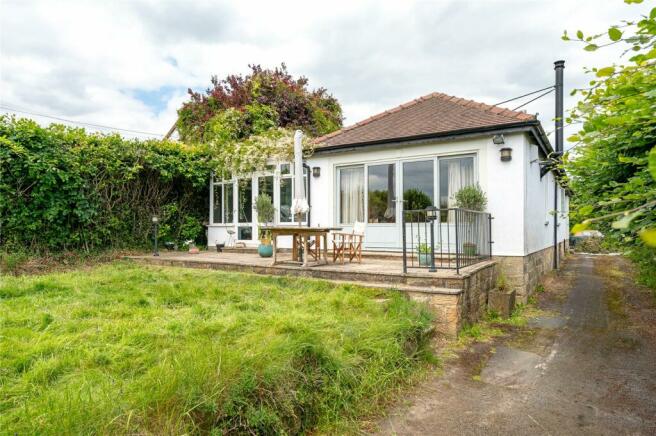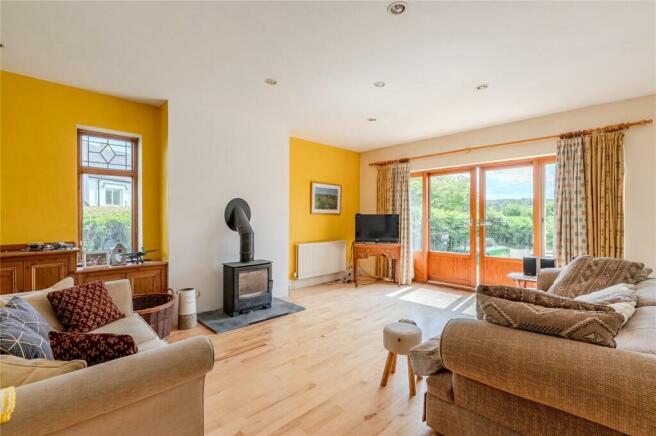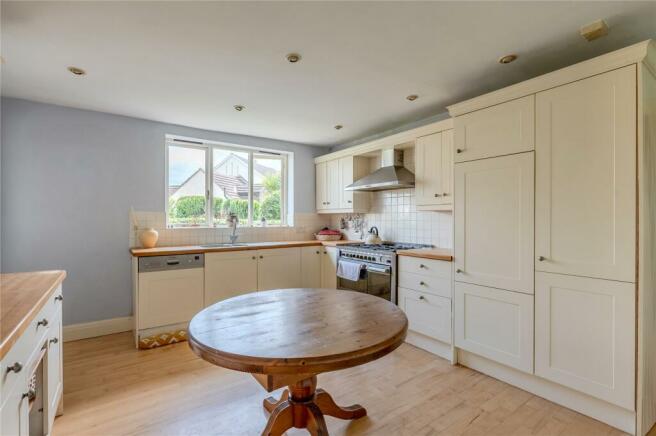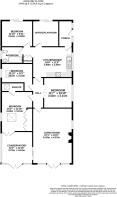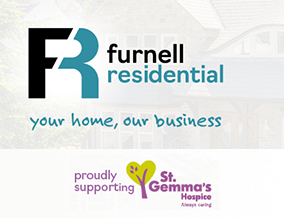
Wayside Mount, Scarcroft, LS14

- PROPERTY TYPE
Bungalow
- BEDROOMS
4
- BATHROOMS
2
- SIZE
Ask agent
- TENUREDescribes how you own a property. There are different types of tenure - freehold, leasehold, and commonhold.Read more about tenure in our glossary page.
Freehold
Key features
- Spacious detached bungalow
- Great potential to extend (STP)
- Four good size bedrooms
- Two bathrooms
- Dining kitchen
- Three reception rooms
- Enclosed gardens to front & rear
- Highly reagrded village location
- EPC: TBC / Council Tax Band: E
Description
An individual detached family home offering spacious and highly flexible accommodation with further potential to extend (subject to planning) to create a substantial dwelling for a growing family and is located in the highly regarded and much sought after village of Scarcroft.
Boasting south facing gardens with open countryside beyond the property extends to approximately 1500 square feet and is approached via an extensive private driveway which leads down the side of the property to the rear. Upon entering this spacious family home, the discerning purchaser is first welcomed by an entrance porch which sits to the rear and gives access to a generous sized kitchen diner where modern shaker style units are fitted at floor and wall height with counter level worktops incorporating a range of integrated appliances. There’s ample space for dining table and chairs, laminate wood flooring and picture window to side elevation. Leading off from the kitchen is a flexible room that could be used as an office, children’s playroom or family snug having sliding patio doors to the rear elevation and continued laminate wood flooring. Further access from the kitchen leads to a good size bedroom located to the rear having sliding patio doors to the rear elevation and is complemented by a family bathroom comprising a three-piece suite with tiled flooring and part tiled walls.
As you progress further into the property an inner hallway leads to three great size double bedrooms with the principal bedroom having attractive fitted wardrobes, window to side elevation, an additional skylight window, double to the conservatory and is serviced by its own en-suite shower room. Situated to the front of the property is the fabulous living room benefiting from a wood burning stove, window to side aspect, laminate wood flooring, sliding glazed door to the conservatory and double patio doors to the front elevation opening out onto a delight raised patio area with the enclosed family garden beyond.
The gardens of this home lie to both the front and rear and are fully enclosed and enjoy a wonderful sense of privacy. Accessed directly from the main residence resides an elevated patio area has been carefully created to ensure the thorough enjoyment of the captivating country views whilst providing an ideal place to enjoy the long summer evenings. The extensive driveway leads to the rear and provides parking for multiple vehicles.
Scarcroft itself is conveniently located almost midway between Leeds and the market town of Wetherby and the area is well served with shopping and recreational facilities including several excellent golf courses and the David Lloyd Leisure Centre. There are also schools of most denominations including the Grammar School at Leeds and Gateways School close by. Leeds/Bradford International Airport is also approximately half an hour’s drive away. The village also benefits from a local pub and a newly developed children’s play area which is located next to the village hall.
Brochures
Particulars- COUNCIL TAXA payment made to your local authority in order to pay for local services like schools, libraries, and refuse collection. The amount you pay depends on the value of the property.Read more about council Tax in our glossary page.
- Band: E
- PARKINGDetails of how and where vehicles can be parked, and any associated costs.Read more about parking in our glossary page.
- Yes
- GARDENA property has access to an outdoor space, which could be private or shared.
- Yes
- ACCESSIBILITYHow a property has been adapted to meet the needs of vulnerable or disabled individuals.Read more about accessibility in our glossary page.
- Ask agent
Energy performance certificate - ask agent
Wayside Mount, Scarcroft, LS14
NEAREST STATIONS
Distances are straight line measurements from the centre of the postcode- Cross Gates Station4.9 miles
About the agent
Furnell Residential we appreciate that moving house is up there as one of the most stressful things you do, however as purely residential estate agents we aim to relieve you of this pressure. We appreciate you have busy personal and professional lives and that's why our very unique, personal and tailored approach is specifically developed to suit you and the marketing of your property, ensuring effective results every time.
Yorkshire born and bred, with over 15 years experience working
Notes
Staying secure when looking for property
Ensure you're up to date with our latest advice on how to avoid fraud or scams when looking for property online.
Visit our security centre to find out moreDisclaimer - Property reference FUR230274. The information displayed about this property comprises a property advertisement. Rightmove.co.uk makes no warranty as to the accuracy or completeness of the advertisement or any linked or associated information, and Rightmove has no control over the content. This property advertisement does not constitute property particulars. The information is provided and maintained by Furnell Residential, Leeds. Please contact the selling agent or developer directly to obtain any information which may be available under the terms of The Energy Performance of Buildings (Certificates and Inspections) (England and Wales) Regulations 2007 or the Home Report if in relation to a residential property in Scotland.
*This is the average speed from the provider with the fastest broadband package available at this postcode. The average speed displayed is based on the download speeds of at least 50% of customers at peak time (8pm to 10pm). Fibre/cable services at the postcode are subject to availability and may differ between properties within a postcode. Speeds can be affected by a range of technical and environmental factors. The speed at the property may be lower than that listed above. You can check the estimated speed and confirm availability to a property prior to purchasing on the broadband provider's website. Providers may increase charges. The information is provided and maintained by Decision Technologies Limited. **This is indicative only and based on a 2-person household with multiple devices and simultaneous usage. Broadband performance is affected by multiple factors including number of occupants and devices, simultaneous usage, router range etc. For more information speak to your broadband provider.
Map data ©OpenStreetMap contributors.
