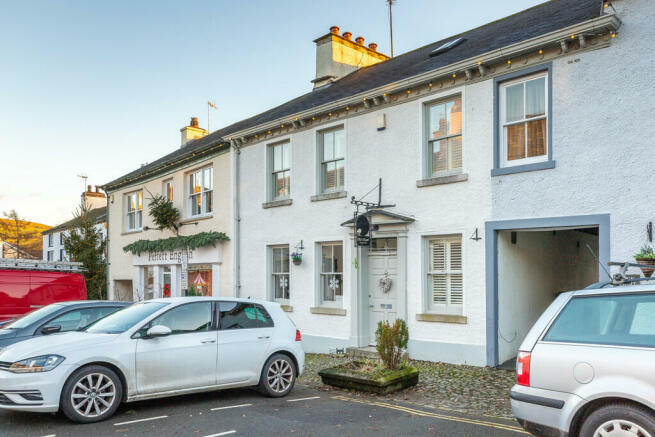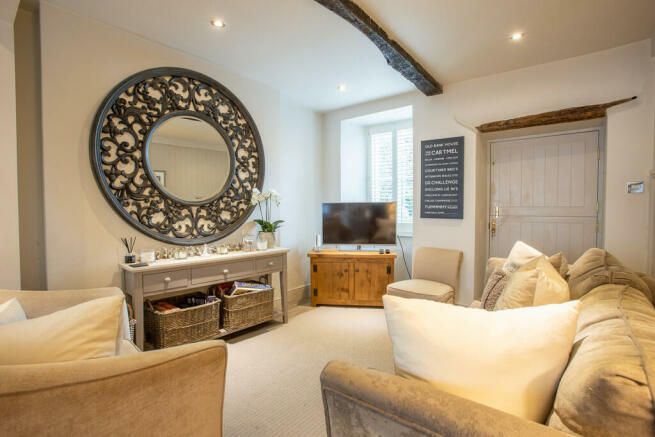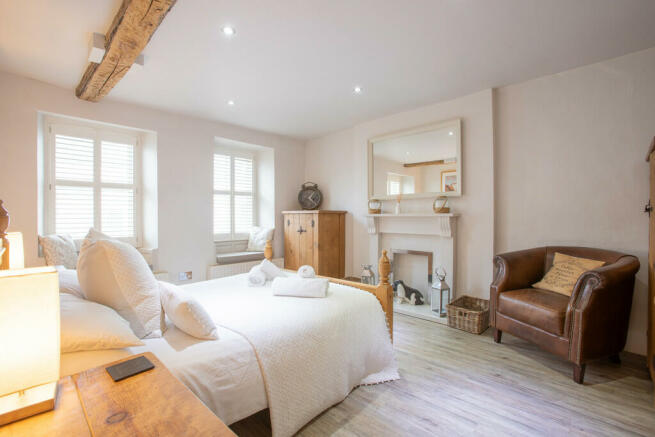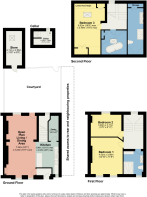Old Bank House, The Square, Cartmel, Grange-over-Sands, Cumbria, LA11 6QB.

- PROPERTY TYPE
Terraced
- BEDROOMS
3
- BATHROOMS
3
- SIZE
Ask agent
- TENUREDescribes how you own a property. There are different types of tenure - freehold, leasehold, and commonhold.Read more about tenure in our glossary page.
Freehold
Key features
- Mid Terrace - 3 Double Bedrooms
- 1 Reception - 3 Bathrooms
- In the heart of sought after village
- Grade II Listed Building
- Stone Outbuilding
- Private Rear Courtyard
- Excellent, convenient location
- Beautifully presented
- Beautiful walks on the doorstep
- Superfast Broadband speed 80mbps available*
Description
Either way this property is very interesting and something of a rarity. It is not often a property in this location and condition with some outside space comes to the open market.
The attractive front door opens into the Entrance Vestibule which leads into the Open Plan Ground Floor Accommodation which is arranged into three distinct areas with limed grey wood effect laminate flooring throughout. The Dining Area has twin windows with pleasing aspect over the village square. The deep set windows have window seats and original shutters. Useful recessed cupboard and ample space for Dining Table. The Kitchen Area is to the right and partially separated by a peninsula, the Kitchen is furnished with a range of shaker style wall and base cabinets in sofa grey with white 'quartz' work-surface, deep white porcelain sink, ceramic hob, electric oven and integrated slimline dishwasher. A small, shuttered window enjoys a front aspect. The walk in Pantry is very useful and is home to the upright fridge freezer and storage shelving. The Lounge area is elegant and tasteful - a perfect place to relax. There is access to the small Cellar where the gas central heating 'combi' boiler can be found. There is also plumbing for a washing machine, space for tumble drier and additional storage.
The shallow return stairs with window to the rear on the Half Landing lead to the First Floor. There are 2 well proportioned Double Bedrooms, 1 with front aspect, 1 with rear aspect. Both have charming exposed beams and original fire places (not in use). The luxurious Shower Room serves both Bedrooms and has a white suite comprising double walk in shower enclosure, WC and wash hand basin on a large vanitory unit. Recessed ceiling spot lights and exposed beam.
Stairs leads to the Second Floor with a window on the Half Landing and a large Double Bedroom with some limited head height in the eaves, roof windows and two recessed cupboards, recessed ceiling spot lights and exposed beams - a lovely Master Bedroom with the benefit of a 'Bath-Room' next door. A room purely for a bath - the very height of luxury - the deep, free standing, oval bath is set directly below the roof window and exposed beams - a delightful place to wind down. Also on this floor is a spacious Shower Room with modern 3 piece suite comprising large walk in shower enclosure, WC and twin wash hand basin on a vanitory unit. Recessed shelving and eaves storage.
Externally, a real bonus with this property is the enclosed, private rear Courtyard. Enclosed by stone walls with rear pedestrian gate and with ample space for outdoor furniture and pot plants. The Stone Outbuilding is a final bonus - with power and light and currently utilised for storage. Perhaps with a little 'tlc' and imagination this could become an extra room? Maybe an Office? Gym? or just used for bike storage etc.
The only thing left to do is to book a viewing to see this property for yourself.
Location Perfectly and prominently situated in the square of this historic and picturesque village providing immediate and level access to the Public Houses and Restaurants and independent Shops. On the edge of the Village you will find the local Primary and Secondary Schools. This medieval village is renowned not only for its famous Priory, Gatehouse and their associated monastic architecture but in more recent times for the popular 'Cartmel Races', Annual Agricultural Show, Cartmel Sticky Toffee Pudding and the famed L'Enclume Restaurant.
For a wider range of amenities, the nearest town of Grange over Sands is approx 5 minutes by car and provides Medical Centre, Railway Station, Library, Post Office and a range of Shops, Cafes and Tearooms.
Cartmel is very convenient to the Lake District National Park, the foot of Lake Windermere and is approximately 25 minutes from the M6 Motorway.
The reach the property if travelling from Grange over Sands, turn right at the 'T' junction at the 'Pig & Whistle' pub then first left. Right at the end of 'The Causeway' then follow the round around, over the little bridge into The Square. Old Bank House can be found shortly on the left hand side.
Accommodation (with approximate measurements)
Entrance Vestibule
Open Plan Living/Dining/Kitchen 24' 1" x 10' 7" average (7.34m x 3.23m average) plus 12' 10" max x 10' 8" max (3.91m max x 3.25m max
Pantry 5' 8" x 4' 2" (1.73m x 1.27m)
Cellar 7' 4" x 5' 4" (2.24m x 1.63m)
Bedroom 1 14' 10" x 11' 8" (4.52m x 3.56m)
Bedroom 2 11' 5" x 8' 11" (3.48m x 2.72m)
Shower Room
Bedroom 3 19' 9" max x 11' 5" max (6.02m max x 3.48m max)
Bathroom
Shower Room
Stone Outhouse 13' 6" x 6' 9" (4.11m x 2.06m)
Services: Mains electricity, gas, water and drainage. Gas central heating to radiators.
Tenure: Flying Freehold with neighbouring passageway. Vacant possession upon completion. No upper chain.
*Checked on 9.12.23 not verified
Business Rates: Rateable Value £2500 subject to Retail/Hospitality/Leisure Relief - 75% - amount payable per annum £311.87
Viewings: Strictly by appointment with Hackney & Leigh Grange Office.
What3words: overpower.trumpet.proudest
Energy Performance Certificate: The full Energy Performance Certificate is available on our website and also at any of our offices.
Holiday Letting: This property is currently a highly successful holiday let. It is for sale with the benefit of future bookings and being fully furnished and equipped ready to continue letting (apart from personal effects). Currently let via Holiday Cottage -holiday cottages.co.uk and generates a gross income of £33,000 for 2022 and £34,000 for 2023. Accounts will be available to those who have viewed.
Brochures
BrochureCouncil TaxA payment made to your local authority in order to pay for local services like schools, libraries, and refuse collection. The amount you pay depends on the value of the property.Read more about council tax in our glossary page.
Ask agent
Old Bank House, The Square, Cartmel, Grange-over-Sands, Cumbria, LA11 6QB.
NEAREST STATIONS
Distances are straight line measurements from the centre of the postcode- Cark-in-Cartmel Station1.8 miles
- Grange-over-Sands Station2.1 miles
- Kents Bank Station2.3 miles
About the agent
Hackney & Leigh have been specialising in property throughout the region since 1982. Our attention to detail, from our Floorplans to our new Property Walkthrough videos, coupled with our honesty and integrity is what's made the difference for over 30 years.
We have over 50 of the region's most experienced and qualified property experts. Our friendly and helpful office team are backed up by a whole host of dedicated professionals, ranging from our valuers, viewing team to inventory clerk
Industry affiliations



Notes
Staying secure when looking for property
Ensure you're up to date with our latest advice on how to avoid fraud or scams when looking for property online.
Visit our security centre to find out moreDisclaimer - Property reference 100251029073. The information displayed about this property comprises a property advertisement. Rightmove.co.uk makes no warranty as to the accuracy or completeness of the advertisement or any linked or associated information, and Rightmove has no control over the content. This property advertisement does not constitute property particulars. The information is provided and maintained by Hackney & Leigh, Grange Over Sands. Please contact the selling agent or developer directly to obtain any information which may be available under the terms of The Energy Performance of Buildings (Certificates and Inspections) (England and Wales) Regulations 2007 or the Home Report if in relation to a residential property in Scotland.
*This is the average speed from the provider with the fastest broadband package available at this postcode. The average speed displayed is based on the download speeds of at least 50% of customers at peak time (8pm to 10pm). Fibre/cable services at the postcode are subject to availability and may differ between properties within a postcode. Speeds can be affected by a range of technical and environmental factors. The speed at the property may be lower than that listed above. You can check the estimated speed and confirm availability to a property prior to purchasing on the broadband provider's website. Providers may increase charges. The information is provided and maintained by Decision Technologies Limited. **This is indicative only and based on a 2-person household with multiple devices and simultaneous usage. Broadband performance is affected by multiple factors including number of occupants and devices, simultaneous usage, router range etc. For more information speak to your broadband provider.
Map data ©OpenStreetMap contributors.




