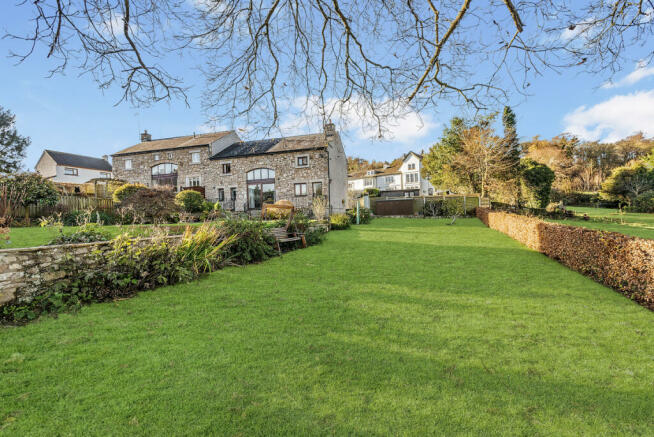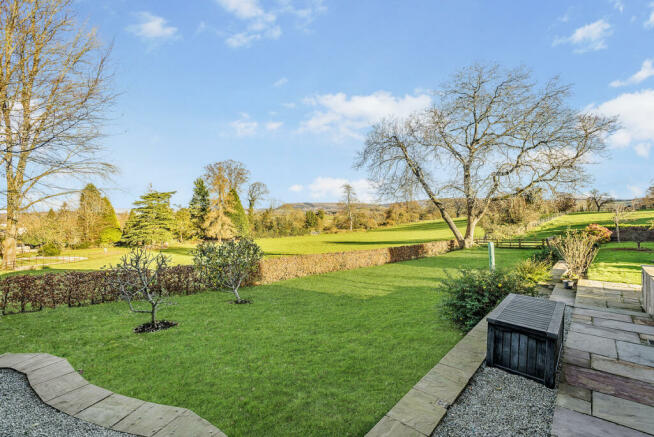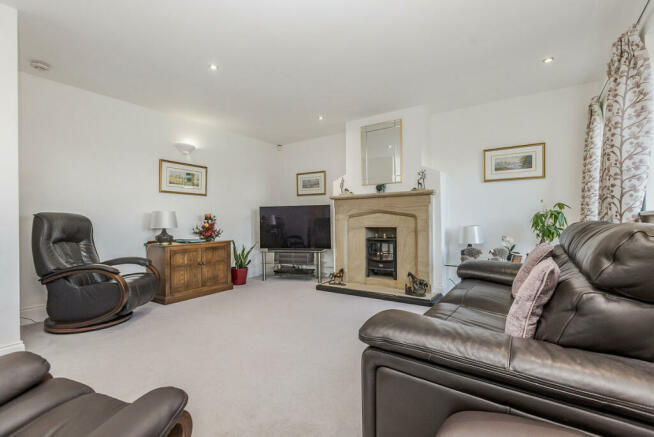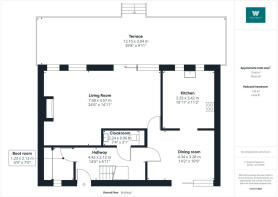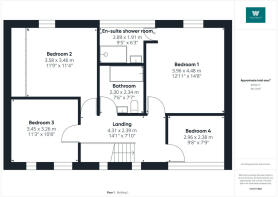Dykes Lane, Yealand Conyers, LA5

- PROPERTY TYPE
Semi-Detached
- BEDROOMS
4
- BATHROOMS
2
- SIZE
Ask agent
- TENUREDescribes how you own a property. There are different types of tenure - freehold, leasehold, and commonhold.Read more about tenure in our glossary page.
Freehold
Key features
- Four bedrooms
- Incredible gardens with open countryside views
- Parking for three vehicles and a garage
- Immaculately presented throughout
- Full of natural light and ready to move straight into
- Located in a peaceful residential courtyard
- Versatile living accommodation
Description
A wonderful and spacious four bedroom home boasting incredible gardens and open countryside views - this is most definitely a home that will appeal to many. Surrounded by large, well maintained gardens and open field vistas, it offers a serene retreat to come home to while still being close enough to local amenities and transport links. The ground floor accommodation presents versatile accommodation with an inviting entrance hallway with a handy boot room to the side, a large living room, a separate dining room, the well equipped kitchen and a ground floor cloakroom. The first floor boasts four bedrooms, the master benefitting from an en-suite shower room and the family bathroom, all with differing and elevated views. There is allocated parking within the communal courtyard for two vehicles and a space in front of the garage. The spacious garage has an electric up and over door and benefits from an additional mezzanine floor for superb storage.
Yealand Conyers forms part of the Arnside and Silverdale Area of Outstanding Natural Beauty. The area is rich in wildlife, woodlands and cultural heritage and home to the majority of the RSPB Nature Reserve at Leighton Moss made famous by the resident bitterns. There are numerous wonderful walks in the area which feature impressive views of Morecambe Bay, Ingleborough and the Lake District mountains. Yealand primary school is located close by and sits within the catchment area for both Dallam and QES secondary schools.
GROUND FLOOR
Entrance hallway
6'11" x 14'6" (2.12m x 4.42m)
A warm and welcoming entrance hallway, flooded with natural light with a wooden floor, a feature radiator and thoughtfully utilised space under the stairs, perfect for storage units.
Boot room
4'0" x 6'11" (1.23m x 2.13m)
Accessed just off the hallway, this is a fantastic additional room boasting a wall of fitted storage with sliding doors ideal for keeping coats and shoes tidily out of the main living areas.
Living Room
14'11" x 24'6" (4.57m x 7.49m)
A generous light and bright room overlooking the rear gardens and offering effortless access outside through the sliding doors. The main living area features a wonderful sandstone fireplace framing an electric fire adding a relaxing and cosy feel to the spacious room. There is ample space for all the family to gather and spend time. The room can be opened up and used as one large room or kept as is and zoned with two distinctive areas.
Kitchen
10'11" x 11'2" (3.33m x 3.42m)
A superb kitchen with an abundance of white gloss base and wall units with quartz worksurfaces, matching splashbacks, a tiled floor with underfloor heating present and a tall feature radiator. Integrated appliances include a Franke filtered water tap, two Bosch ovens - one with a warming drawer below, an induction hob with extractor hood above, a Siemens dishwasher, tall fridge and freezer. A tall cupboard allows space for a stacked washing machine and dryer. Two windows allow natural light to flood through and afford lovely views out over the rear gardens.
Dining Room
10'9" x 14'2" (3.28m x 4.34m)
Connecting the hallway, kitchen and living room, this is the perfect space for dining and is able to accommodate a table to easily seat eight and offering views out to the front of the property through the sliding doors.
Cloakroom
3'1" x 7'4" (0.96m x 2.24m)
An invaluable ground floor cloakroom consisting of a concealed cistern W.C and a hand basin. A tiled floor with half tiled walls and a shelf space behind the W.C to keep towels and toiletries.
FIRST FLOOR
Bedroom 1
12'11" x 14'8" (3.96m x 4.48m)
A generous double bedroom with elevated rear garden views and offering fitted wardrobes, a large fitted drawer unit and matching bedside cabinets.
En-suite shower room
6'3" x 9'5" (1.91m x 2.89m)
A sleek and modern en-suite with a large mains fed shower cubicle - with an external push button to control the shower - and a hand basin with a grey tiled floor with underfloor heating and tiled walls. A wide, low level window fills the room with natural light.
Bedroom 2
11'4" x 11'8" (3.46m x 3.58m)
A double bedroom with views out to the beautiful gardens to the rear and benefitting from a full wall of bespoke fitted wardrobes and storage.
Bedroom 3
10'8" x 11'4" (3.26m x 3.46m)
A double bedroom offering front facing views and full of natural light.
Bedroom 4
7'9" x 9'8" (2.38m x 2.96m)
A bright fourth bedroom with a wide, low level window flooding the room with natural light.
Bathroom
7'6" x 7'8" (2.30m x 2.34m)
A white, three piece suite consisting of a jacuzzi bath with a built in shower head hose and a mains-fed shower above, a W.C and a hand basin. The walls and floor are fully tiled with neutral tiling, and underfloor heating present, and there is a tall heated towel rail.
Landing
7'10" x 14'1" (2.39m x 4.31m)
A light and open landing boasting two windows over the stairs to illuminate the space. Access to all first floor rooms from here.
Garage
11'4" x 19'11" (3.47m x 6.08m)
Ground floor - Accessed via an electric up and over door. Fitted with lighting and power sockets.
Mezzanine floor - Accessed by a pull down ladder - a superb space for additional storage or craft space with lighting and power.
(3.6m x 5.84m).
Externally
Steps with decorative iron railings leads invitingly down from the parking area to a well maintained, secure courtyard area with a gravelled bed to one side and lawn to the other to frame mature specimen trees adding interest and colour. Indian sandstone flags lead up to the front of the property and front door with a path leading around to the rear garden passing the impressive large side garden, laid to lawn with mature trees and surrounded by mature hedging with open views over neighbouring fields. Two sheds provide a space to tidily store garden furniture and equipment and there are several external electrical sockets present. The rear garden is a more formal, symmetrical space with a gravelled path leading all the way down to a circular paved centrepiece framing a stone water fountain. Mature hedging and well tended beds encompass the space and there are wonderful open views out over the countryside. A sizeable patio stands outside the home presenting the ideal space for sitting to dine al fresco, BBQing with friends or for entertaining. At the front of the property is the spacious garage with electric up and over door and a separate mezzanine floor for additional storage. There are two allocated parking spaces and an additional space in front of the garage.
Useful information
Property built - 2006.
Tenure - Freehold.
Council tax band - E (Lancaster City Council).
Heating - Gas central heating (Combi boiler fitted in 2023 with a 14 year warranty).
Internet - B4RN hyperfast internet connected.
Water - Metered.
Drainage - Sewage treatment plant (Located in the parking area and is shared with 4 other properties. Cost covered by annual payment as detailed below). Last serviced and emptied in May 2023.
Cavity wall insulation installed in 2006.
Kitchen installed in 2018.
The management company owns the shared areas with each of the 5 owners within the courtyard being a shareholder. There is an annual cost of £400 for the maintenance and upkeep of these areas and for the servicing and emptying of the sewage plant.
Brochures
Brochure 1- COUNCIL TAXA payment made to your local authority in order to pay for local services like schools, libraries, and refuse collection. The amount you pay depends on the value of the property.Read more about council Tax in our glossary page.
- Band: E
- PARKINGDetails of how and where vehicles can be parked, and any associated costs.Read more about parking in our glossary page.
- Yes
- GARDENA property has access to an outdoor space, which could be private or shared.
- Yes
- ACCESSIBILITYHow a property has been adapted to meet the needs of vulnerable or disabled individuals.Read more about accessibility in our glossary page.
- Ask agent
Dykes Lane, Yealand Conyers, LA5
NEAREST STATIONS
Distances are straight line measurements from the centre of the postcode- Silverdale Station1.8 miles
- Carnforth Station2.5 miles
- Arnside Station3.7 miles
About the agent
Waterhouse Estate Agents was launched in 2017 to offer fantastic service to the local community and dispel the negative connotations people have about Estate agents.
We have a genuine passion for property and the agency was formed as a forward thinking, modern estate agency with honesty and traditional values centred around the customer.
We are determined to be the market leaders in the area through commitment, dedication and honesty.
We love our local area and are passionat
Notes
Staying secure when looking for property
Ensure you're up to date with our latest advice on how to avoid fraud or scams when looking for property online.
Visit our security centre to find out moreDisclaimer - Property reference RX335693. The information displayed about this property comprises a property advertisement. Rightmove.co.uk makes no warranty as to the accuracy or completeness of the advertisement or any linked or associated information, and Rightmove has no control over the content. This property advertisement does not constitute property particulars. The information is provided and maintained by Waterhouse Estate Agents, Milnthorpe. Please contact the selling agent or developer directly to obtain any information which may be available under the terms of The Energy Performance of Buildings (Certificates and Inspections) (England and Wales) Regulations 2007 or the Home Report if in relation to a residential property in Scotland.
*This is the average speed from the provider with the fastest broadband package available at this postcode. The average speed displayed is based on the download speeds of at least 50% of customers at peak time (8pm to 10pm). Fibre/cable services at the postcode are subject to availability and may differ between properties within a postcode. Speeds can be affected by a range of technical and environmental factors. The speed at the property may be lower than that listed above. You can check the estimated speed and confirm availability to a property prior to purchasing on the broadband provider's website. Providers may increase charges. The information is provided and maintained by Decision Technologies Limited. **This is indicative only and based on a 2-person household with multiple devices and simultaneous usage. Broadband performance is affected by multiple factors including number of occupants and devices, simultaneous usage, router range etc. For more information speak to your broadband provider.
Map data ©OpenStreetMap contributors.
