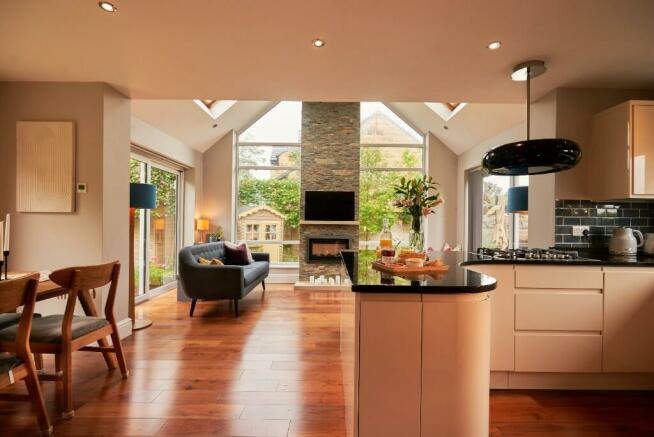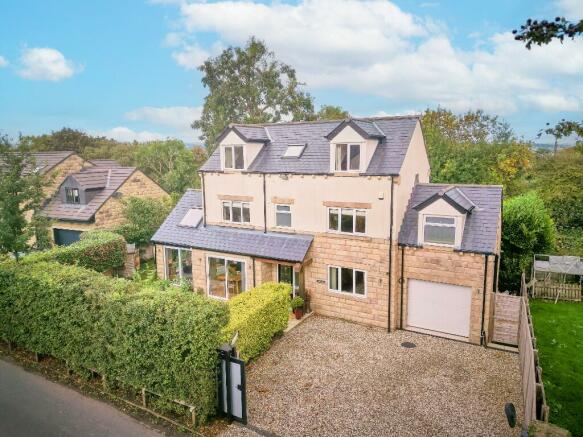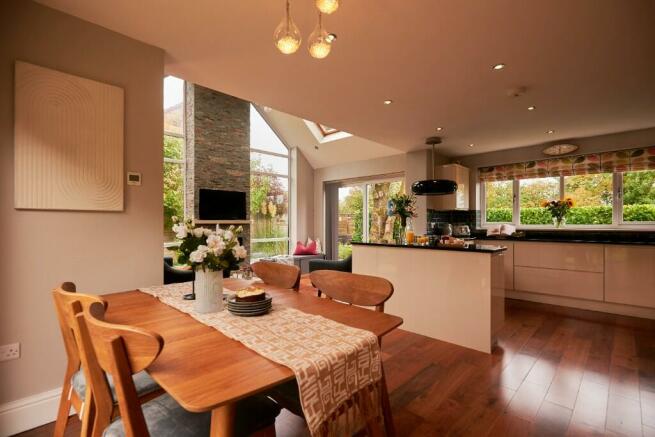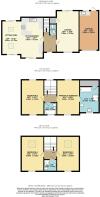Burley Lane, Menston, LS29
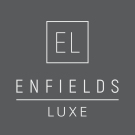
- PROPERTY TYPE
Detached
- BEDROOMS
4
- BATHROOMS
3
- SIZE
1,900 sq ft
177 sq m
- TENUREDescribes how you own a property. There are different types of tenure - freehold, leasehold, and commonhold.Read more about tenure in our glossary page.
Freehold
Key features
- Four Bedroom Detached Home
- Peaceful And Tranquille Location
- Expansive Open Plan Kitchen Diner With Sitting Area
- Large And Well Appointed Living Room
- Downstairs Claok Room And Integral Garage With Utility Area
- Four Large Double Bedrooms
- Family Bathroom Shower Room And En-Suite
- Landscaped Gardens To Three Sides
- Gravelled Driveway For Three Cars
- Available For Sale With No Chain
Description
When the vendors of this stunning family property wanted a name to capture the essence of their home, they had no hesitation in choosing High Doat - a peaceful and tranquil location and one of their favourite places to relax and unwind in the heart of the Lake District.
As soon as you access this dwelling from a quiet country lane in the ever-popular rural retreat of Menston, tranquillity and relaxation abound. You can close the gates behind you, and quite simply shut out the rest of the world and enjoy the peace of your own countryside oasis.
The surrounding border fencing, flora, and fauna, all shield you from surrounding properties and create a unique sense of privacy.
Crossing a gravelled area - which offers adequate parking space - you access a spacious garden which combines grassed areas and flowerbeds with hard-standing paths and patio areas sympathetically finished with aesthetically-pleasing stone flags.
The fact that the garden surrounds three sides of the house, means the sun moves gradually around the property so can be enjoyed at all times of the day by sun worshippers soaking up the rays.
A large seating area provides an ideal space to entertain family and friends with al-fresco dining. As the nights draw in, there's adequate space for comforts such as a fire pit - meaning you can maximise the use of this private, relaxing space whilst enjoying expansive views of the surrounding breathtaking scenery including, in the distance, Otley Chevin.
For families, there's plenty of space for children to run around kicking balls and playing games, enjoying equipment such swings and slides, or letting their creativity and imagination run wild building dens, or having fun in the sturdy wooden playhouse.
What makes the garden particularly unique is that it's overlooked on all sides by the property's large glass windows and bi-folding doors. Imagine how much more relaxed you'll be cooking, drinking, and entertaining friends in the kitchen and living area knowing that you can look out and see children enjoying themselves in a perfectly safe and secure environment.
Hallway
Returning to the modern stone frontage of this beautiful family home you enter the property through a composite style door into a modern hallway with concrete tiles and benefitting from underfloor heating to create extra warmth. It's tastefully decorated in classic contemporary colours and well-illuminated.
Kitchen/Family Room
Turning to the left form the Hallway, you're into the central hub of the house - the spacious, airy, Kitchen and Family Room.
Positioned at the front of the house, and allowing views of the garden, natural light floods through the bi-fold doors from morning until dusk.
The Kitchen is fitted with the latest appliances including a five-ring hob, fridge, freezer, dishwasher and stainless-steel sink. All worktops are finished off in stylish, contemporary granite.
A modern, stylish breakfast bar creates a natural division and offers an ideal area to sit and chat with drinks and snacks before moving through to the Dining Area.
Throughout, the plain, neutral colours of the fitted cupboards, walls, and ceiling blend together to create a delightfully light and airy atmosphere.
The entire space is finished with a wooden floor to offer a classic aesthetic feel.
A beautiful, central feature of this relaxing, homely area is a wall-mounted, contemporary-style living flame gas fire above which there's an attractive chimney breast which gives the appearance of stylish exposed stonework.
"The free-flowing openness of this space is ideal when entertaining. We've had over 30 people in here for parties and it doesn't seem at all cramped. Bearing in mind, you can also open the bi-folding doors onto the garden which just adds to the available space."
"My wife and I can relax for a drink and a chat, with the peace of mind that our daughter is playing in the garden and we can always keep an eye on her. Once the gates to the driveway are closed, we're in our own secure haven!"
W/C
Off the hall there's a w/c and washbasin which also provides a useful space for coats, boots, and shoes instead of them taking up space in the hallway.
Living Room
Across from the Kitchen and Family Room is the large and well-appointed Living Room. Whether you want to chill out reading a book, or watching your favourite TV show, this spacious room, with bi-folding doors overlooking the front garden, offers a truly calm environment in which to relax.
There's adequate space for free-standing furniture, and a cupboard which stretches back underneath the stairs offers an extremely useful additional space for storage.
Integral Garage
A door from the Living Room leads to an integral garage - fitted with an electric up-and-over door for easy external access.
Although currently used as a pantry, the space has plumbing and fittings for all services and utilities - creating the flexibility for it to become a Utility Room and ensure the daily chores are kept away from the main areas of the house.
Alternatively, for the more physical and energetic, it could be converted into a gym - a unique feature meaning you and the whole family can keep fit and healthy from the comfort of your own home.
However, if pumping iron isn't your thing, the scope and flexibility of this space means it could easily be used as another room for example a playroom or additional bedroom if this better suits your family dynamics.
Sweet dreams
Accessed from the landing, there are two generously-sized bedrooms on the first floor.
Master suite
The Principle Bedroom is spacious, warm, and cosy - creating the ideal ambience in which to relax and unwind after a hard day.
It has windows front and rear - allowing views out over the garden.
There are fitted wardrobes creating ample storage space, as well as plenty of room for additional free-standing furniture.
As with the rest of the house, the room is decorated in neutral, aesthetically-pleasing colours - minimising the need to redecorate.
The room also includes a large En-Suite -with modern style bath, double hand basin, wet room area, W/C, spotlights, heated towel rails, contemporary tiled flooring and plenty of storage.
Bedroom 2
Another spacious and relaxing bedroom, with views front and back over the gardens.
Fitted furniture provides plenty of storage, and there's space for other free-standing furniture including a desk and chair if needed.
A relaxing soak
Before turning in for the night the House bathroom, at the top of the stairs and alongside both first-floor bedrooms, offers the perfect opportunity to unwind and wash all your worries away.
It's fully-tiled in white and grey, with W/C, sink, modern fitted units, and a wall-mounted heated towel rail.
Bedroom Three
A spacious, airy room with plenty of light flooding in through velux roof windows, and a window overlooking the front of the house.
There's plenty of storage space and the room is tastefully decorated throughout with neutral colours.
Bedroom Four
This is currently decorated as a fun, cosy, child's nursery but could be easily adapted depending on the family dynamics.
Again, as with all the bedrooms, there's plenty of space for furniture and storage.
Sunlight floods into the room through a velux roof window and a large window overlooking the front of the house.
Round and about
Menston boasts a wide range of local services and community facilities including schools, convenience stores, a post office, a medical centre, dental surgeries, a pharmacy, and ancillary health facilities including physiotherapy and chiropody.
In addition, there are traditional pubs as well as modern clubs, cafes, and a bakery.
The recreational ground is a large open space in the heart of the village, enjoyed by all age groups with outstanding views to the north of the village.
Menston has good links to major networks, being just off the A65. From the railway station there are regular train services direct to Leeds, Bradford, and Ilkley with central London being just three hours away. There are also frequent bus services to local towns and villages.
"This is an ideal family home. We've thoroughly enjoyed our last nine years here and will certainly leave with many happy memories."
EPC B And Council Tax F
- COUNCIL TAXA payment made to your local authority in order to pay for local services like schools, libraries, and refuse collection. The amount you pay depends on the value of the property.Read more about council Tax in our glossary page.
- Ask agent
- PARKINGDetails of how and where vehicles can be parked, and any associated costs.Read more about parking in our glossary page.
- Garage,Driveway,Gated
- GARDENA property has access to an outdoor space, which could be private or shared.
- Back garden,Rear garden,Front garden
- ACCESSIBILITYHow a property has been adapted to meet the needs of vulnerable or disabled individuals.Read more about accessibility in our glossary page.
- Ask agent
Burley Lane, Menston, LS29
NEAREST STATIONS
Distances are straight line measurements from the centre of the postcode- Menston Station0.5 miles
- Burley-in-Wharfedale Station0.9 miles
- Guiseley Station1.8 miles
About the agent
We are qualified experts at selling high-value, unique and outstanding homes across Yorkshire and beyond. Both our Property Sales and Creative Teams have the experience, knowledge and skills to market your home to the most suitable buyers and provide you with the highest level of dedicated support at every stage of your home selling.
Through expert market and local knowledge, and an assessment of your property, you will be advised on your best priced sales strategy. We will talk you thr
Industry affiliations

Notes
Staying secure when looking for property
Ensure you're up to date with our latest advice on how to avoid fraud or scams when looking for property online.
Visit our security centre to find out moreDisclaimer - Property reference HIGHDLS296EH. The information displayed about this property comprises a property advertisement. Rightmove.co.uk makes no warranty as to the accuracy or completeness of the advertisement or any linked or associated information, and Rightmove has no control over the content. This property advertisement does not constitute property particulars. The information is provided and maintained by Enfields Luxe, Covering Wharfedale. Please contact the selling agent or developer directly to obtain any information which may be available under the terms of The Energy Performance of Buildings (Certificates and Inspections) (England and Wales) Regulations 2007 or the Home Report if in relation to a residential property in Scotland.
*This is the average speed from the provider with the fastest broadband package available at this postcode. The average speed displayed is based on the download speeds of at least 50% of customers at peak time (8pm to 10pm). Fibre/cable services at the postcode are subject to availability and may differ between properties within a postcode. Speeds can be affected by a range of technical and environmental factors. The speed at the property may be lower than that listed above. You can check the estimated speed and confirm availability to a property prior to purchasing on the broadband provider's website. Providers may increase charges. The information is provided and maintained by Decision Technologies Limited. **This is indicative only and based on a 2-person household with multiple devices and simultaneous usage. Broadband performance is affected by multiple factors including number of occupants and devices, simultaneous usage, router range etc. For more information speak to your broadband provider.
Map data ©OpenStreetMap contributors.
