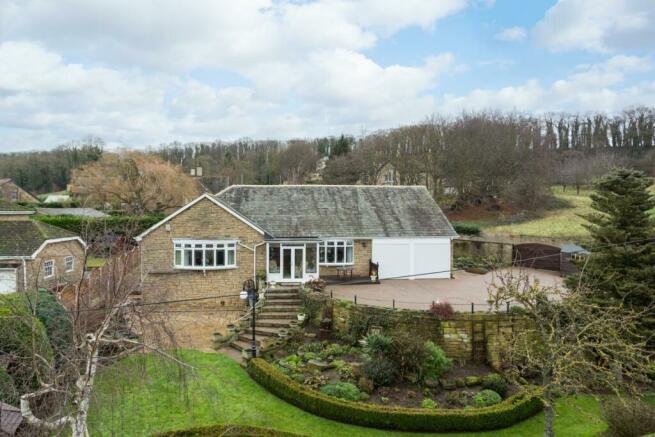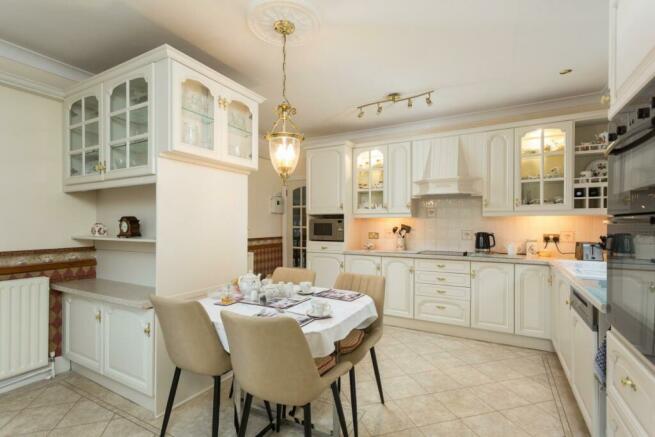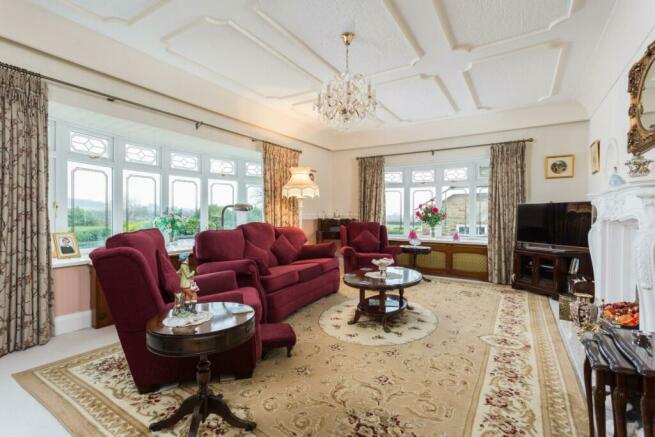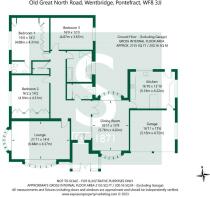
Old Great North Road, Wentbridge, Pontefract

- PROPERTY TYPE
Detached Bungalow
- BEDROOMS
3
- BATHROOMS
1
- SIZE
Ask agent
- TENUREDescribes how you own a property. There are different types of tenure - freehold, leasehold, and commonhold.Read more about tenure in our glossary page.
Freehold
Key features
- Extensive Detached Bungalow
- Set Within 1/3 Acre
- Lounge With Dual Aspect
- Separate Dining Room
- Kitchen
- 3 Bedrooms (2 With B.I. Wardrobes)
- En-Suite To Bedroom One
- Cloakroom/wc & Family Bathroom/wc
- Integral Double Garage
- Delightful Gardens
Description
Stonehaven is a stone built detached bungalow extending to 2,155 sq. ft. sat within a third of an acre plot. The present owners have continuously maintained the property to an impeccable standard and condition throughout, making many upgrades since they purchased the property 7 years ago.
The bungalow is entered through a front porch having surrounding casement windows to the front and side with wooden door leading into the reception hall. The expansive hall creates a real sense of grandeur and spaciousness with the majority of the internal accommodation accessible from the hallway. There is beautiful ornate coving and mouldings to the ceiling with well presented décor to complete.
One of the more impressive changes to the property in recent years is the utilisation of the cloakroom/w.c. which has seen a full height and width built in storage unit accessed by a set of two sliding doors. Furthermore, there is a two piece suite comprising low flush w.c. and wash basin set onto a vanity unit with tiled splash back. UPVC double glazed obscure window to the side, coving to the ceiling, chrome ladder style radiator, tiled flooring and shaver socket point.
Located off the hallway is a store room, equipped with a range of shelving providing perfect storage space behind a set of sliding doors. With the en-suite to bedroom one positioned immediately behind, there is the scope and potential to convert this into a separate en-suite for bedroom two at a reasonable cost.
The generously sized lounge is located to the front of the property with a dual aspect overlooking part of the village and rural landscape to the right. The ornate coving and moulding to the ceiling continues, in addition to two central heating radiators with bespoke wooden covers. The lounge design is centred around an electric fire set within a beautiful white fireplace with marble hearth.
To the opposing side, the property is complemented by a formal dining room which can also be used as a second reception room or home office depending on the requirements of the individual(s). There is a large bay window to the front, again overlooking the garden and fields beyond and bay window to the rear elevation. A single doorway leads into the kitchen and beyond.
The kitchen comprises a comprehensive range of wall and base units to three sides incorporating a display cabinet, matching breakfast bar and wine rack. Furthermore, the kitchen comes equipped with a ceramic sink unit and drainer, integrated double oven and grill, four ring ceramic hob with cooker hood above, integrated fridge/freezer and integrated dishwasher. There is concealed space and plumbing for a washing machine and concealed space for a dryer both of which can be purchased by separate negotiations. Two large double glazed windows provide ample natural light and impressive Karndean flooring.
There is a door leading to the rear garden and secondary door giving access into the integral double garage.
The bungalow enjoys three generously sized double bedrooms and a house bathroom. The principal bedroom is complemented by an extensive range of fitted wardrobes with matching storage cupboards and drawers. The en-suite enjoys a three piece suite comprising pedestal hand wash basin, low flush w.c. and bidet. Fully tiled walls and floor, ladder style radiator and UPVC double glazed window to the side.
Bedroom two also benefits from a range of built in fitted wardrobes with matching storage cupboards and drawers. Bedroom three is equally spacious and benefits from a central heating radiator and double glazed window.
The internal accommodation is completed by a house bathroom comprising a four piece suite enjoying a large shower cubicle with electric shower, bath, low flush w.c. and wash basin set onto a vanity unit. Inset spotlights to the ceiling, ornate coving to the ceiling, UPVC double glazed obscure window to the side, fully tiled walls and floor, central heating radiator with cover and two wall lights.
Externally, the property is accessed from Old Great North Road which in turn leads through a pair of wooden double gates onto a new resin driveway providing a turning area and ample off street parking for several motor vehicles. The bungalow enjoys an elevated position overlooking the rural landscape beyond and is sat within a third of an acre plot within its entirety.
The outdoor space and garden are undoubtedly one of the main selling features of the property, enjoying what is a tremendous and meticulously maintained garden. A set of 9 steps lead down to the manicured front garden, being a keen gardener’s dream made up of established plants, trees and shrubs. The garden is predominantly laid to lawn with low level walkways, borders and being further enhanced by a waterfall pond, patio seating areas and timber summer house. The boundaries are all enclosed and the entire garden provides a vast degree of privacy.
Positioned underneath the property is a useful store room having power and electric connections available. Access to the rear courtyard is via a set of stairs to the left or gated access to the right where an enclosed landscaped area will be found.
There are two timber framed sheds included within the sale, one of which has been used by the present owners as their workshop, having a power supply. The garden is further enhanced by a remote control awning and a driveway which has surrounding lights and an ornamental post in the garden.
There is further scope and potential to extend the accommodation into the loft subject to the necessary building and planning regulations.
The property represents the perfect opportunity for those looking to acquire this incredible home as well as being perfect for those with extended family or those looking for their retirement home, to enjoy the lifestyle in what is deemed to be an incredibly sought-after location. Therefore as the acting agents, we strongly advise an early inspection. All viewings are strictly via appointment only.
EER- 54 (E)
Tenure – Freehold
Council Tax – Wakefield Council Band - G
Although these particulars are thought to be materially correct their accuracy cannot be guaranteed and they do not form part of any contract.
Brochures
Old Great North Road, Wentbridge, PontefractBrochure- COUNCIL TAXA payment made to your local authority in order to pay for local services like schools, libraries, and refuse collection. The amount you pay depends on the value of the property.Read more about council Tax in our glossary page.
- Band: G
- PARKINGDetails of how and where vehicles can be parked, and any associated costs.Read more about parking in our glossary page.
- Yes
- GARDENA property has access to an outdoor space, which could be private or shared.
- Yes
- ACCESSIBILITYHow a property has been adapted to meet the needs of vulnerable or disabled individuals.Read more about accessibility in our glossary page.
- Ask agent
Old Great North Road, Wentbridge, Pontefract
NEAREST STATIONS
Distances are straight line measurements from the centre of the postcode- Pontefract Baghill Station3.2 miles
- Pontefract Monkhill Station3.7 miles
- Pontefract Tanshelf Station3.7 miles
About the agent
We are proud to be North Yorkshire's largest independent estate agent. Established in 1871, our knowledge and experience of the local land and property market remains unrivalled in the 21st century. We combine the traditional values of honesty, trustworthiness and unmatched customer service with a dynamic, progressive and flexible approach to modern day market conditions.
We provide a friendly and approachable service and aim to work in partner
Industry affiliations

Notes
Staying secure when looking for property
Ensure you're up to date with our latest advice on how to avoid fraud or scams when looking for property online.
Visit our security centre to find out moreDisclaimer - Property reference 32796098. The information displayed about this property comprises a property advertisement. Rightmove.co.uk makes no warranty as to the accuracy or completeness of the advertisement or any linked or associated information, and Rightmove has no control over the content. This property advertisement does not constitute property particulars. The information is provided and maintained by Stephensons, Selby. Please contact the selling agent or developer directly to obtain any information which may be available under the terms of The Energy Performance of Buildings (Certificates and Inspections) (England and Wales) Regulations 2007 or the Home Report if in relation to a residential property in Scotland.
*This is the average speed from the provider with the fastest broadband package available at this postcode. The average speed displayed is based on the download speeds of at least 50% of customers at peak time (8pm to 10pm). Fibre/cable services at the postcode are subject to availability and may differ between properties within a postcode. Speeds can be affected by a range of technical and environmental factors. The speed at the property may be lower than that listed above. You can check the estimated speed and confirm availability to a property prior to purchasing on the broadband provider's website. Providers may increase charges. The information is provided and maintained by Decision Technologies Limited. **This is indicative only and based on a 2-person household with multiple devices and simultaneous usage. Broadband performance is affected by multiple factors including number of occupants and devices, simultaneous usage, router range etc. For more information speak to your broadband provider.
Map data ©OpenStreetMap contributors.





