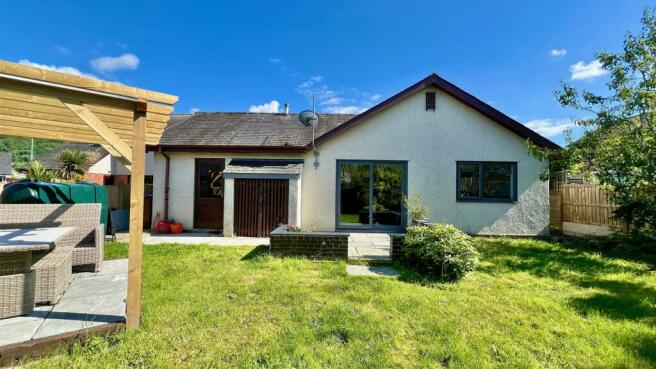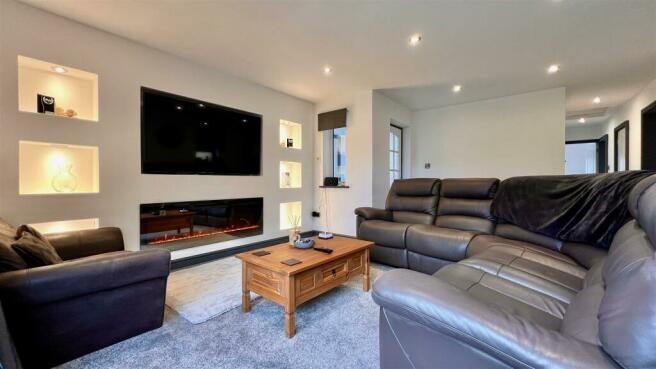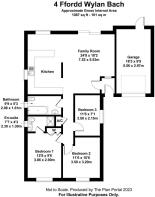Ffordd Gwylan Bach, Harlech

- PROPERTY TYPE
Detached Bungalow
- BEDROOMS
3
- BATHROOMS
2
- SIZE
Ask agent
- TENUREDescribes how you own a property. There are different types of tenure - freehold, leasehold, and commonhold.Read more about tenure in our glossary page.
Freehold
Key features
- Contemporary beautifully modernised large bungalow in sought after location
- 3 bedrooms - one with en-suite
- Superb semi open plan kitchen/diner/lounge
- Spacious garage and very large driveway
- Patio doors to enclosed garden
- Walking distance of coastal village amenities and sandy beach
- Quiet cul-de-sac location
- Newly laid carpets and flooring thoughout
- Fully double glazed with oil fired central heating
Description
With en-suite to the principal bedroom, a spacious garage and large driveway parking for several cars and patio doors to the attractive enclosed rear garden, this property will suit every taste and is perfect as a family home, retirement dream or coastal get away.
The location is ideal, situated on a quiet cul-de-sac location with an flat easy walk to all the amenities of Lower Harlech and the beautiful sandy beach. Within just a few minutes walk are the local shops, pubs, medical centre, school and transport links.
There is new flooring and carpeting throughout. It is also fully double glazed with oil fired central heating.
We recommend booking an appointment to view to fully appreciate all this property has to offer.
Entrance Porch - With doors off to the integral garage and into the house.
Living Space - 7.52 x 5.53 (24'8" x 18'1") - A large living space semi open plan to the kitchen and with patio doors opening to the patio and garden beyond. Newly carpeted with a contempory enterainment wall with recessed slot for flatscreen tv, modern electric fire with LED colour changing feature and lit recessed display alcoves.
Kitchen Area - Statement kitchen with white quartz work surfaces, large breakfast bar and a generous range of grey base and wall units. There is an integrated double oven, large induction hob with extractor over, integrated dishwasher and space for large fridge freezer. Semi open plan to the lounge, there is a window to the side and wood effect laminate flooring.
Principal Bedroom - 3.86 x 2.9 (12'7" x 9'6") - A spacious double with window to the front and built in wardrobe. A door leads to the en-suite.
En-Suite Principal Bedroom - 2.3 x 1.3 (7'6" x 4'3") - Very attractive with contemporary suite comprising of low level WC, hand basin in vanity unit, walk in shower with modern black enclosure and heated towel rail. Tastefully co-ordinated with marble effect white and grey tiling. Obscured window to the side.
Bedroom 2 - 3.50 x 3.2 (11'5" x 10'5") - A spacious double with window to the front.
Bedroom 3 - 3.5 x 2.15 (11'5" x 7'0") - With window to the side.
Family Bathroom - 2.98 x 1.61 (9'9" x 5'3") - Extremely tasteful and well presented with contemporary white suite comprising of low level WC, hand basin in vanity unit and feature curved edge bath. Beautifully tiled with marble effect wall tiles and grey floor tiles. There is a heated towel rail and obscured window to the side.
Garage/Workshop And Driveway - The attached garage has access from the entrance porch as well as an up and over door off the driveway and pedestrian door to the rear. It has light, power sockets and plumbing. There is driveway parking for up to 4 cars in addition to the garage space.
Gardens - To the front there is a lawn and to the rear, a lovely enclosed garden with newly laid patio area in front of the patio doors to the lounge. The rest of the garden is laid mainly to lawn with mature trees, bushes and shrubs.
Additional Information - The property is connected to mains electricity, water and drainage. It is fully double glazed with oil fired central heating.
Harlech And Its Surrounds - Harlech is in the heart of the Snowdonia National Park famous for its World Heritage listed castle. It has astonishing views across Tremadog Bay to the Llyn Peninsula and one of the most picturesque golden sandy beaches in Wales. It has recently been given the accolade of having the second steepest street in the world at Ffordd Pen Llech.
Harlech has a wealth of traditional architecture, shops and restaurants. Not only having stunning golden sands Harlech boasts superb local facilities such as the railway station, shops, pubs, buses, medical centre and schools. It also boasts the internationally renowned Royal St David's links golf course. Further afield are the larger towns of Barmouth (8 miles) and Porthmadog (12 miles) which offer more shops and large supermarkets.
The Rhinog mountain range provides the spectacular backdrop to the town which is one of the most rugged and remote terrains to be found in Wales. The mountains and hills provide hiking and walking opportunities for all ranges of abilities.
Brochures
Ffordd Gwylan Bach, HarlechBrochure- COUNCIL TAXA payment made to your local authority in order to pay for local services like schools, libraries, and refuse collection. The amount you pay depends on the value of the property.Read more about council Tax in our glossary page.
- Band: D
- PARKINGDetails of how and where vehicles can be parked, and any associated costs.Read more about parking in our glossary page.
- Yes
- GARDENA property has access to an outdoor space, which could be private or shared.
- Yes
- ACCESSIBILITYHow a property has been adapted to meet the needs of vulnerable or disabled individuals.Read more about accessibility in our glossary page.
- Ask agent
Ffordd Gwylan Bach, Harlech
NEAREST STATIONS
Distances are straight line measurements from the centre of the postcode- Harlech Station0.4 miles
- Llandanwg Station2.2 miles
- Tygwyn Station2.3 miles
Notes
Staying secure when looking for property
Ensure you're up to date with our latest advice on how to avoid fraud or scams when looking for property online.
Visit our security centre to find out moreDisclaimer - Property reference 32795925. The information displayed about this property comprises a property advertisement. Rightmove.co.uk makes no warranty as to the accuracy or completeness of the advertisement or any linked or associated information, and Rightmove has no control over the content. This property advertisement does not constitute property particulars. The information is provided and maintained by Monopoly Buy Sell Rent, Llanbedr. Please contact the selling agent or developer directly to obtain any information which may be available under the terms of The Energy Performance of Buildings (Certificates and Inspections) (England and Wales) Regulations 2007 or the Home Report if in relation to a residential property in Scotland.
*This is the average speed from the provider with the fastest broadband package available at this postcode. The average speed displayed is based on the download speeds of at least 50% of customers at peak time (8pm to 10pm). Fibre/cable services at the postcode are subject to availability and may differ between properties within a postcode. Speeds can be affected by a range of technical and environmental factors. The speed at the property may be lower than that listed above. You can check the estimated speed and confirm availability to a property prior to purchasing on the broadband provider's website. Providers may increase charges. The information is provided and maintained by Decision Technologies Limited. **This is indicative only and based on a 2-person household with multiple devices and simultaneous usage. Broadband performance is affected by multiple factors including number of occupants and devices, simultaneous usage, router range etc. For more information speak to your broadband provider.
Map data ©OpenStreetMap contributors.




