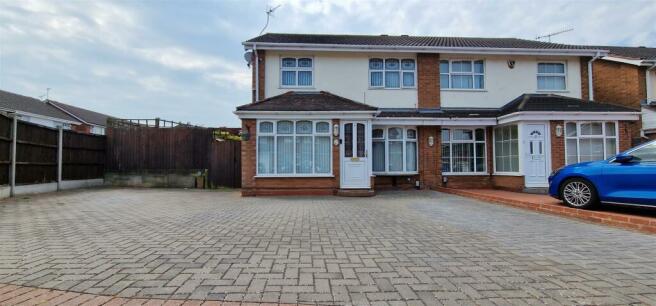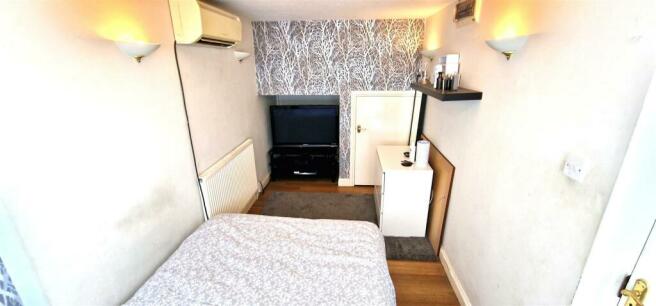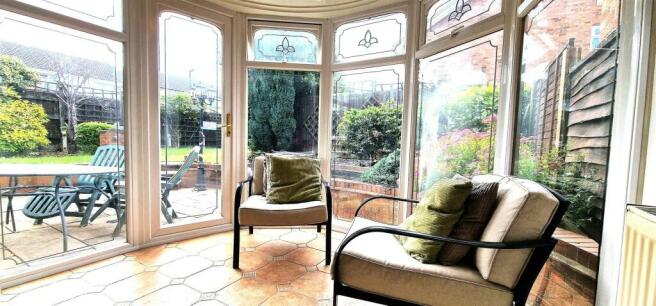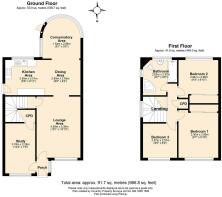
Linwood Drive, Walsgrave, Coventry

- PROPERTY TYPE
Semi-Detached
- BEDROOMS
3
- BATHROOMS
1
- SIZE
Ask agent
- TENUREDescribes how you own a property. There are different types of tenure - freehold, leasehold, and commonhold.Read more about tenure in our glossary page.
Freehold
Key features
- Attractive corner plot
- Three / Four bedrooms
- Semi detached home
- Solar panels
- Fitted kitchen / dining area
- Conservatory to rear
- Delightful rear garden
- Living room
- Large bathroom with separate shower
- Ideal family home
Description
Full Description - Foster Lewis and Co are delighted to offer this spacious three bedroom corner plot semi detached home located in the sought after Walsgrave area.
Within walking distance of the Grace Academy, offering easy access of the M6,A46,M69 Motorway junction and short distance from the University Hospital.
The accommodation comprises of a storm porch entrance in to through living room, a converted garage, fitted kitchen, a conservatory onto landscaped three sided garden, extended and modernised bathroom with corner bath and shower cubicle and three good size bedrooms.
The property sits on a quiet side road in the sough after location on a highly desirable corner plot. The property offers potential for extending subject to the relevant planning permissions.
It also benefits from the recently installed solar panels. Tariff details on request
Further details and Measurements
Ground floor
A double glazed front door leads to:
Entrance
With double glazed side elevation window, inset spotlight and panelled timber doors lead off to the following:
Converted living space
2.18m (7ft 2in) x 3.91m (12ft 10in)
With double glazed window and vertical blind, central heating radiator, wall light points, useful under stairs recess and separate under stairs storage cupboard.
Living Room
3.3m (10ft 10in) max (2.82m (9ft 3in) min) x 7.37m (24ft 2in)
With double glazed bay window and vertical blind to front, two central heating radiators, wall light points, coved ceiling, fireplace feature with hearth, timber surround and recessed real flame effect gas fire. Sliding double glazed patio door and side screen lead to:
Conservatory
2.9m (9ft 6in) x 3m (9ft 10in) max dimensions
With tiled flooring, double glazed windows and door leading to rear garden.
Kitchen
2.74m (9ft 0in) x 2.64m (8ft 8in)
With double glazed window, inset sink unit with cupboards below, contrasting work surface, storage shelving, inset gas hob and electric oven with cupboard above and storage below. Space with plumbing for washing machine, wall mounted central heating boiler, built-in cupboard and double glazed door leading to outside.
A panelled glazed door provides access from the lounge to a dog-leg style staircase incorporating central heating radiator, double glazed side elevation with vertical blind and which leads to:
First Floor
Landing
With hinged access to roof space incorporating sliding loft ladder, fitted power point and airing/storage cupboard. Modern panelled doors then lead off to the following:
Bathroom
2.54m (8ft 4in) x 2.54m (8ft 4in) max dimensions
Being L-shaped and incorporating a stylish modern white suite with low flush WC, shaped pedestal wash hand basin with pillar style mixer tap, jacuzzi style bath with mixer tap, corner shower cubicle unit with inset shower and sliding splash screen/doors. Full height contrasting wall tiling, centrally heated towel rail, inset spotlighting to ceiling, tiled flooring, feature vanity mirror with light, glazed display shelving and dual aspect double glazed windows.
Bedroom One
3m (9ft 10in) x 3.4m (11ft 2in) to fitted wardrobes
With double glazed window and vertical blind, central heating radiator, fitted mirror fronted sliding door wardrobes (approx 1ft 10in in depth) with hanging rails and shelving.
Bedroom Two
3.05m (10ft 0in) x 2.67m (8ft 9in) to fitted wardrobes
With double glazed window with vertical blind, central heating radiator and triple mirror fronted sliding door wardrobe unit (approx 1ft 10in in depth) with hanging rail and shelving.
Bedroom Three
2.59m (8ft 6in) x 2.64m (8ft 8in)
With double glazed window and vertical blind, central heating radiator.
Front external area
A dropped kerb providing access to a good sized block paved driveway with ornamental raised flower bed, exterior light and twin side timber gates lead to:
Rear Garden
Being larger than average and incorporating a secluded side area with large timber storage shed, water supply point and ornamental walling. There is a secluded rear patio area, ornamental pond and a good sized raised shaped lawn area with further well stocked flower beds and borders.
Money laundering Act – intended purchasers will be asked to produce identification documentation at a later stage and we would ask for your co-operation in order that there will be no delay in agreeing the sale.
Council Tax – BAND C.
Tenure – the vendor has confirmed verbally to us that the property is Freehold but you should check this with your legal advisor before exchanging contracts.
Description – measurements are approximate and some may be maximum on irregular walls. Some images may have been taken with a wide angle lens and occasionally a zoom lens. The plan shows the approximate layout of the rooms to show the inter relationship of one room to another.
Consent – we have not had sight of any relevant building regulations, guarantees or planning consents and all relevant documentation pertaining to this property should be checked by your legal advisor before exchanging contracts.
Agents Opinion – these details imply the opinion of the selling agent at the time of these details were prepared and are subjective. It may be that the purchasers opinion may differ.
Every attempt has been made to ensure accuracy, photographs, measurements, floor plans and distances referred to are given as a guide only and should not be relied upon for the purchase of carpets or any other fixtures and fittings, therefore potential buyers are advised to recheck the measurements before committing to any expense. In accordance with the Property Mis descriptions Act (1991) the following particulars have been prepared in good faith and they are not intended to constitute part of an offer or contract. We have not carried out a structural survey and the services, appliances and specific fittings have not been tested. Lease details, service charges and ground rent (where applicable) are given as a guide only and should be checked and confirmed by your Solicitor prior to exchange of contracts. Foster Lewis and Co has not sought to verify the legal title of the property and the buyers must obtain verification from their solicitor.
Brochures
Linwood Drive, Walsgrave, Coventry- COUNCIL TAXA payment made to your local authority in order to pay for local services like schools, libraries, and refuse collection. The amount you pay depends on the value of the property.Read more about council Tax in our glossary page.
- Band: C
- PARKINGDetails of how and where vehicles can be parked, and any associated costs.Read more about parking in our glossary page.
- Yes
- GARDENA property has access to an outdoor space, which could be private or shared.
- Yes
- ACCESSIBILITYHow a property has been adapted to meet the needs of vulnerable or disabled individuals.Read more about accessibility in our glossary page.
- Ask agent
Linwood Drive, Walsgrave, Coventry
NEAREST STATIONS
Distances are straight line measurements from the centre of the postcode- Coventry Arena Station2.1 miles
- Bedworth Station3.2 miles
- Coventry Station3.7 miles
About the agent
Foster Lewis and Co are one of the leading estate agents Coventry has to offer. Established in 2009 Foster Lewis and Co have grown to become one of the most trusted and well known estate agents in Coventry. Priding themselves on providing a personal touch and delivering exceptional customer service, Foster Lewis have built up a strong reputation as Coventry's go to estate agents for residential property sales. Known for their instantly recognisable purple and black signs do
Notes
Staying secure when looking for property
Ensure you're up to date with our latest advice on how to avoid fraud or scams when looking for property online.
Visit our security centre to find out moreDisclaimer - Property reference 32795912. The information displayed about this property comprises a property advertisement. Rightmove.co.uk makes no warranty as to the accuracy or completeness of the advertisement or any linked or associated information, and Rightmove has no control over the content. This property advertisement does not constitute property particulars. The information is provided and maintained by Foster Lewis & Co, Coventry. Please contact the selling agent or developer directly to obtain any information which may be available under the terms of The Energy Performance of Buildings (Certificates and Inspections) (England and Wales) Regulations 2007 or the Home Report if in relation to a residential property in Scotland.
*This is the average speed from the provider with the fastest broadband package available at this postcode. The average speed displayed is based on the download speeds of at least 50% of customers at peak time (8pm to 10pm). Fibre/cable services at the postcode are subject to availability and may differ between properties within a postcode. Speeds can be affected by a range of technical and environmental factors. The speed at the property may be lower than that listed above. You can check the estimated speed and confirm availability to a property prior to purchasing on the broadband provider's website. Providers may increase charges. The information is provided and maintained by Decision Technologies Limited. **This is indicative only and based on a 2-person household with multiple devices and simultaneous usage. Broadband performance is affected by multiple factors including number of occupants and devices, simultaneous usage, router range etc. For more information speak to your broadband provider.
Map data ©OpenStreetMap contributors.





