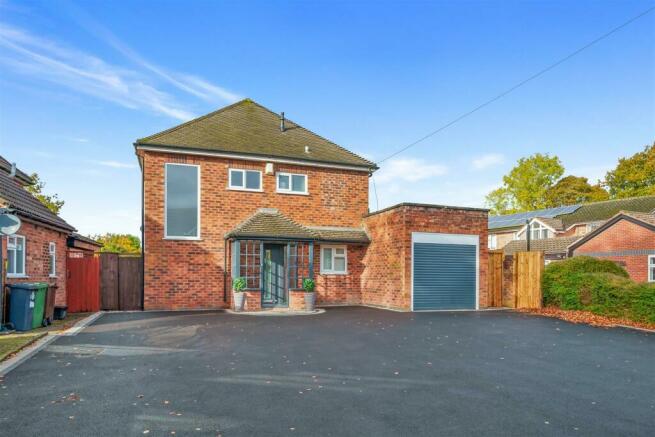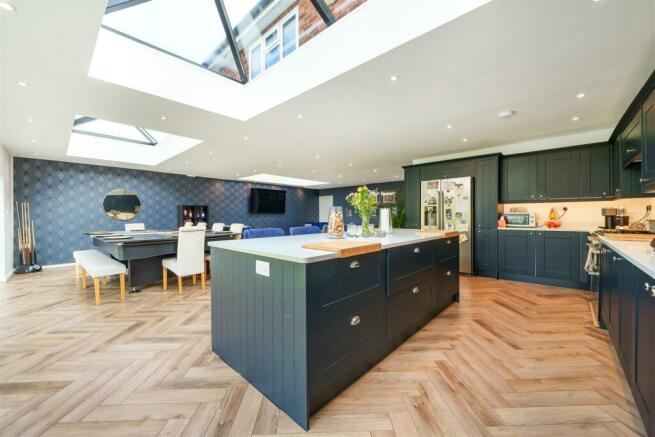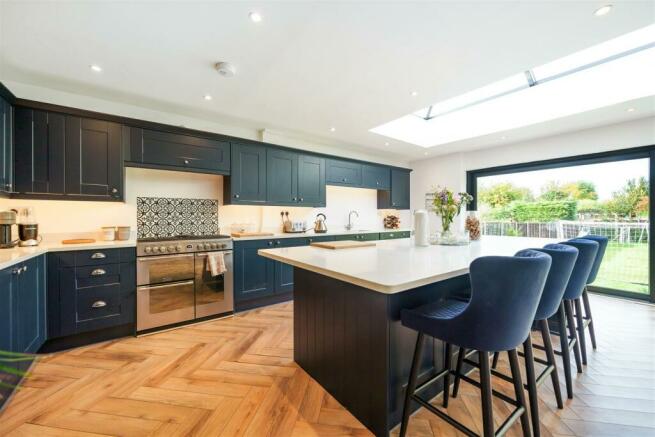Lodge Road, Knowle

- PROPERTY TYPE
Detached
- BEDROOMS
3
- BATHROOMS
1
- SIZE
1,803 sq ft
168 sq m
- TENUREDescribes how you own a property. There are different types of tenure - freehold, leasehold, and commonhold.Read more about tenure in our glossary page.
Freehold
Key features
- Large detached home with three bedrooms and stunning kitchen/diner
- Just off Knowle High Street
- Substantial plot with scope to extend (STP)
- Huge west facing rear garden, which gets the sun throughout the day
- Garage and parking for multiple cars
Description
The interior has been carefully designed to create a bright, welcoming atmosphere and there is a large, west facing, private rear garden. With three good bedrooms, a home office and stunning, recently extended open plan living/kitchen/dining room at its heart, this property would make a lovely home with plenty of room to grow and enjoy family life. With its sociable layout, sliding doors onto the huge rear garden and incredible skylights that flood the space with natural light, this house is perfect for entertaining friends and family.
Entrance Hall – welcoming entrance hall accessed via the timber frame porch. There is a WC and utility with useful counter-top and plumbing for a washing machine.
Study (3.30 x 2.97) - this practical study makes an excellent home office with a window to the side of the property which ensures it is a bright and quiet space. The study has herringbone oak effect flooring and a neutral colour scheme. This versatile room could also be used as a playroom or fourth/guest bedroom.
Living/Kitchen/Dining Room (9.45 x 9.35) – the heart of this incredible family home, with underfloor heating throughout:
Dining Area - this lovely bright dining space benefits from an almost completely glazed rear elevation with large sliding doors leading to the recently laid patio and impressive rear garden beyond. Oak effect herringbone flooring and wall papered feature wall make this a luxurious but welcoming space, perfect for entertaining or family mealtimes.
Kitchen (2.95 x 2.90) - The kitchen has contemporary navy wall and base units, feature tiled splashback and a flecked white quartz worktop. There is also a bespoke island unit also with quartz worktop, perfect for preparing food whilst children do homework up to the breakfast bar or dinner party guests relax with a drink. The island also provides useful additional storage via six deep drawers. There is an American-style fridge/freezer and integrated dishwasher, oven, hob and extractor.
Master Bedroom (4.95 x 3.43) – large double bedroom to the rear of the property with bespoke, integrated wardrobes.
Bedroom Two (4.09 x 3.33) – another good size double bedroom with grey carpet which also overlooks the rear garden.
Bedroom Three (2.59 x 2.41) – a good size third bedroom with grey carpet.
Bathroom - The family bathroom features modern pale grey full height tiling and a contemporary white suite with freestanding bath, walk in shower, toilet and sink with vanity unit.
Garage (4.98 x 2.49) - useful single garage with up-and-over electric door and access to the house via an internal door to the living room.
There is scope to extend the property further, subject to the necessary consents.
External - large, private west facing garden which gets the sun throughout the whole day. Having this much outside space is a real selling point for the family market and there is also a newly laid patio and raised seating area at the rear.
At the front of the property, there is a newly tarmacked driveway with space for multiple cars.
Council Tax - Band E
Brochures
Lodge Road, KnowleBrochure- COUNCIL TAXA payment made to your local authority in order to pay for local services like schools, libraries, and refuse collection. The amount you pay depends on the value of the property.Read more about council Tax in our glossary page.
- Band: E
- PARKINGDetails of how and where vehicles can be parked, and any associated costs.Read more about parking in our glossary page.
- Yes
- GARDENA property has access to an outdoor space, which could be private or shared.
- Yes
- ACCESSIBILITYHow a property has been adapted to meet the needs of vulnerable or disabled individuals.Read more about accessibility in our glossary page.
- Ask agent
Lodge Road, Knowle
NEAREST STATIONS
Distances are straight line measurements from the centre of the postcode- Dorridge Station1.4 miles
- Widney Manor Station1.6 miles
- Solihull Station2.7 miles
About the agent
Vision Properties is a residential property specialist based in Knowle. Our well-qualified team cover Knowle, Dorridge, Shirley, Solihull, Hampton in Arden and Olton and know their patch inside out.
Vision Properties can help you to sell or let your property. Our promise is always to think of your property as if it were our own. We love dealing with residential property and we’ll always put your interests first. We’ll guide you through the process and protect you from the hassle from st
Industry affiliations

Notes
Staying secure when looking for property
Ensure you're up to date with our latest advice on how to avoid fraud or scams when looking for property online.
Visit our security centre to find out moreDisclaimer - Property reference 32795655. The information displayed about this property comprises a property advertisement. Rightmove.co.uk makes no warranty as to the accuracy or completeness of the advertisement or any linked or associated information, and Rightmove has no control over the content. This property advertisement does not constitute property particulars. The information is provided and maintained by Vision Properties, Solihull. Please contact the selling agent or developer directly to obtain any information which may be available under the terms of The Energy Performance of Buildings (Certificates and Inspections) (England and Wales) Regulations 2007 or the Home Report if in relation to a residential property in Scotland.
*This is the average speed from the provider with the fastest broadband package available at this postcode. The average speed displayed is based on the download speeds of at least 50% of customers at peak time (8pm to 10pm). Fibre/cable services at the postcode are subject to availability and may differ between properties within a postcode. Speeds can be affected by a range of technical and environmental factors. The speed at the property may be lower than that listed above. You can check the estimated speed and confirm availability to a property prior to purchasing on the broadband provider's website. Providers may increase charges. The information is provided and maintained by Decision Technologies Limited. **This is indicative only and based on a 2-person household with multiple devices and simultaneous usage. Broadband performance is affected by multiple factors including number of occupants and devices, simultaneous usage, router range etc. For more information speak to your broadband provider.
Map data ©OpenStreetMap contributors.




