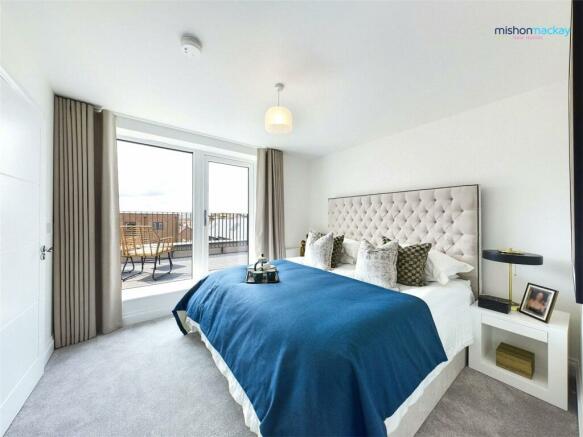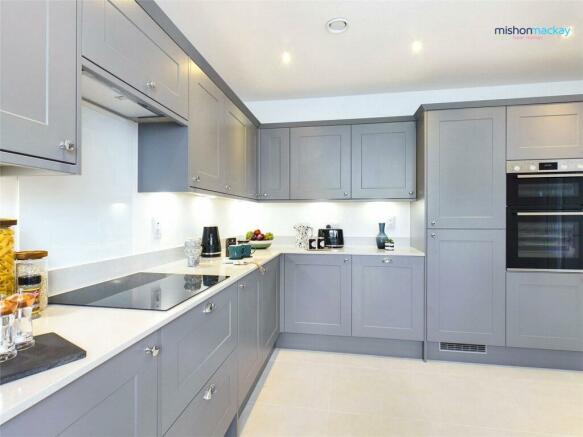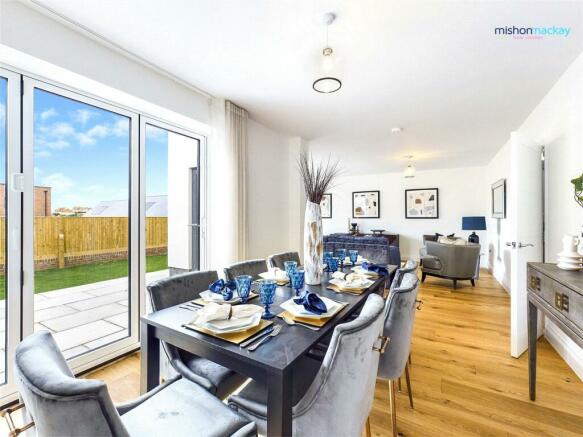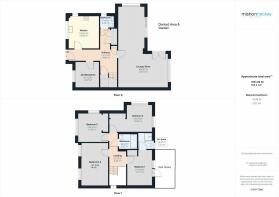Newlands Road, Rottingdean, Brighton, East Sussex, BN2

- PROPERTY TYPE
Detached
- BEDROOMS
4
- BATHROOMS
2
- SIZE
Ask agent
- TENUREDescribes how you own a property. There are different types of tenure - freehold, leasehold, and commonhold.Read more about tenure in our glossary page.
Freehold
Key features
- Build and Ready to Occupy
- 4 Bedrooms
- Private Driveway
- Short Distance to Rottingdean Beach
- Private Garden & Roof Terrace
- Central Village Location
- New Village Green Nearby
- 10 Year New Homes Warranty
- Close to Brighton & Hove
Description
The location is within easy reach of Rottingdean village centre and beach.
Rottingdean village is very much one of Sussex's most unique and quintessential villages. Offering a delightful mix of old high street shops, down land vistas to the Windmill and a short walk to the beach. It has a broad appeal and explains why the village continues to be a popular place to call home for locals, second homeowners, or those wishing to move to a more peaceful setting whilst still retaining access to the bustling City of Brighton & Hove.
With a mix of pretty period properties, a village pond, public realms and thriving eateries and public houses, Rottingdean Village is well worth exploring.
Specification:
Kitchens
• Slate Grey shaker kitchen units with Chrome handles
• Stunning Desert Silver Quartz worktop with upstand & draining grooves to sink
• Stainless Steel 1.5 Bowl sink undermounted
• Swanneck Chrome Mixer Tap
• Integrated double ovens
• Integrated hob (ceramic)
• Cooker Hood
• Glass splashback behind hob
• Integrated Fridge/Freezer 50/50
• Integrated Dishwasher
• Utility Cupboard with space & plumbing for washing machine
• Flooring - Light-Grey Porcelain Tiles
• LED downlights in ceiling – LED under cupboard lights to units
Bathrooms, Ensuites & WC
• Bath with glass shower screen and surface mounted shower on riser with bath mixer tap
• Low profile resin shower trays with glass shower door, shower valve and riser rail.
• Wall-hung vanity unit with surface mounted basin and chrome mixer tap
• Floor-mounted pan with concealed cistern, dual flush & toilet roll holder
• Chrome ladder-style electric towel rail
• Light-Grey Porcelain floor tiles & electric under-tile heating
• Light-Grey Ceramic wall tiles
• LED downlights in ceiling
Heating & Hot Water
• Joule Exhaust Air Heat Pump with hot water storage cylinder
• Dimplex Electric Panel Radiators with individual thermostatic controls
General
• External lighting to front and rear doors/porch
• Digital TV/DAB Aerial & internally wired for satellite
• Photo-voltaic solar panels on roof
General Internal Finishes
• Carpets to all bedrooms, stairs and landing
• Oak engineered flooring or carpet to ground floor receptions
• Tiles to floors in bathrooms, cloakrooms and kitchen
• Walls Painted white throughout
• Ceilings Painted white throughout
• Internal Doors - moulded solid fire doors (FD30) throughout with chrome ironmongery – painted white
• Wardrobes Grey shaker-style sliding wardrobes to most bedrooms
• Timber carpeted stairs with white painted timber balustrade and handrail
External
• Double glazed windows with chrome ironmongery
• Composite front door with chrome ironmongery
• Indian Sandstone paving flagstones with lawn.
• Timber fencing
• External tap
• External power socket
• Block paved driveways
• Power supply socket ready for EV charging point installation
Please note photos and floorplan are of the show home and although they are representative of all plots, there are differences in the layout.
- COUNCIL TAXA payment made to your local authority in order to pay for local services like schools, libraries, and refuse collection. The amount you pay depends on the value of the property.Read more about council Tax in our glossary page.
- Band: TBC
- PARKINGDetails of how and where vehicles can be parked, and any associated costs.Read more about parking in our glossary page.
- Yes
- GARDENA property has access to an outdoor space, which could be private or shared.
- Yes
- ACCESSIBILITYHow a property has been adapted to meet the needs of vulnerable or disabled individuals.Read more about accessibility in our glossary page.
- Ask agent
Energy performance certificate - ask agent
Newlands Road, Rottingdean, Brighton, East Sussex, BN2
NEAREST STATIONS
Distances are straight line measurements from the centre of the postcode- Moulsecoomb Station4.1 miles
- Southease Station4.1 miles
- Brighton Station4.2 miles
About the agent
Welcome to Mishon Mackay, your independent Estate Agency with 7 offices strategically positioned across Brighton Hove & Mid-Sussex. We even have a team in London, providing us with direct access to the lucrative London and international investor markets.
If you’re wondering what we do differently, the answer is everything. We’re genuine people with a huge passion for property and are here for you every step of the way whether you’re a local homeowner, landlord or investor.
Our com
Notes
Staying secure when looking for property
Ensure you're up to date with our latest advice on how to avoid fraud or scams when looking for property online.
Visit our security centre to find out moreDisclaimer - Property reference SAH240015. The information displayed about this property comprises a property advertisement. Rightmove.co.uk makes no warranty as to the accuracy or completeness of the advertisement or any linked or associated information, and Rightmove has no control over the content. This property advertisement does not constitute property particulars. The information is provided and maintained by Mishon Mackay, Rottingdean. Please contact the selling agent or developer directly to obtain any information which may be available under the terms of The Energy Performance of Buildings (Certificates and Inspections) (England and Wales) Regulations 2007 or the Home Report if in relation to a residential property in Scotland.
*This is the average speed from the provider with the fastest broadband package available at this postcode. The average speed displayed is based on the download speeds of at least 50% of customers at peak time (8pm to 10pm). Fibre/cable services at the postcode are subject to availability and may differ between properties within a postcode. Speeds can be affected by a range of technical and environmental factors. The speed at the property may be lower than that listed above. You can check the estimated speed and confirm availability to a property prior to purchasing on the broadband provider's website. Providers may increase charges. The information is provided and maintained by Decision Technologies Limited. **This is indicative only and based on a 2-person household with multiple devices and simultaneous usage. Broadband performance is affected by multiple factors including number of occupants and devices, simultaneous usage, router range etc. For more information speak to your broadband provider.
Map data ©OpenStreetMap contributors.




