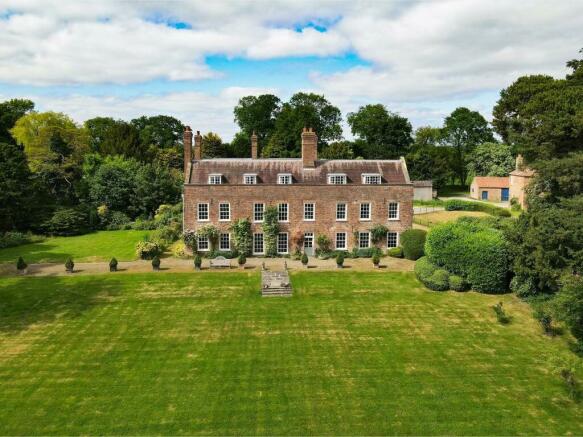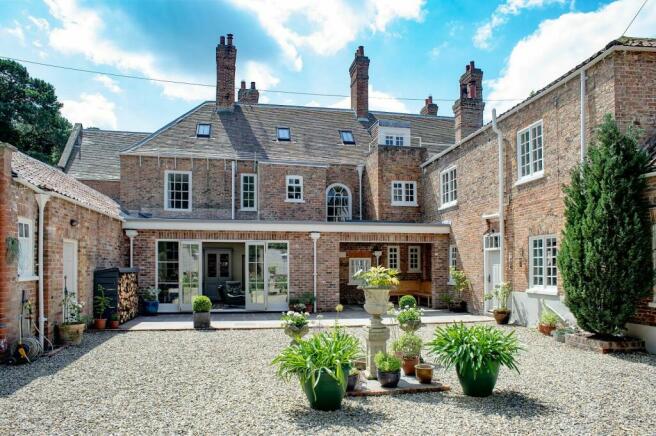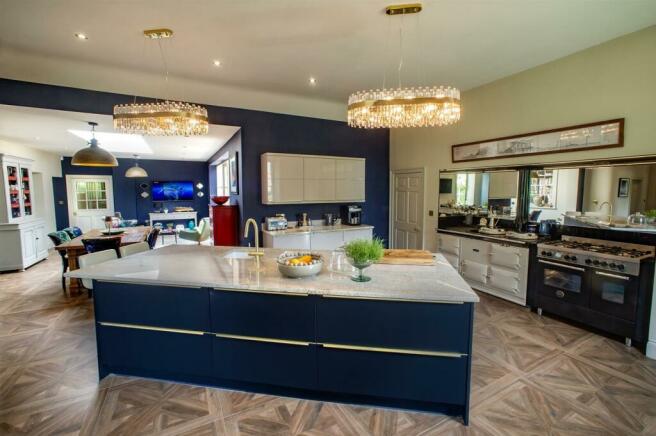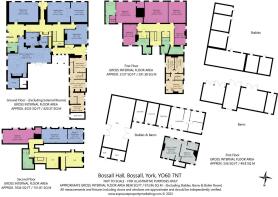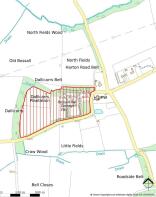
Bossall Hall & The Barns, Bossall, York

- PROPERTY TYPE
House
- BEDROOMS
6
- BATHROOMS
5
- SIZE
9,838 sq ft
914 sq m
- TENUREDescribes how you own a property. There are different types of tenure - freehold, leasehold, and commonhold.Read more about tenure in our glossary page.
Freehold
Key features
- Period country house, elegantly renovated
- Historic building dating from the 17th century, Grade II listed
- Nearly 10,000 sq ft of versatile living accommodation
- 5 bedrooms, 4 baths on the first floor
- Ancillary accommodation - attached cottage and top floor flat
- Outbuildings with pp to create 5000 sq ft house - available as a separate lot
- Surrounded by glorious gardens and grounds extending to nearly 16 acres
- Tranquil rural setting near York
- Glorious aspect with views of Garrowby Hill and north towards Castle Howard
- Convenient for York and A64, A1(M) and motorway network
Description
Bossall Hall stands in the midst of its gardens and grounds on the crest of an area of high land to the west of the Derwent valley. It has been comprehensively renovated over the last two years and is now offered for sale as a luxuriously appointed country house with glorious gardens including a drained moat and a range of outbuildings all with planning permission. The property enjoys an idyllic setting within a sleepy rural hamlet just a short drive from the city of York and the market town of Malton.
Tradition has it that Bossall was established in 686 by Bosa, a monk from St Hilda’s monastery in Whitby, when he retired to his house there (Boza’s Hall). The standing Hall has itself had a colourful 400-year history. In 1623 the Manor of Bossall was purchased by William Belt who oversaw the construction of the Hall and moat. The family held the manor until the late 1880s although Sir Robert Belt, then Lord Mayor of York, was dispossessed in the aftermath of the English Civil War. The house itself is part Jacobean but was largely rebuilt in the 18th century in the style of a Palladian country house. The moat was drained in the 1790s and records suggest that the resident fish including perch were relocated to the newly built lake at nearby Castle Howard. In 1808 a brick bridge was built across the eastern arm of the moat, and it stands to this day.
Principal house arranged over 3 floors with loft space and comprising kitchen/family room, 4 reception rooms, domestic offices, 5 bedrooms, 4 bathrooms
Attached cottage comprising kitchen/dining room, 2 reception rooms, 3 bedrooms, bathroom
Second floor flat comprising kitchen/dining room, sitting room, bedroom, bathroom. Loft space.
Range of outbuildings all with planning permission
Gardens and grounds including extensive lawns, walled garden, orchard, woodland, railed paddocks
In all some 15.8 acres.
Additional Information - First constructed circa in the early part of the seventeenth century and remodelled in the eighteenth century, Bossall Hall has undergone a meticulous renovation over the course of the last two years, micro-managed by the current owners whose experience in restoring historic buildings has been brought to bear on every detail. The magnificent 360-year old staircase has been restored along with windows and window shutters, wood panelling, panelled doors and cast-iron radiators. In conjunction with the restoration, the property has gained a new extension connecting to the courtyard garden and has been transformed through a rigorous programme of modernisation. Along with a new kitchen and bathrooms, the main house has benefited from an efficient new heating system with part underfloor and zoned heating, radiators fitted with thermostatic valves and multi-paned sash windows refurbished with insulated beading. As part of the refurbishment the property has been replumbed, rewired and the repaired roof has been insulated in the rafters.
The kitchen/family room lies at the heart of the house. It has a large lantern window above the dining area, underfloor heating beneath the porcelain parquet-style floor tiles and full-height windows flanking French doors that open onto the courtyard garden. The new kitchen has a 4-door LPG Aga, range cooker, island unit with breakfast bar, granite worktops and walk-in pantry. There is a servants’ staircase and a range of domestic offices including a utility room, laundry room, boot room and cloakroom/wc with a vintage wall divider.
A central hall with a super-sized wood-burning stove gives access to the four principal reception rooms that all face south and west over the formal lawns. The 26 ft dining room has exposed floorboards, a sitting area in front of the open grate fireplace, and three sash windows with garden views. The drawing room has wall panelling, a wood-burning stove housed in an ornate fireplace, two full-height windows and double doors into the adjacent morning room. The sitting room, which was remodelled in the Arts & Crafts style in the early 20th century, with two tall windows giving garden views. A magnificent staircase rises to the first floor where the principal bedrooms all enjoy a southerly outlook across the formal gardens. The principal bedroom suite is double aspect, has a bathroom, separate wc and dressing room. There are four further bedrooms and three further bathrooms on the first floor, one a wet room and all with high quality fittings. On the second floor is a one-bedroom flat that is entirely self-contained and would make ideal teenage living space or accommodation for staff. In addition there are two renovated loft rooms, illuminated by new Velux windows.
Attached to the main house is a two storey cottage with independent access. It requires internal renovation. The cottage is subject to its own council tax and thereby currently the whole property benefits from Multiple Dwellings Stamp Duty Relief.
Outside - There are three points of access: the principal drive is accessed through two pillars and gates directly opposite the St. Botolph’s church lychgate and runs straight to the front door over the bridge and moat at the eastern elevation; a secondary drive sweeps around from the north past the outbuildings and yard to the eastern elevation of the house; and a third access is through a field gate. The principal drive sweeps around from the north past the outbuildings and yard to the eastern elevation of the house, and the secondary access is through a field gate off the village road to the west of the property. Ten acres of mature gardens and grounds immediately surround the house offering a variety of landscapes. The newly designed courtyard garden with loggia is accessed directly from the kitchen/family room; a flight of stone steps descend to verdant south-facing lawns overlooked by the principal rooms of the Hall and lined with abundantly planted herbaceous borders and colourful rhododendrons; the woodland includes mature beech trees, horse chestnut, limes, magnolias, sycamores, scots pines, ash and venerable oak trees underplanted with snowdrops, aconites, primroses and bluebells; bluebells; a grassy moat completely surrounds the house, traversed by two wooden bridges and two vehicular brick bridges, one of which was built circa 1808; there is a further outer moat to the north; a glorious walled garden extends to half an acre and is enclosed by a 12 ft high mellow wall within which lies a greenhouse and productive kitchen garden; adjacent is an orchard and a secret garden accessed through a mature, wisteria-clad timber pergola; two railed paddocks lie on the western boundary reached by a grassy walkway flagged by a towering clipped yew hedge and herbaceous border.
Barns And Outbuildings - The traditional outbuildings are constructed of brick with pantile roofs and their location is separate from the house. In need of renovation, they include extensive stabling, barns, stores and a first floor groom’s cottage accessed via an external staircase and enjoying a fine southerly outlook. The buildings originate from early to mid-seventeenth century and have been developed and altered up to the present day. They have been divided into five buildings - stable with modern flat conversion, stable with hayloft above, barn, stable, garage and storage outbuilding - and together they surround two yards that are part-cobbled.
Planning permission has been granted to create a 5000 sq ft, five-bedroom house with a two-bedroom bedroom annexe, accessed via a private drive.
Further details including full structural architects’ plans, images and a floorplan can be made available upon request.
This range of outbuildings is available as a separate lot.
Environs - York 8 miles, Malton 10 miles, Leeds 36 miles, Leeds Bradford Airport 40 miles.
Bossall Hall stands in a small rural hamlet opposite twelfth century St Botolph’s Church. Tucked away in a rural location midway between York and Malton, Bossall is remarkably convenient for access to the A64 connecting to the A1(M) and motorway network. The mainline railway station at York has excellent links to London and Edinburgh, with a service to London in under two hours. Monks Cross and Vanguard Shopping Park can be reached in some fifteen minutes, with the city centre and its selection of independent schools just five minutes’ beyond. Nearby Malton is known as the food capital of Yorkshire and offers all the local amenities of a thriving market town.
General - Services: Mains water and electricity. LPG gas. Private drainage.
Systems: New heating system with 2 LPG condensing boilers in outside boiler room and manifold in rear hall. Circulating hot water system delivers instant hot water to all taps. Radiators fitted with thermostatic valves and split into three zones: ground floor, first floor and kitchen extension. Pressurised cold water system with tank in boiler room. The attached cottage has a separate electric supply. The stables/outbuildings are currently run off the house supply, which has two phases. There are two mains water supplies, one to the house and one to the paddocks. Private drainage is a Vortex Waste Water Management System. Broadband is currently 8meg download via BT but there is potential for 40meg via radio. Security and fire alarm upgraded.
Status and Listing: The property is currently scheduled under the Ancient Monuments and Archaeological Areas Act 1979 as of national importance. Ancient Monument status being queried and updated in new edition of Pevsner.
Fixtures & fittings: Only those mentioned in these sales particulars are included in the sale. All others, such as fitted carpets, curtains, light fittings, garden ornaments etc., are specifically excluded but may be made available by separate negotiation.
Local authority: North Yorkshire County Council
EPC Rating: Exempt as Grade II listed
Directions: From the A64 towards Malton turn right signposted Claxton. Continue into the village of Claxton and take a left following the sign towards Bossall. On arriving in the village, you will see St Botolph’s Church on your right and Bossall Hall on your left.
Brochures
Brochure- COUNCIL TAXA payment made to your local authority in order to pay for local services like schools, libraries, and refuse collection. The amount you pay depends on the value of the property.Read more about council Tax in our glossary page.
- Band: H
- PARKINGDetails of how and where vehicles can be parked, and any associated costs.Read more about parking in our glossary page.
- Yes
- GARDENA property has access to an outdoor space, which could be private or shared.
- Yes
- ACCESSIBILITYHow a property has been adapted to meet the needs of vulnerable or disabled individuals.Read more about accessibility in our glossary page.
- Ask agent
Energy performance certificate - ask agent
Bossall Hall & The Barns, Bossall, York
NEAREST STATIONS
Distances are straight line measurements from the centre of the postcode- Malton Station7.9 miles
About the agent
Outstanding York Agent
Blenkin & Co is probably the most successful high profile independent estate agent in York. From our offices in Bootham, central York, we handle residential property sales across York, North Yorkshire, the East Riding and further afield, and have an outstanding track record that has endured for decades. Our portfolio includes multi-million pound country houses, townhouses, city apartments, boutique new developments and rura
Industry affiliations



Notes
Staying secure when looking for property
Ensure you're up to date with our latest advice on how to avoid fraud or scams when looking for property online.
Visit our security centre to find out moreDisclaimer - Property reference 32435332. The information displayed about this property comprises a property advertisement. Rightmove.co.uk makes no warranty as to the accuracy or completeness of the advertisement or any linked or associated information, and Rightmove has no control over the content. This property advertisement does not constitute property particulars. The information is provided and maintained by Blenkin & Co, York. Please contact the selling agent or developer directly to obtain any information which may be available under the terms of The Energy Performance of Buildings (Certificates and Inspections) (England and Wales) Regulations 2007 or the Home Report if in relation to a residential property in Scotland.
*This is the average speed from the provider with the fastest broadband package available at this postcode. The average speed displayed is based on the download speeds of at least 50% of customers at peak time (8pm to 10pm). Fibre/cable services at the postcode are subject to availability and may differ between properties within a postcode. Speeds can be affected by a range of technical and environmental factors. The speed at the property may be lower than that listed above. You can check the estimated speed and confirm availability to a property prior to purchasing on the broadband provider's website. Providers may increase charges. The information is provided and maintained by Decision Technologies Limited. **This is indicative only and based on a 2-person household with multiple devices and simultaneous usage. Broadband performance is affected by multiple factors including number of occupants and devices, simultaneous usage, router range etc. For more information speak to your broadband provider.
Map data ©OpenStreetMap contributors.
