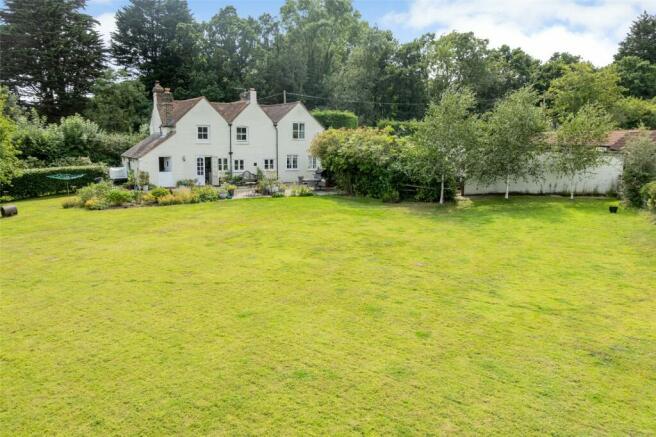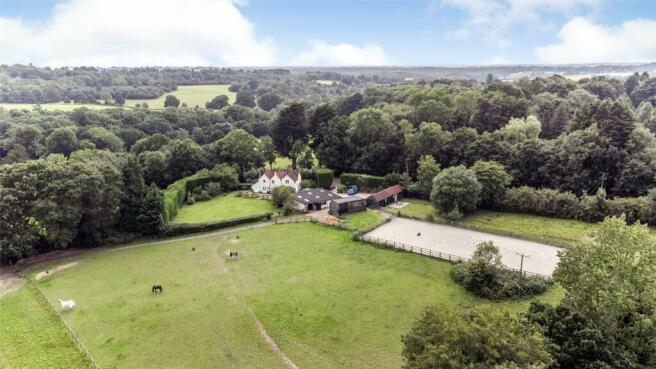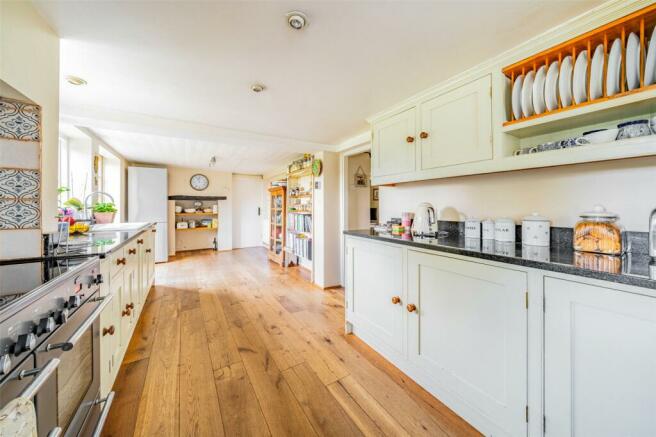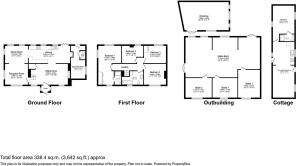Old Forge Lane, Uckfield, East Sussex, TN22

- PROPERTY TYPE
Detached
- BEDROOMS
4
- SIZE
Ask agent
- TENUREDescribes how you own a property. There are different types of tenure - freehold, leasehold, and commonhold.Read more about tenure in our glossary page.
Freehold
Key features
- 5 ACRES OF LAND
- EXCELLENT EQUESTRIAN PROPERTY
- ALL-WEATHER MENAGE
- SUPERB STABLE COMPLEX
Description
OFFERS IN EXCESS OF £1,250,000
A DETACHED FOUR DOUBLE BEDROOM CHARACTER FAMILY HOME SET IN CIRCA 5 ACRES OF ITS OWN LAND WITH WONDERFUL VIEWS OF THE ASHDOWN FOREST.
PLEASE VIEW OUR VIRTUAL TOUR HERE OR ON OUR WEBSITE NEVILLE AND NEVILLE
Points of particular note include:-
• excellent equestrian facilities with an all-weather menage, a stable complex and five acres of grazing paddocks
• separate detached holiday letting unit / annex
• outbuildings also with possibilites to convert into additional holiday letting units subject to planning
• detached workshop
• large rear gardens
• extensive driveway and parking areas for cars and horseboxes / large vehicles
• ideal property for equestrian enthusiasts
• ideal property for possible home commercial enterprises subject to planning
• Uckfield mainline train station with fast trains to London Victoria within ten minutes drive
• located on a main bus route and close to the excellent local road networks
DESCRIPTION: Set within its own circa 5 acres of land and located very near the Ashdown Forest and also benefiting from an excellent local road network, this attractive detached four double bedroom character family home has excellent existing equestrian facilities, as well as a detached financially lucrative holiday letting unit / annex, in addition to further outbuildings that could also lend themselves for conversion into additional lettings units or possible home commercial enterprises subject to planning. Therefore, making this property ideal for both equestrian enthusiasts, as well as buyers also looking for a possible lucrative future holiday letting business subject to planning located near the beautiful Ashdown Forest.
The property’s existing equestrian facilities include an all-weather menage, a detached stable block complex and approximately 5 acres of grazing paddocks, with the added benefit of being able to access Ashdown Forest within a few minutes by horse or on foot without having to go on any main roads.
The existing accommodation for the main house comprises of an entrance porch, a reception hall, a sitting room, a family room, an open plan dining / breakfast room, a kitchen, a separate utility room, a downstairs cloakroom, four double bedrooms, with bedroom one having an ensuite shower room, in addition to the main family bathroom / shower room. From many of the rooms, including three of the bedrooms, there are fabulous panoramic stunning views all the way to Ashdown Forest.
The main house also has a wonderful and generous sized rear garden, which also enjoys far reaching views to Ashdown Forest.
LOCATION: This detached four double bedroom character family home, which also has a detached annex / holiday letting unit with additional outbuildings and approximately 5 acres of grass grazing paddocks, is perfectly located with easy access to the local road networks, as well as being within easy access of the beautiful Ashdown Forest, which is absolutely perfect for horse riding and walking.
Uckfield Town is within striking distance with its mainline train station for London Victoria, as well as benefitting from a good selection of shopping and leisure facilities. Furthermore, Lewes is also approximately 20 minutes away by car.
Depending upon educational needs, there are numerous reputable teaching institutions to choose from, including Lewes Grammar, Brighton College, Mayfield School for Girls to name but a few.
ACCOMMODATION: From the property’s extensive sized gravelled driveway, you are able to approach this attractive character Victorian family home, where there are pathways which lead off to both the front and rear entrances. At the front entrance you are met by an elegant neo classical façade with a panelled and part glazed door with a pitched roof above, which leads into the front entrance porch.
FRONT ENTRANCE PORCH: Comprising of part glazed sides and further wooden / glazed door leading to the main reception hall.
MAIN RECEPTION HALL / OPEN PLAN SITTING ROOM: A large open plan reception hall area, that also opens out into the sitting room area as well, with twin windows with aspect to front garden, radiators, high level beamed ceiling, feature fireplace with a fitted wood burner, stone hearth, recessed log store area to side, doors leading off to the kitchen / breakfast room and to a lounge / family snug room, as well as a staircase leading off to the first-floor accommodation.
KITCHEN / BREAKFAST ROOM: Comprising of an extensive range of shaker style cupboard and base units with granite worktops over, space for large cooking range with tiled surrounds, fitted 1½ sink unit with mixer chrome tap, plate rack, space for fridge freezer, radiator, oak floors, integrated dishwasher, spotlights to ceilings, windows and French doors with wonderful aspect over the large rear gardens, as well as its five acres and beyond of the Ashdown Forest.
OPEN PLAN ADJOINING DINING ROOM / BREAKFAST ROOM AREA: A double aspect room with the continuation of the elegant oak floors, radiator feature ceiling light, windows with aspect over the property’s large gardens and 5 acres of grazing land. Open plan high level archway leading to the family room / snug.
FAMILY ROOM / SNUG: A double aspect room with oak floors, radiator, feature ceiling light, windows with aspect over the front gardens and further windows with aspect of the property’s circa 5 acres of grounds with associated outbuildings. Door leading off to the reception hall.
UTILITY ROOM / BOOT ROOM: Approached from the kitchen / breakfast room and also outside from the rear garden. This room comprises of a range of modern base units with work stainless steel sink surfaces and drainers either side, radiator, quarry tiled floor, fitted shelving, space for washing machine and dryer, wall mounted boiler, windows with aspect over the rear gardens that form part of the 5 acres, stable door to outside garden, door to cloakroom.
CLOAKROOM: Comprising of a W.C, wash basin and extractor fan.
FIRST FLOOR ACCOMMODATION: Stairs from the reception hall leading to the first-floor landing and which then split off to bedrooms 1,2,3 and 4, as well as the main family bathroom / shower room.
BEDROOM ONE WITH ENSUITE SHOWE ROOM: A double sized and triple aspect room with fitted wardrobe cupboards, radiator, downlighting, windows with aspect over the front gardens, further windows with aspects over the property’s large rear gardens and additional 5 acres of grazing and beyond of the beautiful Ashdown Forest. Door to ensuite shower room.
ENSUITE SHOWER ROOM TO BEDROOM ONE: Comprising of a W.C., pedestal wash basin with chrome taps, half tiled wall, oak floor, downlights, extractor fan, glazed and chrome folding front shower door and tiled walls shower system.
BEDROOM TWO: A double sized room with central ceiling light, fitted shelves, open recessed wardrobe cupboard, radiator, window with stunning views of Ashdown Forest and the property’s circa 5 acres.
BEDROOM THREE: A double sized bedroom with radiator, central ceiling light and window with aspect over the rear gardens and its adjoining 5 acres of grazing land, as well as beyond to Ashdown Forest.
BEDROOM FOUR: A double sized room presently used as a study, radiator, central ceiling light, fitted shelving, window with aspect over the large rear gardens and the property’s adjoining circa 5 acres, as well as the Ashdown Forest beyond.
FAMILY BATHROOM / SHOWER ROOM: Comprising of fitted bath with panelled sides, retractable shower screens, tiled walls, radiator, pedestal wash basin with chrome taps, tiled splash back, W.C., window with aspect over the front garden.
OUTSIDE: This attractive detached four double bedroomed character family home has in addition to having the benefit of large rear gardens, approximately a further 5 acres of grazing land, an all-weather menage, a stable complex, detached workshop and a detached annex / holiday letting unit. The outbuildings in addition to the existing holiday let / annex, also have potential for conversion into further holiday letting units or even commercial usages for a home enterprise business subject to planning.
There are already excellent equestrian facilities in the form of a stable complex, an all-weather menage and approximately 5 acres of grass grazing paddocks, in addition to having easy access onto Ashdown Forest, which is considered an idyllic riding location.
PLEASE NOTE: The holiday let / annex currently provides a good financially lucrative income stream both through the holiday season, as well as out of season. There is also scope to create a number of others, by converting the large stable complex and further detached workshop subject to planning.
DETACHED ANNEX: Comprising of an open plan lounge, dining area and kitchen, as well as a double bedroom with an ensuite shower room.
ANNEX KITCHEN AREA: Comprising of a fitted range of modern base units with, fitted sink unit with drainer and chrome mixer tap, hob, oven, space for washing machine, space for fridge freezer, tiled surrounds, window.
ANNEX BREAKFAST DINING AREA (OPEN PLAN): Wood effect flooring, downlighting window with aspect to front, door leading off to adjoining bedroom.
ANNEX LOUNGE AREA: Open plan with wood effect floor, downlighting and window with aspect over the front grounds.
ANNEX BEDROOM WITH ENSUITE SHOWER ROOM: A double sized and double aspect room with windows overlooking the front grounds, door leading to the ensuite shower room.
ANNEX ENSUITE SHOWER ROOM: Comprising of a W.C., large double shower with heavy glazed sliding front, tiled walls, shower system, wash basin with vanity cupboard under, chrome tap, tiled splash back, extractor fan, shaver point.
ANNEX REAR GARDEN: Comprising of paved sun terrace and a generous sized level lawn area, as well as wonderful views over the property’s 5 acres and Ashdown Forest beyond.
LARGE DETACHED STABLE BLOCK: Comprising of a number of loose boxes and tack toom.
PLEASE NOTE: This large detached outbuilding could also be converted into an additional holiday letting unit or even two units subject to planning.
DETACHED WORSHOP: Comprising of a large workshop area with windows. PLEASE NOTE: This building may also have potential for conversion into an additional holiday letting studio unit subject to planning.
ALL WEATHER MENAGE: This is in good condition and is located behind the property’s workshop in an elevated position that in turn overlooks the property’s adjoining 5 acres of grass paddocks, as well as beyond to Ashdown Forest.
COUNCIL TAX: G
EPC: F
- COUNCIL TAXA payment made to your local authority in order to pay for local services like schools, libraries, and refuse collection. The amount you pay depends on the value of the property.Read more about council Tax in our glossary page.
- Band: G
- PARKINGDetails of how and where vehicles can be parked, and any associated costs.Read more about parking in our glossary page.
- Yes
- GARDENA property has access to an outdoor space, which could be private or shared.
- Yes
- ACCESSIBILITYHow a property has been adapted to meet the needs of vulnerable or disabled individuals.Read more about accessibility in our glossary page.
- Ask agent
Old Forge Lane, Uckfield, East Sussex, TN22
NEAREST STATIONS
Distances are straight line measurements from the centre of the postcode- Buxted Station2.9 miles
- Uckfield Station3.1 miles
- Crowborough Station5.4 miles
About the agent
NEVILLE AND NEVILLE ESTATE AGENTS are a dynamic and enthusiastic team of property experts, each with over 20 years' experience in providing a bespoke service and achieving the highest possible price for their clients' properties.
OFFICES IN CENTRAL LONDON AND EAST SUSSEX
NEVILLE AND NEVILLE ESTATE AGENTS ARE PART OF THE LARGEST INDEPENDENT REAL ESTATE GROUP IN THE UK WITH OVER 800 OFFICES THROUGHOUT LONDON AND NATIONALLY. THIS GIVES US THE ABILITY TO PROMOTE YOUR PROPERTY TO A TRU
Industry affiliations

Notes
Staying secure when looking for property
Ensure you're up to date with our latest advice on how to avoid fraud or scams when looking for property online.
Visit our security centre to find out moreDisclaimer - Property reference FAN230064. The information displayed about this property comprises a property advertisement. Rightmove.co.uk makes no warranty as to the accuracy or completeness of the advertisement or any linked or associated information, and Rightmove has no control over the content. This property advertisement does not constitute property particulars. The information is provided and maintained by Neville & Neville Estate Agents, Cowbeech. Please contact the selling agent or developer directly to obtain any information which may be available under the terms of The Energy Performance of Buildings (Certificates and Inspections) (England and Wales) Regulations 2007 or the Home Report if in relation to a residential property in Scotland.
*This is the average speed from the provider with the fastest broadband package available at this postcode. The average speed displayed is based on the download speeds of at least 50% of customers at peak time (8pm to 10pm). Fibre/cable services at the postcode are subject to availability and may differ between properties within a postcode. Speeds can be affected by a range of technical and environmental factors. The speed at the property may be lower than that listed above. You can check the estimated speed and confirm availability to a property prior to purchasing on the broadband provider's website. Providers may increase charges. The information is provided and maintained by Decision Technologies Limited. **This is indicative only and based on a 2-person household with multiple devices and simultaneous usage. Broadband performance is affected by multiple factors including number of occupants and devices, simultaneous usage, router range etc. For more information speak to your broadband provider.
Map data ©OpenStreetMap contributors.




