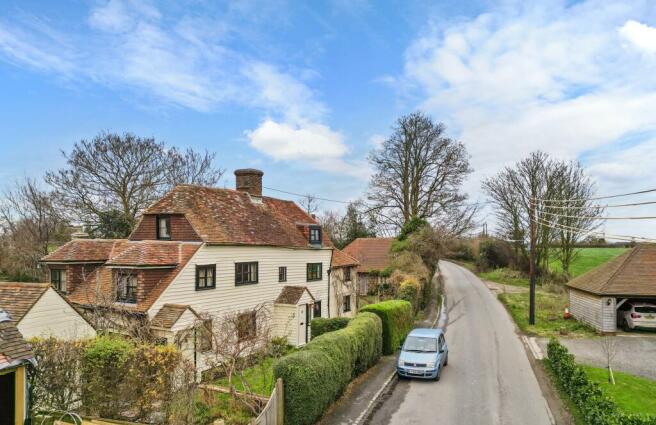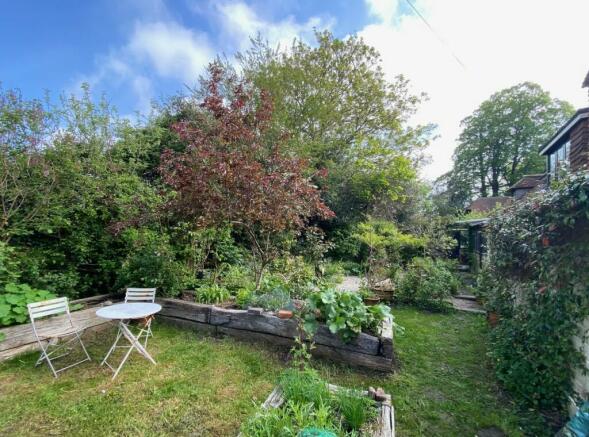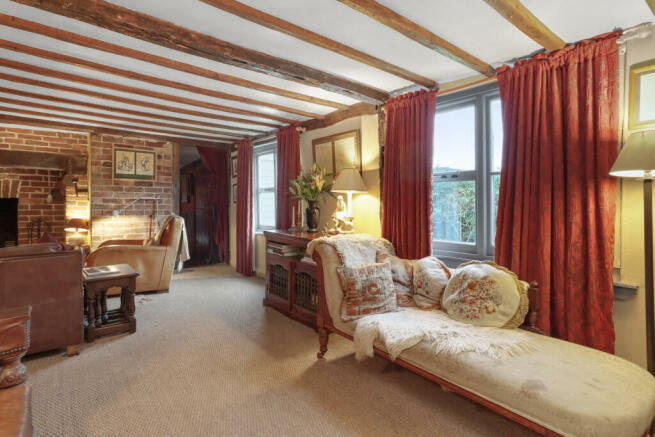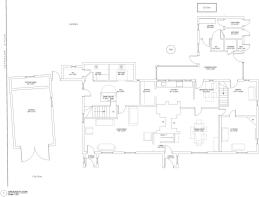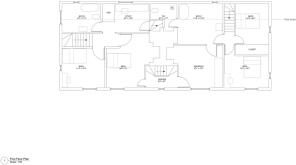Chapel Row, Herstmonceux, East Sussex

- PROPERTY TYPE
Detached
- BEDROOMS
6
- BATHROOMS
2
- SIZE
Ask agent
- TENUREDescribes how you own a property. There are different types of tenure - freehold, leasehold, and commonhold.Read more about tenure in our glossary page.
Freehold
Key features
- Agent ID: 2292
- 6 BEDROOMS
- 2 BATHROOMS
- DRESSING ROOM / NURSERY
- SITTING ROOM
- DINING ROOM
- STUDY
- KITCHEN & BREAKFAST AREA
- LIBRARY
- TV / PLAY ROOM
Description
KEY FEATURES:
• 6 BEDROOMS
• 2 BATHROOMS
• DRESSING ROOM / NURSERY
• SITTING ROOM
• DINING ROOM
• STUDY
• KITCHEN & BREAKFAST AREA
• LIBRARY
• TV / PLAY ROOM
• CONSERVATORY
• UTILITY
• WINE CELLAR
• WET BAR
• CLOAKROOMS
• PRIVATE GARDENS
• DETACHED 2 STOREY OFFICE with CAR PORT
• DETACHED GARAGE
This attractive listed property comprises an oak framed house built in the 1620s and a Victorian brick-built extension. The home paints a typical picture of bygone days, set over three floors with numerous interlinking rooms; it provides extensive living accommodation of almost 3’000 sq. ft, suitable for a family.
On entering the ground floor, you will immediately sense the warmth and character this historic property has to offer. From the central Porch, you have access to the 23’.4” spacious Sitting Room with original beamed ceiling and large brick built open fireplace. The south Hall conceals a 1300 bottle wine cellar, wet Bar, and Cloakroom with WC. The Dining room retains the original oak panelling and also has a wood stove. The Kitchen comprises oak butcher’s block work surfaces, butlers sink and double gas oven, with adjoining larder with a work sink, storage and space for appliances. A 25’ conservatory leads out to the Potager to the south and the meadow to the north. A Utility room with space for multiple washer dryers also has a log shed and coal shed. A cosy Library as well as a Playroom with a wood stove provide additional space for entertaining.
The 1st floor is reached by three staircases and comprises 4 Bedrooms, 2 family Bathrooms, a Dressing Room and a quiet Study area overlooking the Gardens.
The 2nd floor has 2 large principal Bedrooms each with their own dedicated staircases.
OUTSIDE: Hidden by hedges and approached through 2 gates the house offers off-road parking and a single Garage with a Potting shed. There is also a covered Car Port linked to the detached Office building.
The front Garden is laid to lawn while the back Garden is set on a generous plot overlooking fields, and is fenced with mature trees and shrubs to maintain privacy. The Potager with raised vegetable beds and patio lie to the south of the property, while a meadow with apple trees leads to the purpose built 2 storey Office which is ideal to work from home, or could be repurposed for further accommodation if desired.
Located a 5-minute walk from the village of Herstmonceux with all local facilities and amenities close by including a pub, shops, post office, restaurants, Primary School, GP Surgery and pharmacy. The market town of Hailsham is only a 10-minute drive, with leisure centre, supermarkets and Community College. Herstmonceux is within the catchment area for Heathfield Community College. There are excellent rail links to London from either Battle or Polegate stations which are only 15 minutes away.
Other features:
OIL FIRED CENTRAL HEATING
LUTRON LIGHTING SYSTEM
BESPOKE OAK FRAMED DOUBLE GLAZED WINDOWS
ORIGINAL 17th CENTURY FEATURES
Agents Comments: “This wonderful property exudes warmth and charm and is an ideal home for a family”
- COUNCIL TAXA payment made to your local authority in order to pay for local services like schools, libraries, and refuse collection. The amount you pay depends on the value of the property.Read more about council Tax in our glossary page.
- Band: G
- PARKINGDetails of how and where vehicles can be parked, and any associated costs.Read more about parking in our glossary page.
- Yes
- GARDENA property has access to an outdoor space, which could be private or shared.
- Yes
- ACCESSIBILITYHow a property has been adapted to meet the needs of vulnerable or disabled individuals.Read more about accessibility in our glossary page.
- Ask agent
Energy performance certificate - ask agent
Chapel Row, Herstmonceux, East Sussex
NEAREST STATIONS
Distances are straight line measurements from the centre of the postcode- Pevensey Bay Station4.8 miles
- Pevensey & Westham Station4.9 miles
- Normans Bay Station4.9 miles
About the agent
WELCOME TO VC ESTATES
Our team of adaptive estate agents are experienced, passionate and motivated people who are knowledgeable about the property market and connected to the local community.
We offer an individual bespoke service with attention to detail and a personal touch putting the client at the heart of the process.
Notes
Staying secure when looking for property
Ensure you're up to date with our latest advice on how to avoid fraud or scams when looking for property online.
Visit our security centre to find out moreDisclaimer - Property reference RFX-69703806. The information displayed about this property comprises a property advertisement. Rightmove.co.uk makes no warranty as to the accuracy or completeness of the advertisement or any linked or associated information, and Rightmove has no control over the content. This property advertisement does not constitute property particulars. The information is provided and maintained by VC ESTATES, South East. Please contact the selling agent or developer directly to obtain any information which may be available under the terms of The Energy Performance of Buildings (Certificates and Inspections) (England and Wales) Regulations 2007 or the Home Report if in relation to a residential property in Scotland.
*This is the average speed from the provider with the fastest broadband package available at this postcode. The average speed displayed is based on the download speeds of at least 50% of customers at peak time (8pm to 10pm). Fibre/cable services at the postcode are subject to availability and may differ between properties within a postcode. Speeds can be affected by a range of technical and environmental factors. The speed at the property may be lower than that listed above. You can check the estimated speed and confirm availability to a property prior to purchasing on the broadband provider's website. Providers may increase charges. The information is provided and maintained by Decision Technologies Limited. **This is indicative only and based on a 2-person household with multiple devices and simultaneous usage. Broadband performance is affected by multiple factors including number of occupants and devices, simultaneous usage, router range etc. For more information speak to your broadband provider.
Map data ©OpenStreetMap contributors.
