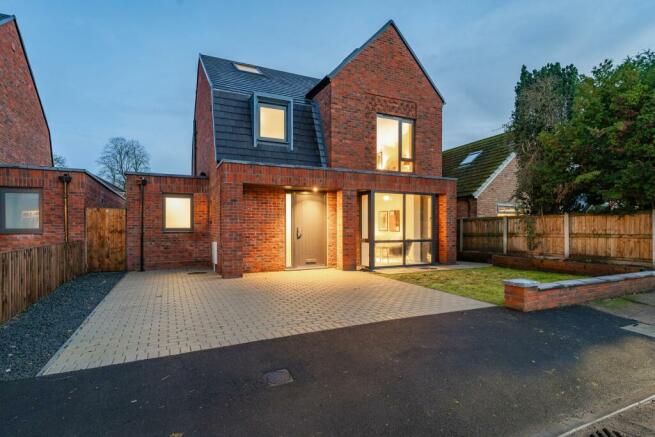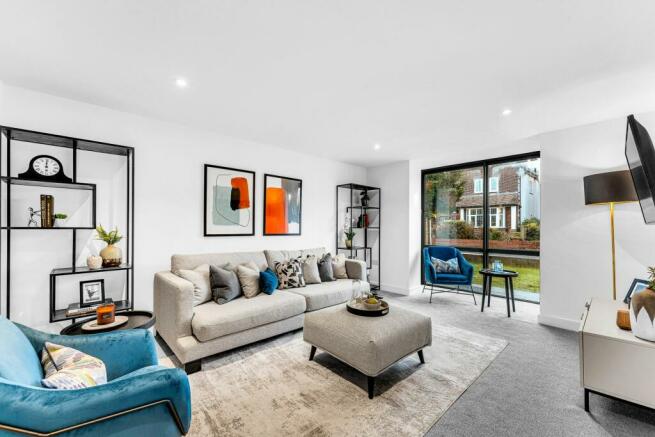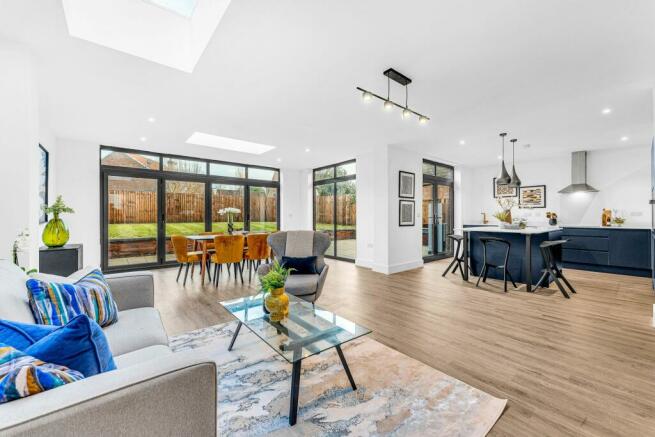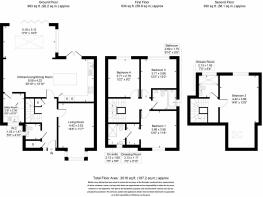Yew Tree Drive, Sale, M33

- PROPERTY TYPE
Detached
- BEDROOMS
4
- BATHROOMS
3
- SIZE
2,016 sq ft
187 sq m
- TENUREDescribes how you own a property. There are different types of tenure - freehold, leasehold, and commonhold.Read more about tenure in our glossary page.
Freehold
Key features
- New build four-bedroom detached home
- Three bathrooms & guest WC
- Set over three floors
- Energy efficient heating system
- Dining kitchen with bifold doors
- Separate utility room
- Living room with bay window
- Large, fully enclosed garden
- Quiet, cul-de-sac position
- Near open green spaces
Description
CHECK OUT THE VIDEO TOUR
A Warm Welcome
Only a few minutes’ walk or drive from Sale’s thriving town centre, great schools, and numerous parks and wildlife-friendly green spaces, this beautiful newly built four-bedroom detached house is perfectly located for families who want it all.
The new owners will also benefit from its super A+++ rated Vaillant aroTHERM 3.5kW Plus Air Source Heat Pump (40% cheaper to run than conventional gas boiler system) and a quiet uniTOWER cylinder to fuel sufficient hot water for a large family.
Zone-controlled underfloor heating across the ground floor, a wet radiator system throughout the upper floors, and ubiquitous triple glazing also create a warm and inviting atmosphere the moment you step inside.
Upon Arrival
Nestled on a peaceful cul-de-sac, the house has a 10-year warranty on all structural elements and has been meticulously designed to echo the neighbouring red-brick homes.
You’ll notice this attention to detail – from the traditional mansard roof to the projected window details – as you pull onto a block-paved driveway trimmed with a neat lawn and a pebbled border leading to the gated side entrances.
Opening the secure Rockdoor composite front door, you’ll find a bright hallway lined with high-quality laminate flooring that flows into the kitchen beyond. To the left, a built-in cupboard provides useful storage for coats and shoes, with more available under the stairs, while a modern WC with an integrated vanity unit will be handy for guests.
Family Time
The immaculate white walls continue in the spot-lit living room on your right, reflecting the natural light streaming through a floor-to-ceiling bay window framing the front garden. And with a neutral grey carpet, stamping your style when you move in will be easy and fun.
Back in the hallway, step down into the stunning dining kitchen and living area, where gleaming white walls and Carrera quartz worktops to the breakfast island and counters contrast with deep-blue handless cabinetry, stylish silver pendants and a gold-plated tap.
Moreover, glazed French doors in the kitchen combine with a floor-to-ceiling window, skylights and four-leaf-bifolding doors, effectively joining this amazing family area and party space to the garden – ideal for cooking while the kids burn off steam outside, hosting summer barbeques or simply spending time together.
In addition, the kitchen area comes with integrated AEG double ovens, an induction hob with an extractor hood to match the pendants, and an AEG dishwasher and fridge-freezer. However, there’s plenty more storage, another sink, and room for laundry appliances in the adjoining utility, which also houses the 190-litre Vaillant uniTower cylinder. The best bit? Everything is brand new and unused.
Sleek & Stylish
Taking the half-landing staircase to the first floor, notice how the soft grey carpet underfoot and crisp white walls continue into all three spot-lit doubles and throughout the second floor (accessed by a connecting staircase) for a unified feel.
The largest double faces the front through a huge picture window and enjoys a walk-in dressing room that links into a fully tiled en suite featuring a double walk-in rainfall shower, a vanity basin unit beneath the window, and a toilet with a concealed cistern.
The two rear doubles are also an excellent size and benefit from garden views. They share another beautifully tiled bathroom with an integrated vanity unit and toilet like the downstairs WC and a large double-ended bathtub with a glass-screened rainfall shower.
The master awaits on the top floor. Private and secluded from the rest of the house, it feels lovely and cosy thanks to the sloping ceiling, while a big window and a Velux draw in the sunlight and capture starry views. There’s even space for a snug and another enviable en suite shower room in a similar style to the main bedroom below.
Entertain Outside
Opening the bifolds or the French doors in the kitchen, step out onto a tiled terrace that stretches along the entire width of the house. Ready for a barbeque, outdoor furniture and potted herbs, the terrace rises to a sunny, largely unoverlooked lawn enclosed by solid wood slatted fencing to match the gated entrances leading to the drive.
Although currently a blank canvas, the garden has lots of potential, whether you intend to introduce a planting scheme of your own design, add a shed, home office or den, or set up a safe play area for kids and pets.
On Your Doorstep
Sale is a town in Trafford, Greater Manchester, in the historic county of Cheshire on the south bank of the River Mersey. It lies just 5 miles southwest of Manchester, where designer brands, boutiques, jewellers, food vendors, and markets await, along with four train stations that make travelling or commuting around the region a breeze.
The Metrolink system connects Sale with other locations in Greater Manchester, too. Trams depart the town’s three stations, including Sale station, throughout the day, while bus routes and rail services link the surrounding areas. A few minutes away, you’ll also find the A56 for a direct route into the city centre and the M60 ring road. Manchester Airport also lies four miles to the south.
The town itself is populated with open green spaces, such as Worthington Park (with its gardens and play areas) and Clarendon Crescent’s football and rugby pitches, both within a 10-minute walk. Nearby Walton Park features a miniature railway, while across the footbridge, you’ll discover Sale Water Park – a fishing lake enjoyed by water sports enthusiasts and wildlife watchers alike – a nature reserve and a golf club.
Heading into town, which is around 20 minutes on foot or six by car – you’ll find a great range of shops, eateries, and supermarkets, as well as the Waterside Arts Centre with its plaza, library, theatre and galleries.
Education-wise, Sale is known for having a broad range of well-rated nurseries, playgroups, after-school clubs, and everything in between, which is ideal for families. Two pre-schools sit within a five-minute walk, while the Ofsted-rated ‘Good’ Templemoor Infant School is a mere seven minutes. Sale also has a Grammar school and a ‘Good’ high school.
EPC Rating: B
- COUNCIL TAXA payment made to your local authority in order to pay for local services like schools, libraries, and refuse collection. The amount you pay depends on the value of the property.Read more about council Tax in our glossary page.
- Band: F
- PARKINGDetails of how and where vehicles can be parked, and any associated costs.Read more about parking in our glossary page.
- Yes
- GARDENA property has access to an outdoor space, which could be private or shared.
- Private garden
- ACCESSIBILITYHow a property has been adapted to meet the needs of vulnerable or disabled individuals.Read more about accessibility in our glossary page.
- Ask agent
Yew Tree Drive, Sale, M33
NEAREST STATIONS
Distances are straight line measurements from the centre of the postcode- Sale Tram Stop0.6 miles
- Dane Road Tram Stop0.7 miles
- Northern Moor0.8 miles
About the agent
Notes
Staying secure when looking for property
Ensure you're up to date with our latest advice on how to avoid fraud or scams when looking for property online.
Visit our security centre to find out moreDisclaimer - Property reference 9cd56334-d4dd-40f5-a63d-85076f70768f. The information displayed about this property comprises a property advertisement. Rightmove.co.uk makes no warranty as to the accuracy or completeness of the advertisement or any linked or associated information, and Rightmove has no control over the content. This property advertisement does not constitute property particulars. The information is provided and maintained by Burton James, Bury. Please contact the selling agent or developer directly to obtain any information which may be available under the terms of The Energy Performance of Buildings (Certificates and Inspections) (England and Wales) Regulations 2007 or the Home Report if in relation to a residential property in Scotland.
*This is the average speed from the provider with the fastest broadband package available at this postcode. The average speed displayed is based on the download speeds of at least 50% of customers at peak time (8pm to 10pm). Fibre/cable services at the postcode are subject to availability and may differ between properties within a postcode. Speeds can be affected by a range of technical and environmental factors. The speed at the property may be lower than that listed above. You can check the estimated speed and confirm availability to a property prior to purchasing on the broadband provider's website. Providers may increase charges. The information is provided and maintained by Decision Technologies Limited. **This is indicative only and based on a 2-person household with multiple devices and simultaneous usage. Broadband performance is affected by multiple factors including number of occupants and devices, simultaneous usage, router range etc. For more information speak to your broadband provider.
Map data ©OpenStreetMap contributors.




