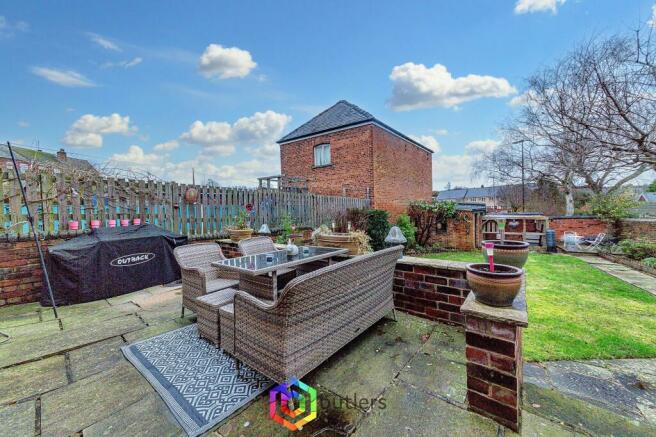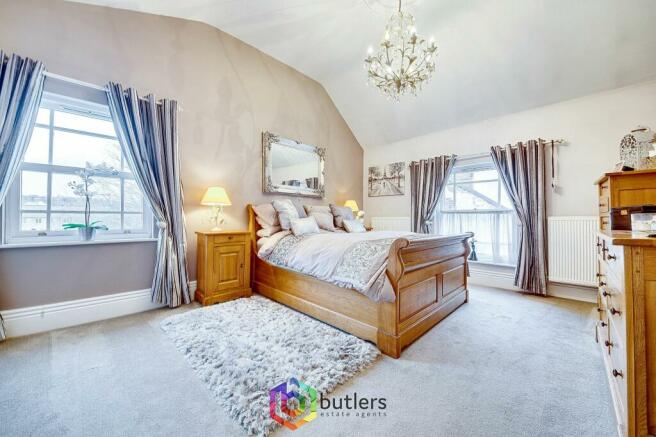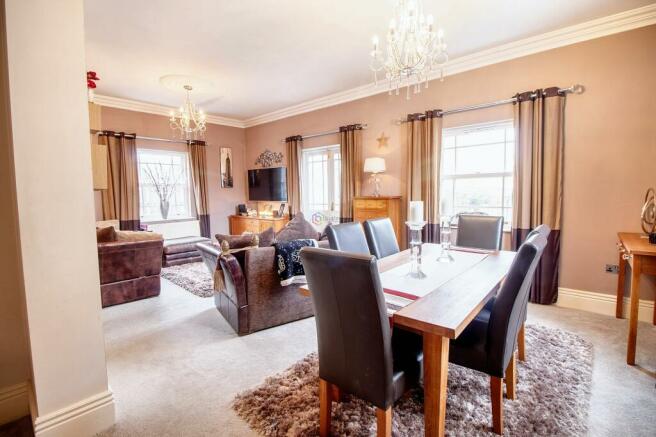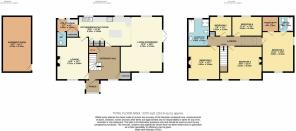Queen Street, Eckington, S21

- PROPERTY TYPE
Detached
- BEDROOMS
5
- BATHROOMS
2
- SIZE
Ask agent
- TENUREDescribes how you own a property. There are different types of tenure - freehold, leasehold, and commonhold.Read more about tenure in our glossary page.
Freehold
Key features
- Formal Lounge
- In the heart of Eckington village
- Hidden gem providing fabulous family space
- Grand Entrance Hallway
- Open Plan Living Room / Kitchen
- Bedroom One with Dressing Room and En-Suite
- Gardens to front and rear
- Driveway
- NO CHAIN IS POSSIBLE
Description
The property boasts a formal lounge, perfect for relaxing, as well as an open-plan living room and kitchen, ideal for every-day family life. Bedroom one is a true retreat, complete with a dressing room and en-suite, offering a private sanctuary for relaxation. The gardens at the front and rear of the house add to the overall appeal of this stunning property, creating a serene and tranquil environment. The expansive driveway provides ample parking space, ensuring convenience for residents and their guests. With no chain, this property presents an exciting opportunity for those seeking a prestigious home.
The outside space of this property is equally as impressive as the interior. As you approach the front garden, you will be greeted by a brick-built boundary wall adorned with black ironwork, creating a sense of elegance and exclusivity. The low-maintenance paved areas are perfect for dressing with pots and flower baskets, allowing residents to showcase their gardening skills and add a touch of colour to the entrance of the property.
Hidden away behind the large grey gates, you will discover the true beauty of the driveway and rear garden. The patio seating area, conveniently located behind the twin doors from the living/diner, creates a seamless transition between indoor and outdoor living. Steps lead down to the lawned area, surrounded by well-stocked borders featuring an array of shrubs and trees. This picturesque space provides the perfect setting for alfresco dining, offering both privacy and tranquillity. Families will be delighted by the ample room for play, creating cherished memories in a safe and secure environment.
The driveway itself is a notable feature, starting in front of the gates and continuing to a hardstanding area that provides space for at least two additional cars. This generous parking provision ensures convenience for residents and their visitors, reflecting the practicality and thoughtfulness that is evident in every aspect of this property.
In conclusion, this 5-bedroom detached house in Eckington village is a true masterpiece, offering both exceptional living spaces and remarkable outside area. With its striking features, luxurious finishes, and convenient location, this property represents the epitome of elegance and comfort. Don't miss the opportunity to make this exquisite property your own.
EPC Rating: D
Porch
The front door leads you into the porch which has windows to two sides making it a nice bright room to kick off your boots before entering the house.
Entrance Hall
The entrance hall offers the grandeur you would expect in a property of this size with its staircase being the feature of the room.
Lounge
5.11m x 3.84m
Modern meets the classic architecture with grey walls and fine white pillars, arch, dado, picture rail and decorative coving. The main feature of the room is the brick fireplace with a black hearth and oak beam mantlepiece hiding the multi-fuel burner. A wonderful space to enjoy your evenings unwinding.
Kitchen / Breakfast Room
6.32m x 3.6m
The light oak shaker-style kitchen has black granite work surfaces, a built-in range cooker with splashback leading to the large extractor unit. The one-and-a-half bowl sink and drainer are located beneath the window looking to the side. There is a fully integrated dishwasher, space for an American-style fridge freezer and then an island with seating. An impressive kitchen with plenty of storage and room for the chefs amongst us to enjoy room to work.
Living Room / Diner
6.7m x 5.1m
Open-plan living offers families a great way to spend time together with the dining area and Living room having three windows and twin doors leading to the garden. The room is open plan to the kitchen meaning entertaining is easy.
Utility Room
2.62m x 1.55m
Fitted with more storage in the light oak units there is space for a wine chiller and built-in washing machine.
WC
Fitted with a traditional style toiler and cistern in keeping with the age of the property and decorated in modern colours.
Basement Room
6.7m x 3.53m
Offering masses of potential for further development or can be used as a storage area. It could be your Gym, home office, storage...
Landing
Providing access to all bedrooms and the bathroom.
Bedroom One
4.85m x 3.81m
A lovely suite for the deserving owner to relax. With windows to twin aspects, there are doors to the Dressing room and En-Suite.
Dressing Room
1.98m x 1.85m
A dressing room to store your gowns and evening suits, saving on wardrobes in the main bedroom.
En-Suite
Fitted with a white bath to allow you to hide away from the stress of daily life and soak gazing at the stars through the Velux window. There is a white WC and a white wash hand basin in a vanity unit.
Bedroom Two
5.1m x 4.03m
Look at the size of this room which has fitted wardrobes, an ornamental fireplace and windows to twin aspects. Plenty of room for more adults, guests or teenage family.
Bedroom Three
4.03m x 3.84m
Currently used as a children's nursery again another generous bedroom.
Bedroom Four
3.64m x 2.39m
A fourth great-sized double bedroom with fitted wardrobes and an ornamental fireplace.
Bedroom Five
2.35m x 2.24m
The fifth bedroom, again a double, is used by the current owner as a dressing room.
Bathroom
3.3m x 2.62m
The family bathroom is tiled to half height in a traditional design with a white bath, fully built-in shower cubicle, white WC and a white wash hand basin on pedestal.
Material Information
Further information can be found here
Front Garden
The front garden has a brick-built boundary wall with black ironwork and low-maintenance paved areas perfect for dressing with pots and flower baskets.
Rear Garden
Hidden away through the large grey gates are the driveway and rear garden. The patio seating area is directly behind the twin doors from the living/diner and then steps lead down to the lawned area with paving and well-stocked borders with shrubs and trees. An ideal space to provide alfresco dining, privacy and a great area for families to play.
Parking - Driveway
The driveway starts in front of the gates then continues to a hardstanding providing space for at least a further two cars.
- COUNCIL TAXA payment made to your local authority in order to pay for local services like schools, libraries, and refuse collection. The amount you pay depends on the value of the property.Read more about council Tax in our glossary page.
- Band: C
- PARKINGDetails of how and where vehicles can be parked, and any associated costs.Read more about parking in our glossary page.
- Driveway
- GARDENA property has access to an outdoor space, which could be private or shared.
- Rear garden,Front garden
- ACCESSIBILITYHow a property has been adapted to meet the needs of vulnerable or disabled individuals.Read more about accessibility in our glossary page.
- Ask agent
Queen Street, Eckington, S21
NEAREST STATIONS
Distances are straight line measurements from the centre of the postcode- Halfway Tram Stop1.3 miles
- Westfield Tram Stop1.6 miles
- Waterthorpe Tram Stop1.9 miles
About the agent
Born in 2002 Butlers Estate Agents opened on Mosborough High Street and has remained an independent family run business with the assistance of local team members. We have adapted the business over the years to meet the ever-changing demands of the market, including the rebranding of our logo which we used for 17 years before retiring it last year.
Emerging with a new image and renewed excitement, combined with a wealth of experience we offer Sales, Lettings and Property Management servi
Industry affiliations



Notes
Staying secure when looking for property
Ensure you're up to date with our latest advice on how to avoid fraud or scams when looking for property online.
Visit our security centre to find out moreDisclaimer - Property reference 5b529a91-7cc9-4b51-8c3b-4a0665949062. The information displayed about this property comprises a property advertisement. Rightmove.co.uk makes no warranty as to the accuracy or completeness of the advertisement or any linked or associated information, and Rightmove has no control over the content. This property advertisement does not constitute property particulars. The information is provided and maintained by Butlers Estate Agents, Sheffield. Please contact the selling agent or developer directly to obtain any information which may be available under the terms of The Energy Performance of Buildings (Certificates and Inspections) (England and Wales) Regulations 2007 or the Home Report if in relation to a residential property in Scotland.
*This is the average speed from the provider with the fastest broadband package available at this postcode. The average speed displayed is based on the download speeds of at least 50% of customers at peak time (8pm to 10pm). Fibre/cable services at the postcode are subject to availability and may differ between properties within a postcode. Speeds can be affected by a range of technical and environmental factors. The speed at the property may be lower than that listed above. You can check the estimated speed and confirm availability to a property prior to purchasing on the broadband provider's website. Providers may increase charges. The information is provided and maintained by Decision Technologies Limited. **This is indicative only and based on a 2-person household with multiple devices and simultaneous usage. Broadband performance is affected by multiple factors including number of occupants and devices, simultaneous usage, router range etc. For more information speak to your broadband provider.
Map data ©OpenStreetMap contributors.




