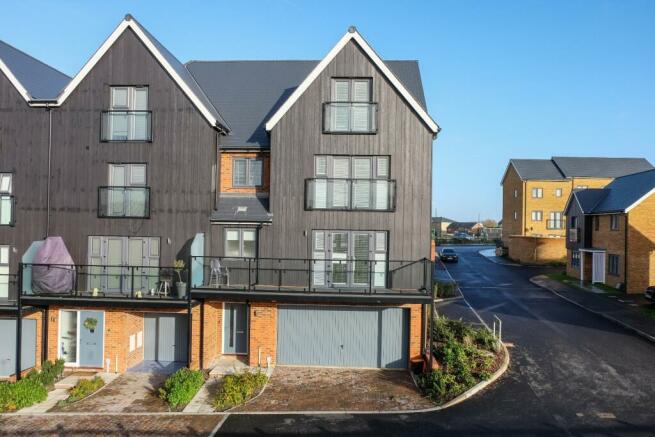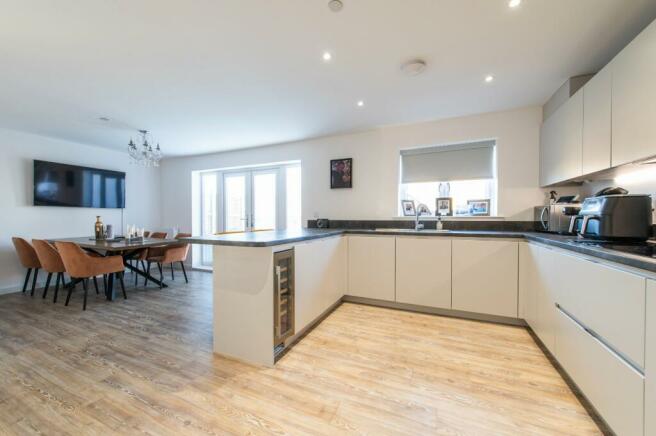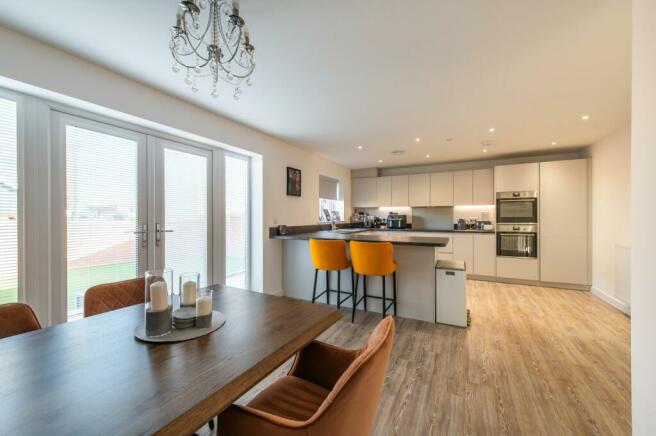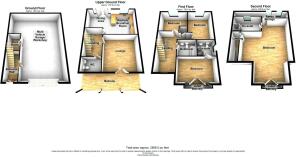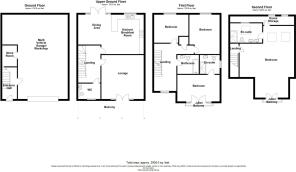Stratford Way, Northfleet, Kent, DA11

- PROPERTY TYPE
End of Terrace
- BEDROOMS
4
- BATHROOMS
3
- SIZE
Ask agent
- TENUREDescribes how you own a property. There are different types of tenure - freehold, leasehold, and commonhold.Read more about tenure in our glossary page.
Freehold
Key features
- 4 Double Bedrooms
- Two En-Suites
- Immaculately Presented
- Triple Garage
- Balcony off Living Room
- Two Juliett Balconies
- Open Plan Kitchen Diner
- Easy Access to Ebbsfleet International Station
Description
Step inside and be greeted by a tastefully designed interior that seamlessly blends style with functionality. The open-plan layout creates a sense of spaciousness, allowing for easy flow between the living, dining, and kitchen areas.
The property also offers a private garden, ideal for outdoor entertaining or simply enjoying a tranquil retreat. Additionally, a balcony provides an ideal spot to sip your morning coffee while taking in the scenic views.
Convenience is a key feature with a garage included, ensuring secure parking and ample storage space.
Situated in a sought-after location, this modern town house offers easy access to local amenities, schools, and transport links. Don't miss this opportunity to own a comfortable and luxurious property that truly embodies modern living. Contact us today to arrange a viewing.
Exterior
Front: Drive with entrance to garage.
Rear Garden: 38'5 x 33'1: Patio area. Astroturf. Brick & fence surround.
Garage: 30' x 10' Integral garage with up and over door and space for three/four cars. Supplied with power and light. Built-in cupboard. Concrete flooring.
Key Terms
Springhead Park was the first residential community in Ebbsfleet Garden City combining stylish living, masses of open green space with close proximity to rail links to the capital and excellent local amenities for modern lifestyles.
High Speed One is available from Ebbsfleet International rail station and offers fast services into London St. Pancras in just 19 minutes. A bridge links Springhead Park directly to Ebbsfleet International.
You will have the benefit of living on a new development that has already defined its place within the local area and community. With strong and reliable transport links such as Ebbsfleet International less than a mile away, which residents can reach in just 8 minutes by foot via the Springhead Bridge.
Springhead Park’s meticulously planned and well-thought-out streetscapes, tree-lined boulevards and open spaces work in unison with construction and technological advances, such as super-fast fibre optic connection and high-speed broadband.
From the serenity of living within the Ebbsfleet Garden City on the edge of the Garden of England, to the sweeping transport connections and excellent Bluewater shopping and leisure facilities close by, Springhead Park has it all.
Community activities are frequently planned to bring about a vibrant and exciting neighbourhood, for you to be part of an established and thriving community. There is also a brand new primary school due to open on the development in September.
The 2.5 acre park takes centre stage, forming the hub of the community and providing open space for all to enjoy.
This formal area with an adjacent children’s play area at Penn Green creates a central plaza.
The open spaces across Springhead Park provide areas to walk, run, cycle and enjoy the great outdoors within a garden community.
The new Springhead bridge, funded by Ebbsfleet Development Corporation, links Springhead Park residents to Ebbsfleet International. Cutting journey time by foot from 25 minutes to just 8 minutes, the structure caters for all forms of transport with two vehicular lanes as well as a cycle path and pedestrian footpaths.
Entrance Hall:
12' 2" x 4' 11" (3.7m x 1.5m)
Double glazed entrance door. Laminate flooring. Radiator. Door to integral garage. Spotlights. Doors to:-
Kitchen Diner:
23' 7" x 15' 0" (7.2m x 4.57m)
Double glazed frosted door to rear. Double glazed window to side. Modern wall and base units with work surface over. Integrated fridge freezer. Integrated tower oven, grill & microwave. Integrated dishwasher. Stainless steel single basin sink unit with mixer tap. Splash back. Breakfast bar. Slimline wine fridge. Two radiators. Machine engineered flooring. Under-unit lighting. Spotlights.
First Floor Landing:
14' 3" x 7' 9" (4.34m x 2.36m)
Radiator. Built-in airing cupboard. Radiator. Stairs to second floor. Doors to:-
Lounge:
16' 11" x 15' 6" (5.16m x 4.72m)
Double glazed French doors to balcony. Two double glazed windows to side. Two radiators. Carpet.
Balcony:
Full length balcony with decked flooring & glass barrier overlooking lawn and trees.
Cloakrom:
Double glazed frosted window to front. Low level w.c. Wash hand basin with storage under.
Bedroom 2:
15' 6" x 10' 1" (4.72m x 3.07m)
Double glazed French doors to Juliett balcony to front. Radiator. Carpet. Door to:-
En-suite 2:
7' 6" x 6' 6" (2.29m x 1.98m)
Double glazed window to side. Suite comprising shower cubicle with tiled walls. Wash hand basin. Low level w.c. Shaver socket. Heated towel rail. Tiled flooring. Spotlights.
Bedroom 3:
12' 3" x 11' 11" (3.73m x 3.63m)
Double glazed window to rear. Radiator. Carpet.
Bedroom 4:
14' 8" x 11' 0" (4.47m x 3.35m)
Double glazed window to rear. Radiator. Carpet.
Second Floor Landing:
Doors to:-
Bedroom 1:
26' 2" x 19' 11" (7.98m x 6.07m)
Double glazed doors to Juliett balcony to front. Two double glazed skylight windows to rear. Three radiators. Built-in wardrobes . Eaves storage. Carpet. Door to:-
En-suite:
12' 0" x 6' 0" (3.66m x 1.83m)
Double glazed skylight window to rear. Spotlights. Suite comprising shower cubicle. His & Hers wash hand basin. Low level w.c.. Tiled walls. Tiled flooring. Heated towel rail.
Bathroom:
7' 6" x 6' 6" (2.29m x 1.98m)
Suite comprising wood panelled bath. Wash hand basin. Low level w.c. Heated towel rail. Half tiled walls. Tiled flooring. Spotlights.
Brochures
Particulars- COUNCIL TAXA payment made to your local authority in order to pay for local services like schools, libraries, and refuse collection. The amount you pay depends on the value of the property.Read more about council Tax in our glossary page.
- Band: E
- PARKINGDetails of how and where vehicles can be parked, and any associated costs.Read more about parking in our glossary page.
- Yes
- GARDENA property has access to an outdoor space, which could be private or shared.
- Yes
- ACCESSIBILITYHow a property has been adapted to meet the needs of vulnerable or disabled individuals.Read more about accessibility in our glossary page.
- Ask agent
Stratford Way, Northfleet, Kent, DA11
NEAREST STATIONS
Distances are straight line measurements from the centre of the postcode- Ebbsfleet International Station0.6 miles
- Northfleet Station0.8 miles
- Swanscombe Station1.2 miles
About the agent
Get ahead with a FREE VALUATION and avoid undervaluing your property. Contact us today to discover what your property is worth so you can make smart decisions whether selling, renting or re-mortgaging.
Why Choose Our FREE Valuation Service?
* Local Expertise: Our friendly and knowledgeable team deeply understands the local market. Rest assured, the valuation of your property will be based on the most up-to-date and accurate information.
* Experience M
Notes
Staying secure when looking for property
Ensure you're up to date with our latest advice on how to avoid fraud or scams when looking for property online.
Visit our security centre to find out moreDisclaimer - Property reference GRA230805. The information displayed about this property comprises a property advertisement. Rightmove.co.uk makes no warranty as to the accuracy or completeness of the advertisement or any linked or associated information, and Rightmove has no control over the content. This property advertisement does not constitute property particulars. The information is provided and maintained by Robinson Michael & Jackson, Gravesend. Please contact the selling agent or developer directly to obtain any information which may be available under the terms of The Energy Performance of Buildings (Certificates and Inspections) (England and Wales) Regulations 2007 or the Home Report if in relation to a residential property in Scotland.
*This is the average speed from the provider with the fastest broadband package available at this postcode. The average speed displayed is based on the download speeds of at least 50% of customers at peak time (8pm to 10pm). Fibre/cable services at the postcode are subject to availability and may differ between properties within a postcode. Speeds can be affected by a range of technical and environmental factors. The speed at the property may be lower than that listed above. You can check the estimated speed and confirm availability to a property prior to purchasing on the broadband provider's website. Providers may increase charges. The information is provided and maintained by Decision Technologies Limited. **This is indicative only and based on a 2-person household with multiple devices and simultaneous usage. Broadband performance is affected by multiple factors including number of occupants and devices, simultaneous usage, router range etc. For more information speak to your broadband provider.
Map data ©OpenStreetMap contributors.
