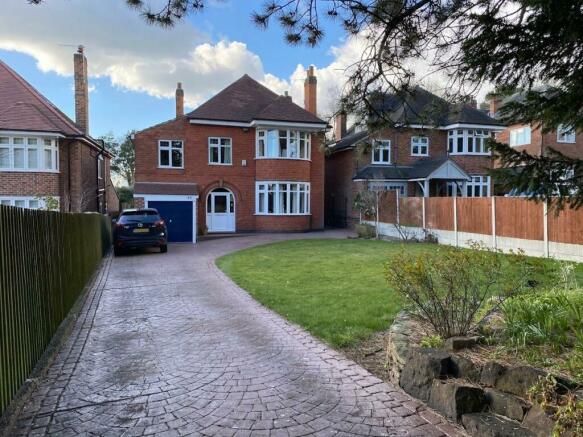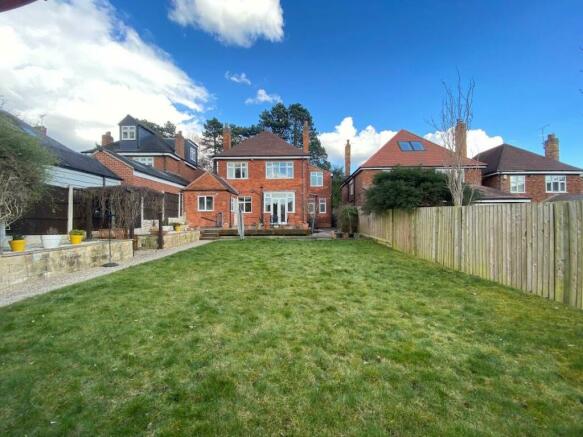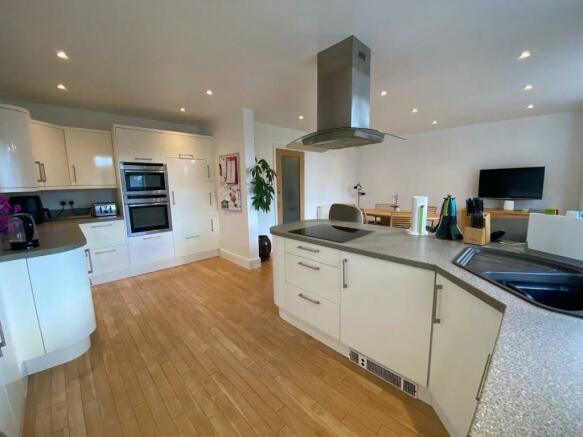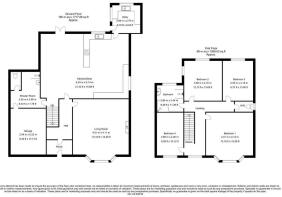Highfield Road, Derby

- PROPERTY TYPE
Detached
- BEDROOMS
4
- BATHROOMS
2
- SIZE
Ask agent
- TENUREDescribes how you own a property. There are different types of tenure - freehold, leasehold, and commonhold.Read more about tenure in our glossary page.
Freehold
Description
Directions - Leave Derby city centre along Kedleston Road and turn right onto Highfield Road. The property is situated on the left hand side.
A very well presented, delightful home which must be seen to be fully appreciated. Within easy reach of the city centre and local parks, the house boasts spacious accommodation which in brief comprises a porch, entrance hall with galleried oak staircase leading to the first floor, formal lounge and to the rear of the house there is a large dining kitchen which has a range of integrated appliances and access to a rear utility room. The ground floor is complemented further by a ground floor cloak and shower room and personal door leading to the garage. To the first floor are four double, good sized bedrooms and there is a bathroom with jacuzzi style corner bath and separate WC.
Outside the property boasts large gardens to the front and rear. At the rear is a sizeable, decked patio area which has steps leading down to the main garden where there is a large lawn, pathways and borders leading to the bottom of the garden. At the end of the garden is an area with three vegetable patches, further patio and several sheds. To the front elevation there is a long driveway with access to a single garage with power and light. Hidden behind trees, the driveway provides car standing for several cars and there is gated access to both sides of the house.
Highfield Road is a highly desirable road within the city centre of Derby within easy reach of the vibrant city centre with its wealth of bars, restaurants and the Derbion shopping centre. The property is perfectly positioned for being a short walk to both Darley Park and Markeaton Park which offer superb countryside walks. The house is close to the ring road giving onward travel to the A50, A52 and M1 corridor.
Sizeable family homes rarely come for sale on Highfield Road and viewing is therefore recommended at the earliest opportunity.
Accommodation - Entering the property through double glazed front door into:
Porch - With exposed tiled floor and original oak door to:
Entrance Hall - The spacious entrance hall has a galleried oak staircase leading to the first floor, polished oak floor, useful under stairs storage cupboard, telephone point and radiator. Storage cupboard with open shelving.
Lounge - 3.99m x 5.05m (13'1" x 16'7") - (Measurement taken to the centre of the bay window)
The formal lounge, located at the front of the property, has a walk in double glazed bay window overlooking the front elevation, feature stone fireplace and hearth and modern gas fire, TV point and double radiator.
Dining Kitchen - 4.93m x 6.50m (16'2" x 21'4") - (Measurement taken to the centre of the bay window)
The large dining kitchen, situated at the rear of the house must be seen to be fully appreciated and is the focal point of the property. The room is separated into both a kitchen and dining/lounge area and is the perfect space for entertaining whilst enjoying views over the superb gardens.
The kitchen area has a range of quality work surfaces/preparation areas, wall and base cupboards, an integrated electric double oven, induction hob and shaped extractor over. The kitchen benefits further from a sink unit with drainer beneath a double glazed window overlooking the rear elevation and there is a range of useful kitchen drawers, integrated dishwasher, integrated fridge, double glazed window to the side elevation and quality Karndean floor running through to the dining/lounge area.
To the far side of the room is a dining area with ample space for a dining table and occasional furniture. This part of the room has a double glazed bay window with French doors opening to the rear garden and there is a range of inset ceiling spotlights and a double radiator.
Utility Room - 2.59m x 2.79m (8'6" x 9'2") - With door from the kitchen area the large utility room is a particular feature of the property and has a range of quality work surface/preparation areas, wall and base cupboards and a stainless steel sink unit beneath a double glazed window overlooking views of the garden. The room has a double glazed door leading to the rear, radiator, complementary tiling, space for a washing machine/tumble dryer and space for a fridge/freezer.
Ground Floor Shower Room - Situated just off the main hallway the ground floor boasts a lobby area with coat hanging space which has open plan access to a shower cubicle with glazed screen and sink unit. Separate WC. Personal door to garage out of lobby area. Karndean flooring.
To The First Floor -
Galleried Landing - Spacious galleried landing with access to the loft and radiator.
Bedroom One - 5.26m x 3.40m (17'3" x 11'2") - (Measurement taken to the centre of the bay window)
With walk in double glazed bay window overlooking the front elevation, radiator, inset ceiling spotlights and a range of fitted wardrobes including useful drawers.
Bedroom Two - 3.84m x 4.09m (12'7" x 13'5") - With double glazed window to the rear elevation, double radiator, vanity sink, quality laminate floor and further double glazed window making the room particularly bright and airy.
Bedroom Three - 4.09m x 2.51m (13'5" x 8'3") - With double glazed window to the rear elevation, double radiator, vanity sink and laminate floor.
Bedroom Four - 4.04m x 2.51m (13'3" x 8'3") - With double glazed window to the front elevation and radiator.
Bathroom - 2.51m x 2.34m (8'3" x 7'8") - With wash hand basin with cupboard beneath, corner jacuzzi bath with mixer tap and separate glazed shower cubicle. Complementary tiling and heated towel rail.
Separate Wc - WC and frosted double glazed window.
Outside - A particular feature of this property is the large plot in which the house stands. To the rear of the house is a substantial garden which is overlooked by a large decked patio area, ideal for entertaining, enjoying full sun in the afternoon and evening. Steps lead down to the main lawn garden where there is a range of pathways and raised borders aswell as a pergola with space for seating beneath. At the bottom of the garden is an area set aside for growing vegetables with three vegetable patches and there is a further patio area and three storage sheds.
The disused cellar extends under the dining room.
To the front elevation, the property is approached through gates onto a sizeable driveway with car standing for several vehicles. Hidden behind trees the front of the house has a lawned garden and access to a:
Garage - 5.18m x 2.44m (17' x 8') - With up and over door, power light and wall mounted boiler providing domestic hot water and central heating.
Brochures
Highfield Road, DerbyBrochure- COUNCIL TAXA payment made to your local authority in order to pay for local services like schools, libraries, and refuse collection. The amount you pay depends on the value of the property.Read more about council Tax in our glossary page.
- Ask agent
- PARKINGDetails of how and where vehicles can be parked, and any associated costs.Read more about parking in our glossary page.
- Yes
- GARDENA property has access to an outdoor space, which could be private or shared.
- Yes
- ACCESSIBILITYHow a property has been adapted to meet the needs of vulnerable or disabled individuals.Read more about accessibility in our glossary page.
- Ask agent
Highfield Road, Derby
NEAREST STATIONS
Distances are straight line measurements from the centre of the postcode- Derby Station1.5 miles
- Peartree Station2.4 miles
- Spondon Station3.5 miles



Notes
Staying secure when looking for property
Ensure you're up to date with our latest advice on how to avoid fraud or scams when looking for property online.
Visit our security centre to find out moreDisclaimer - Property reference 32793102. The information displayed about this property comprises a property advertisement. Rightmove.co.uk makes no warranty as to the accuracy or completeness of the advertisement or any linked or associated information, and Rightmove has no control over the content. This property advertisement does not constitute property particulars. The information is provided and maintained by Boxall Brown & Jones, Derby. Please contact the selling agent or developer directly to obtain any information which may be available under the terms of The Energy Performance of Buildings (Certificates and Inspections) (England and Wales) Regulations 2007 or the Home Report if in relation to a residential property in Scotland.
*This is the average speed from the provider with the fastest broadband package available at this postcode. The average speed displayed is based on the download speeds of at least 50% of customers at peak time (8pm to 10pm). Fibre/cable services at the postcode are subject to availability and may differ between properties within a postcode. Speeds can be affected by a range of technical and environmental factors. The speed at the property may be lower than that listed above. You can check the estimated speed and confirm availability to a property prior to purchasing on the broadband provider's website. Providers may increase charges. The information is provided and maintained by Decision Technologies Limited. **This is indicative only and based on a 2-person household with multiple devices and simultaneous usage. Broadband performance is affected by multiple factors including number of occupants and devices, simultaneous usage, router range etc. For more information speak to your broadband provider.
Map data ©OpenStreetMap contributors.




