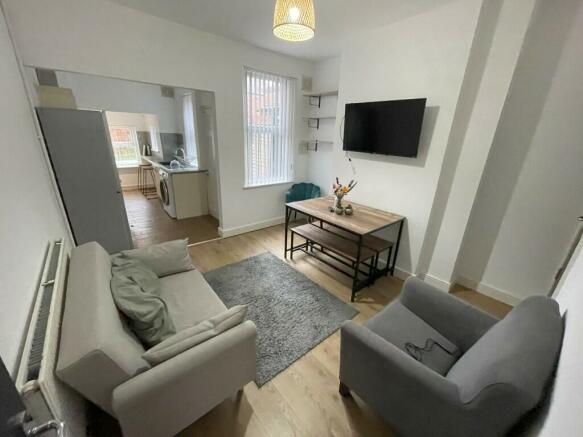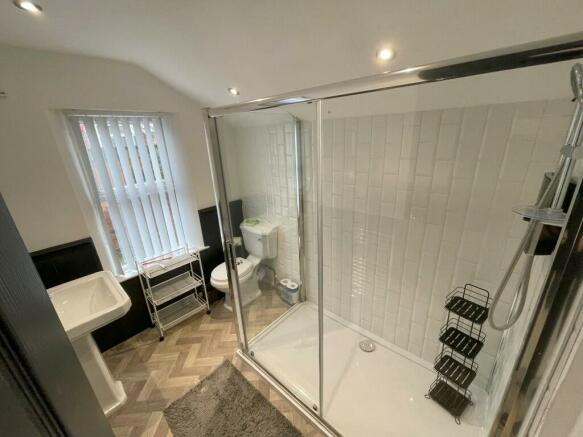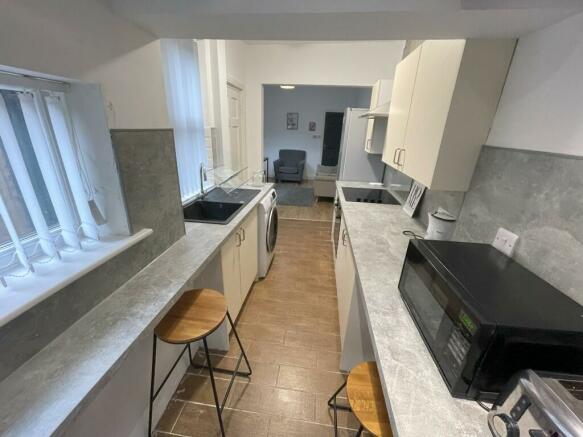Walter Street, Derby, Derbyshire, DE1

- PROPERTY TYPE
Terraced
- BEDROOMS
2
- BATHROOMS
1
- SIZE
Ask agent
- TENUREDescribes how you own a property. There are different types of tenure - freehold, leasehold, and commonhold.Read more about tenure in our glossary page.
Freehold
Key features
- TWO DOUBLE BEDROOMS
- RECENLY REFURBISHED
- EXTENDED KITCHEN
- OPTION TO CREATE 3rd BEDROOM
- POPULAR AREA FOR FAMILIES and INVESTORS
- LOW MAINTENANCE GARDEN
- FURNITURE and APPLIANCES AVAILABLE
- INVESTOR STAMP DUTY POTENTIALLY ONLY 0.5%
Description
Offered for sale with no upward chain, the double glazed and gas centrally heated modernised accommodation comprises, Entrance door leading into a lounge (or potential 3rd bedroom), inner lobby providing cellar access, dining room linking seemlessly with the extended modern fitted kitchen with breakfast bar, cooker, fridge, dryer and washing machine. Stairs from the dining room lead to the first floor landing with a front spacious double bedroom, an equally spacious double bedroom to the rear and at the end of the landing a modern bathroom with double length shower.
Externally, the garden is access from the adjacent gates leading direct to street area , or via the rear door from the kitchen. Parking s free. The rear garden is enclosed and been landscaped to provide a fantastic social area that is equally low maintenance.
The property is ideal for either a first time buyer or Investor and is ready for immediate occupancy. Potentially of interest is the option to acquire much of the furniture and appliances currently on display.
Accommodation - Entering the property through a UPVC door into:
Lounge(or 3rd Bedroom) - 3.55m x 3.42m (11'7" x 11'2") - Double Glazed Windows, recessed chimney brest, meter cupboard, radiator, electric sockets and lighting points. Door leading to
Inner Lobby - With door to cellar and onto.
Dining Room - 3.55m x 3.50m (11'7" x 11' 5") - With Double Glazed Window, feature chimney breast recess, radiator, electric sockets, light points and connections for wall mounted TV with open plan entrance to
Extended Kitchen - 2.00m x 3.41m (6'6" x 11'2") - Spacious and functional range of fitted wall and base units with matching cupboard and drawer fronts, laminate concrete effect work surfaces, tiled splashback, stainless steel sink and drainer, electric oven with gas hob, stainless steel back plate and extractor hood over, washing machine, dryer and fridge freezer with very useful breakfast bar seating area, side and rear double glazed window and rear timber panelled door, radiator and a wall mounted concealed combination boiler.
First Floor - Stairs up leading to
Landing - with doors off to the following rooms:
Bedroom One - 3.46m x 3.37m (11'4" x 11' 1") - Double Glazed Windows, recessed chimney brest,radiator, electric sockets and lighting points.
Bedroom Two - 2.58m x 3.52m (8'6" x 11'6") - Double Glazed Windows, recessed chimney brest, Built in storage cupboards, radiator, electric sockets and lighting points.
Bathroom - 2.05m x 2.60m (6'10" x 8'5") - Double width, glass enclosed shower enclosure with shower, low level WC and wash basin with chrome fittings, vertical designer radiator, obscure double glazed window, extractor fan and LED light fitting.
Outside - There is protected residents street permit parking to the front with shared gated passaged access leading into a private and charming rear garden enclosed by fencing and of low maintenance design with shaped pathways, established plants and seating area. There is also a brick built outhouse with WC.
Walter Street benefits with the location between Kedleston and Ashbourne Roads, without the noise or through traffic due to its location. Access to the City Centre or Universities is via walking or the many bus routes.
Directions - Approaching from Derby, head away from the city centre on Friar Gate going underneath the famous bridge, continue through two sets of traffic lights that leads you onto Ashbourne Road, turn the first right onto Merchant Street , follow the road until you have passed the the parks on either side. Make a right turn onto Watson Street at the Victoria (previously a Public House). Then make a left turn onto Walter Street. The property is located on your left
Area -Derby is located centrally in England, with great transport links across the UK. A growing and vibrant city in Derbyshire. World renowned for its highly skilled employers such as Rolls Royce and Bombardier which are complimented by a range of support and feeder businesses. Recent developments around the Pride Park area are seeing further skilled based employers move to the city. . The City retains its historic charm , featuring landmarks like the Derby Cathedral and Derby Silk Mill. Derby and has a diverse cultural scene, with theaters, museums, and various annual events such as the Derby Film Festival. The Derbion provides a great range of shops, along with the boutique areas of Sadlergate and the Strand. Markeaton and Darley Parks offer the contrast of vast green spaces
Pride Park is the home of Derby County, as well as the Veladrome, all within easy reach.
Derby is also home to the University of Derby who have various sites around Derby and continue to develop moew around the same areas.
- COUNCIL TAXA payment made to your local authority in order to pay for local services like schools, libraries, and refuse collection. The amount you pay depends on the value of the property.Read more about council Tax in our glossary page.
- Ask agent
- PARKINGDetails of how and where vehicles can be parked, and any associated costs.Read more about parking in our glossary page.
- On street
- GARDENA property has access to an outdoor space, which could be private or shared.
- Back garden,Patio,Rear garden,Private garden,Enclosed garden
- ACCESSIBILITYHow a property has been adapted to meet the needs of vulnerable or disabled individuals.Read more about accessibility in our glossary page.
- Ask agent
Energy performance certificate - ask agent
Walter Street, Derby, Derbyshire, DE1
NEAREST STATIONS
Distances are straight line measurements from the centre of the postcode- Derby Station1.5 miles
- Peartree Station2.4 miles
- Spondon Station3.6 miles
About the agent
Key Properties are owned and managed by local people who understand the lettings market .
The company has always used technology, but the company's biggest strength is the genuinely warm, friendly and professional approach that we offer all of our clients, with Directors personally available to discuss any needs.
Our existing landlords have properties from barns to studio flats located in Derby and Nottingham with tenants as diverse as students to professionals. So whether you
Industry affiliations

Notes
Staying secure when looking for property
Ensure you're up to date with our latest advice on how to avoid fraud or scams when looking for property online.
Visit our security centre to find out moreDisclaimer - Property reference SS3. The information displayed about this property comprises a property advertisement. Rightmove.co.uk makes no warranty as to the accuracy or completeness of the advertisement or any linked or associated information, and Rightmove has no control over the content. This property advertisement does not constitute property particulars. The information is provided and maintained by Key Properties, Derby. Please contact the selling agent or developer directly to obtain any information which may be available under the terms of The Energy Performance of Buildings (Certificates and Inspections) (England and Wales) Regulations 2007 or the Home Report if in relation to a residential property in Scotland.
*This is the average speed from the provider with the fastest broadband package available at this postcode. The average speed displayed is based on the download speeds of at least 50% of customers at peak time (8pm to 10pm). Fibre/cable services at the postcode are subject to availability and may differ between properties within a postcode. Speeds can be affected by a range of technical and environmental factors. The speed at the property may be lower than that listed above. You can check the estimated speed and confirm availability to a property prior to purchasing on the broadband provider's website. Providers may increase charges. The information is provided and maintained by Decision Technologies Limited. **This is indicative only and based on a 2-person household with multiple devices and simultaneous usage. Broadband performance is affected by multiple factors including number of occupants and devices, simultaneous usage, router range etc. For more information speak to your broadband provider.
Map data ©OpenStreetMap contributors.



