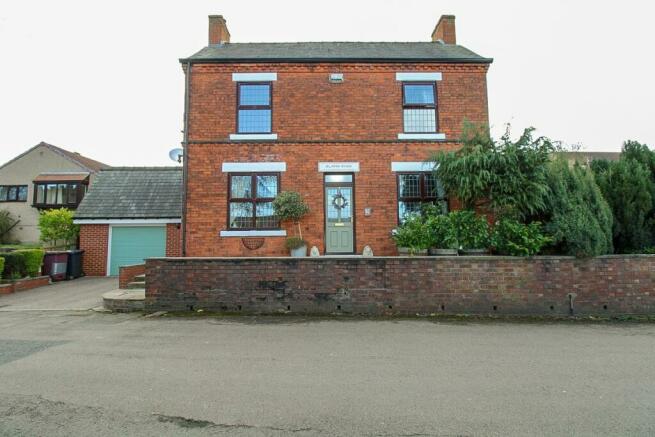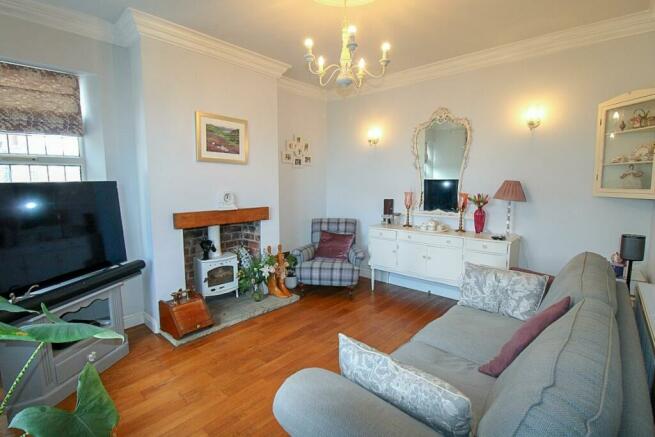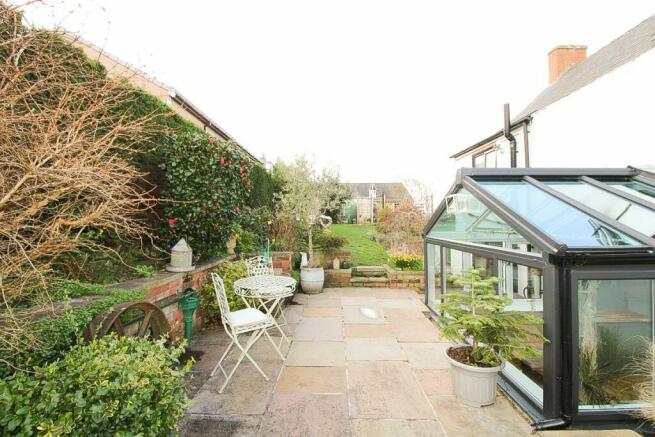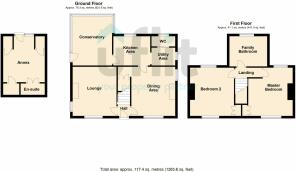
Kirkcroft Lane, Killamarsh, Sheffield
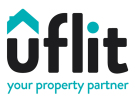
- PROPERTY TYPE
Detached
- BEDROOMS
2
- BATHROOMS
2
- SIZE
Ask agent
- TENUREDescribes how you own a property. There are different types of tenure - freehold, leasehold, and commonhold.Read more about tenure in our glossary page.
Freehold
Key features
- FABULOUS TWO/ THREE BEDROOM PERIOD FAMILY HOME
- Beautifully Appointed Throughout
- Country Style Breakfast Kitchen with Separate Utility
- Fabulous Lounge Benefitting from a Log burning Fire & Separate Dining Area
- Self Contained Annex Room
- Family Bathroom Benefitting from Both Bath & Separate Shower
- Stunning SOUTH FACING Wrap Around Gardens With Several Patios
- Off Road Parking Leading to a Detached Garage
- Highly Sought-After location
- SEEING IS BELIEVING…VIEWING HIGHLY ADVISED…!
Description
Uflit are highly delighted to welcome to the market DILHORN HOUSE, this outstanding two double bedroom detached property nestled away in the heart of this highly desirable area of Killamarsh. Rarely do properties of this stature come to market dating back to the mid-1850s believed to be the Verger's cottage part of the parish church offering you a piece of history. Offering wealth of period features to include stunning original beams whilst blending with the modern aspect of living, this exquisite home boasts spacious modern living for the growing family. The property benefits from a country style breakfast kitchen leading to separate utility area, spacious lounge with separate dining room and a downstairs WC. A fabulous addition to the property is a stylish modern conservatory with vaulted ceiling leading to a star gazing glass roof. To the first-floor accommodation two double bedrooms and a family bathroom benefitting from both bath and shower. A block paved driveway provides off-road parking leading to a detached garage, beautiful manicured landscaped gardens wrap around the property offering fantastic outdoor entertainment space boasting several patio areas and an added bonus of a detached annex room/third bedroom /home office/mancave with shower room. Located in the highly desirable area of Killamarsh close to all local amenities to include a village pub, excellent transport links and schools, whilst offering walks around neighbouring villages and Rother Valley Country Park. The property also benefits from a Eco- Friendly energy saving air-source heat pump. Don't Delay in viewing this fabulous family home call Uflit today .
Council Tax Band: North East Derbyshire C
Tenure: Freehold
Entrance hall
Entering through a glazed UPVC door with overhead sky light to a light and warming hallway. Stylish solid wood flooring seamlessly flows through to the lounge and dining area and carpeted tread stairs with a bespoke rope rail leads to the first-floor accommodation and solid wood doors open to the lounge and dining area.
Lounge
4m x 3.6m
On entering this fabulous lounge your eyes are drawn to this beautiful feature multi-fuel log burner adopting a recess to the chimney breast sat on a stone bed with period solid oak mantel and brick façade complimenting the solid wood flooring. Front and side facing UPVC windows creates an abundance of light and a radiator adds warmth.
Dining room
4m x 3.6m
A further reception area amplifying the standard of the lounge with a feature chimney breast with decorative fire place sat on a raised stone bed with solid oak mantel, a continuation of the solid wood flooring and an understairs recess cleverly utilising space with shelving and storage cupboard. A front and side facing UPVC window illuminates, two radiator adds warmth and a solid wood door opens to the kitchen.
Breakfast kitchen
2.4m x 3m
The heart and hub of this beautiful family home is the country style kitchen with a range of wall and base units, complimentary solid oak work surface areas, complimentary tiled back panels and an under counter ceramic sink emulating the standard this property has to offer. Appliances to include an eye level double oven with built-in microwave and the all essential wine fridge. Tiled flooring adds to the character and charm seamlessly flowing through to the utility, radiator, a rear facing UPVC window illuminates, a glazed UPVC door gives access to the conservatory and an opening to the utility area.
Utility
A continuation to the kitchen with a further range of wall and base units, solid wood worksurface areas, tiled back panels and a counter top ceramic sink. Radiator, a side facing UPVC window and a space saving sliding door to the WC.
WC
Comprising of complimentary wall and base units, a low level WC, tiled flooring and a rear facing UPVC window.
Conservatory
4m x 3.2m
A fabulous addition to the property creating a quiet retreat with stylish Karndean flooring, radiator and further base units with a bespoke solid oak worktop. A vaulted ceiling with spot lighting splits to a glazed atrium allowing for evening star gazing, a feature wall and a side facing UPVC glazed door to the garden.
Landing
An off-set landing with carpeted flooring and solid wood doors giving access to two bedrooms and the family bathroom.
Master bedroom
4m x 3.6m
A large double bedroom with a beautiful feature period cast iron fire surround, beams to the ceiling with spot lighting, a further modern decorative panelled wall with a quirky storage cupboard, carpeted flooring, radiator and front and rear facing UPVC windows with views to Rother Valley Country Park.
Bedroom 2
4m x 3.6m
A further double bedroom with carpeted flooring, over stairs storage cupboard, radiator and front and rear facing UPVC windows.
Family Bathroom
2.3m x 3m
A modern family bathroom benefitting from both bath and separate shower comprising of a panelled bath, shower cubicle, wash hand basin and a low-level WC. Partially tiled walls with feature borders and contrasting tiled flooring, radiator, built-in storage, beamed ceilings with spot lighting and a rear facing UPVC window.
Annex
3.9m x 3.5m
Detached from the main residence entered via a glazed UPVC door with full length glazed side panel is the self contained annex room/third bedroom /home office/mancave. benefitting from carpeted flooring, built-in wardrobe providing ample storage and doors to an ensuite.
Ensuite
Comprising of a wet room shower being fully tiled with a floating wash hand basin and low level WC.
Outside
An attractive walled frontage with a block paved driveway providing ample off-road parking leading to a detached garage, Yorkshire stone paths wrap around the property with decorative borders leading to side gated access. The Yorkshire stone forms a fabulous patio to the rear with manicured decorative raised borders. A tranquil water feature and bespoke BBQ adds to the attraction, this in turn leads to elevated lawned gardens admiring the views of neighbouring villages. A further bespoke patio creates a feature and an elevated seating area leads to two brick-built outbuildings all privately enclosed creating a fabulous outdoor entertainment space.
Brochures
Brochure- COUNCIL TAXA payment made to your local authority in order to pay for local services like schools, libraries, and refuse collection. The amount you pay depends on the value of the property.Read more about council Tax in our glossary page.
- Ask agent
- PARKINGDetails of how and where vehicles can be parked, and any associated costs.Read more about parking in our glossary page.
- Off street
- GARDENA property has access to an outdoor space, which could be private or shared.
- Private garden
- ACCESSIBILITYHow a property has been adapted to meet the needs of vulnerable or disabled individuals.Read more about accessibility in our glossary page.
- Ask agent
Kirkcroft Lane, Killamarsh, Sheffield
NEAREST STATIONS
Distances are straight line measurements from the centre of the postcode- Halfway Tram Stop1.3 miles
- Westfield Tram Stop1.4 miles
- Waterthorpe Tram Stop1.6 miles
About the agent
Welcome to Uflit, a local and independent estate agency, specialising in residential sales throughout Barnsley, Rotherham and Sheffield. We bring a fresh and innovative approach to buying and selling property, with our buyers and sellers placed right at the heart of what we do.
Notes
Staying secure when looking for property
Ensure you're up to date with our latest advice on how to avoid fraud or scams when looking for property online.
Visit our security centre to find out moreDisclaimer - Property reference RS0752. The information displayed about this property comprises a property advertisement. Rightmove.co.uk makes no warranty as to the accuracy or completeness of the advertisement or any linked or associated information, and Rightmove has no control over the content. This property advertisement does not constitute property particulars. The information is provided and maintained by Uflit, Rotherham. Please contact the selling agent or developer directly to obtain any information which may be available under the terms of The Energy Performance of Buildings (Certificates and Inspections) (England and Wales) Regulations 2007 or the Home Report if in relation to a residential property in Scotland.
*This is the average speed from the provider with the fastest broadband package available at this postcode. The average speed displayed is based on the download speeds of at least 50% of customers at peak time (8pm to 10pm). Fibre/cable services at the postcode are subject to availability and may differ between properties within a postcode. Speeds can be affected by a range of technical and environmental factors. The speed at the property may be lower than that listed above. You can check the estimated speed and confirm availability to a property prior to purchasing on the broadband provider's website. Providers may increase charges. The information is provided and maintained by Decision Technologies Limited. **This is indicative only and based on a 2-person household with multiple devices and simultaneous usage. Broadband performance is affected by multiple factors including number of occupants and devices, simultaneous usage, router range etc. For more information speak to your broadband provider.
Map data ©OpenStreetMap contributors.
