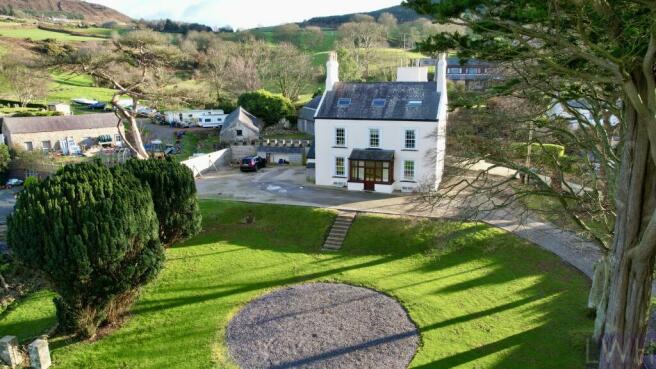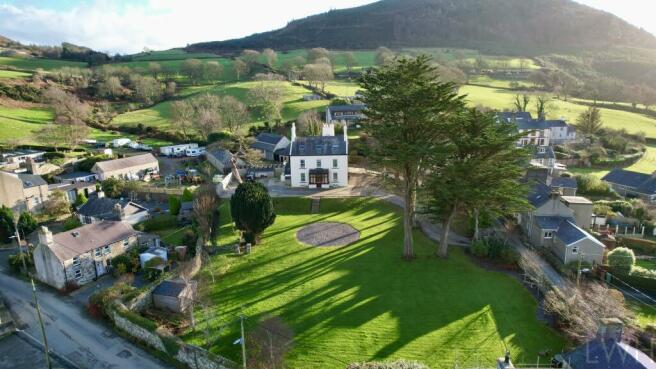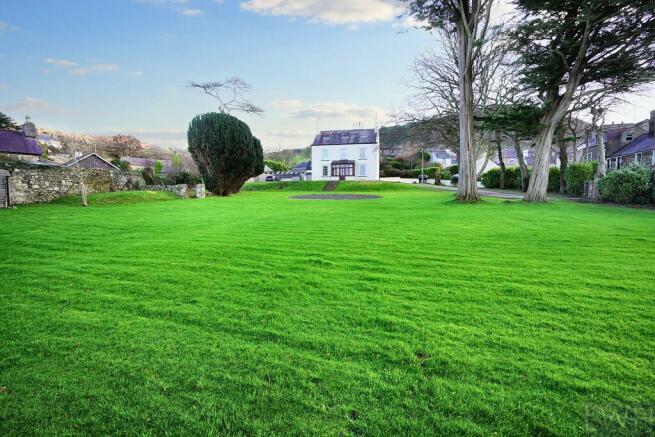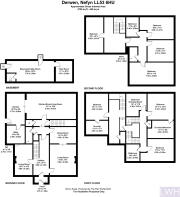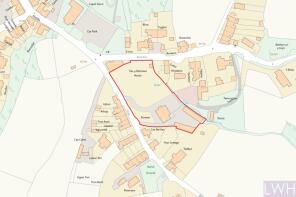Derwen, Y Fron, Nefyn

- PROPERTY TYPE
Country House
- BEDROOMS
7
- BATHROOMS
4
- SIZE
3,918 sq ft
364 sq m
- TENUREDescribes how you own a property. There are different types of tenure - freehold, leasehold, and commonhold.Read more about tenure in our glossary page.
Freehold
Key features
- Detached Residence
- 1 Acre of Grounds
- 7 Bedroom over 4 Floors
- Stone Barns / Outbuildings with Potential
Description
Eiddo marweddog 7 llofft yn Nefyn, llawn cymeriad sydd wedi ei adnewyddu dros y blynyddoedd i safon uchel.
A grand detached property including 7 bedrooms located on the outskirts of Nefyn, full of character having undergone a complete renovation over the years to a high standard. The vast amount of space available at Derwen lends itself to a variety of uses both as a home or as a potential tourism or commercial enterprise.
The property has further scope for development with two ranges of traditional stone barns/buildings currently used as storage and workshops.
Derwen lies within 1 acre of gardens and grounds, Derwen has its own gravel driveway off Y Fron with a further access point behind Derwen directly to the barns.
Set over 4 floors, the ground floor is all living accommodation including a formal living room with a log burner through to a formal dining area. A Further living room and WC are located off the main hallway leading through to the kitchen diner. The kitchen consists of premium units and a separate utility room opening through to the open-plan living-dining area with a feature inglenook fireplace.
The first floor comprises 3 bedrooms, 2 of which with ensuite and a dressing room serving the master bedroom. The family bathroom is also located on the 1st floor.
The second floor comprises 4 further bedrooms sharing a further family bathroom. The property has two staircases from the ground floor providing flexibility in terms of separating the accommodation.
Derwen is located in a semi-rural area close to Mynydd Nefyn to the East of Nefyn village with local amenities including a hotel, taverns, shops, and primary school with Nefyn beach within walking distance.
The accommodation comprises of:
Ground Floor:
Entrance Porch 1.39m x 3.76m
Main Hallway 2.10m x 6.59m
Staircase to the 1st Floor.
Living Room 4.32m x 4.84m
Fireplace with Log Burner, Leading to;
Dining Room 2.70m x 4.30m
Fireplace.
Living Room (2) 4.32m x 4.32m
Fireplace.
Middle Hallway 1.18m x 2.08m
Stairs to Basement.
WC 1.11m x 2.78m
Rear Hallway 1.20m x 2.35m
Storage Cupboard, Stairs to 1st Floor.
Living Dining and Kitchen 4.16m x 6.42m
Stone Inglenook Fireplace, Log Burning Stove. Oil Fired AGA Range.
Kitchen 2.96m x 5.73m
Fitted Kitchen Units, Velux Skylights.
Utility Room 2.65m x 2.96m.
Fitted Kitchen Units.
First Floor:
Hallway 3.58m x 2.09m
Central Feature Staircase.
Master Bedroom 4.23m x 4.23m
Fireplace. Leading to;
Ensuite Bathroom 2.87m x 4.24m
Bath, Basin, WC, and Separate Shower.
Bedroom 3.62m x 5.38m (max)
Family Bathroom 2.44m x 4.32m
Bath, Basin, WC, and Separate Shower.
Rear Hallway 2.61m x 5.82m
Staircase to 2nd Floor / Ground Floor.
Bedroom 3.64mx 4.28m
Leading to;
Ensuite 2.22m x 3.64m
WC, Basin and Bath, Shower over Bath.
Second Floor:
Hallway 2.61 x 5.82m
Staircase to 1st Floor.
Bedroom 2.51m x 5.82m
Central Hallway 1.51m x 3.78m (max)
Storage Cupboard.
Bathroom 2.06m x 3.40
WC, Basin, Bath, Bidet.
Bedroom 3.41m x 5.56m (max)
Bedroom 3.52m x 4.51m
Bedroom 3.50m x 7.63m
Storage in Eaves.
Basement:
Staircase From Middle Hallway
Storage underfloor.
Utility/Laundry Room 7.76m x 3.30m
Fitted Units, WC, External Door to Side Staircase.
Plant/Boiler Room 2.69m x 3.37m
Boiler, Storage.
UPVC Windows
Mains Drainage
Mains Water
Oil Fired Central Heating
EPC: G
Council Tax Band: H
Directions
From Nefyn 'Y Groes' mini roundabout head towards Mynydd Nefyn and Y Fron for 300 yards, bare right towards y Fron, and the property is located on the left-hand side in 50 yards.
Method of Sale:
The land is offered for sale by Private Treaty.
Boundaries:
Any Purchaser shall be deemed to have full knowledge of all boundaries and neither the Vendor nor Vendors Agents are responsible for defining the boundaries or ownership thereof.
Planning:
The property is sold subject to any existing or other statutory notice or which may come into force in the future. Purchasers should make their own enquiries into any designations.
Easements, Wayleaves and Rights of Way:
The land is sold subject to all the benefits of all wayleaves, easements, right of way and third party rights, whether mentioned in the particulars or not.
Viewing:
Strictly by appointment only.
Tenure:
We are advised that the land is Freehold with vacant possession on completion.
PROPERTY MISDESCRIPTIONS ACT 1991: The Agents has not tested any apparatus, equipment, fixtures and fittings, or services, so cannot verify that they are in working order or fit for the purpose. The buyer is advised to obtain verification from his or her Professional Buyer, References to the Tenure of the property are based on information supplied by the Vendor. The agents have not had sight of the title documents. The buyer is advised to obtain verification from their Solicitor. You are advised to check the availability of any property before travelling any distance to view. The plans and drawings provided are for illustrative purposes only. Any areas, measurements or distances are approximate. The text and plans are for guidance only and are not necessarily comprehensive. It should not be assumed that the property has all necessary planning, building regulation or other consents.
- COUNCIL TAXA payment made to your local authority in order to pay for local services like schools, libraries, and refuse collection. The amount you pay depends on the value of the property.Read more about council Tax in our glossary page.
- Band: H
- PARKINGDetails of how and where vehicles can be parked, and any associated costs.Read more about parking in our glossary page.
- Yes
- GARDENA property has access to an outdoor space, which could be private or shared.
- Yes
- ACCESSIBILITYHow a property has been adapted to meet the needs of vulnerable or disabled individuals.Read more about accessibility in our glossary page.
- Ask agent
Derwen, Y Fron, Nefyn
NEAREST STATIONS
Distances are straight line measurements from the centre of the postcode- Pwllheli Station5.2 miles
About the agent
LWH are property professionals based in North Wales specialising in rural and agricultural properties. Our team of RICS registered valuers specialise in anything from country cottages to large agricultural holdings and estates.
Industry affiliations

Notes
Staying secure when looking for property
Ensure you're up to date with our latest advice on how to avoid fraud or scams when looking for property online.
Visit our security centre to find out moreDisclaimer - Property reference LWG-TER001. The information displayed about this property comprises a property advertisement. Rightmove.co.uk makes no warranty as to the accuracy or completeness of the advertisement or any linked or associated information, and Rightmove has no control over the content. This property advertisement does not constitute property particulars. The information is provided and maintained by Tir Ac Eiddo LWH Land and Property CYF, Pwllheli. Please contact the selling agent or developer directly to obtain any information which may be available under the terms of The Energy Performance of Buildings (Certificates and Inspections) (England and Wales) Regulations 2007 or the Home Report if in relation to a residential property in Scotland.
*This is the average speed from the provider with the fastest broadband package available at this postcode. The average speed displayed is based on the download speeds of at least 50% of customers at peak time (8pm to 10pm). Fibre/cable services at the postcode are subject to availability and may differ between properties within a postcode. Speeds can be affected by a range of technical and environmental factors. The speed at the property may be lower than that listed above. You can check the estimated speed and confirm availability to a property prior to purchasing on the broadband provider's website. Providers may increase charges. The information is provided and maintained by Decision Technologies Limited. **This is indicative only and based on a 2-person household with multiple devices and simultaneous usage. Broadband performance is affected by multiple factors including number of occupants and devices, simultaneous usage, router range etc. For more information speak to your broadband provider.
Map data ©OpenStreetMap contributors.
