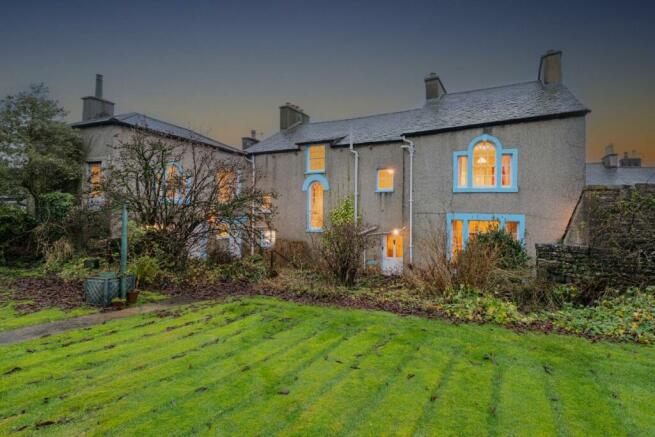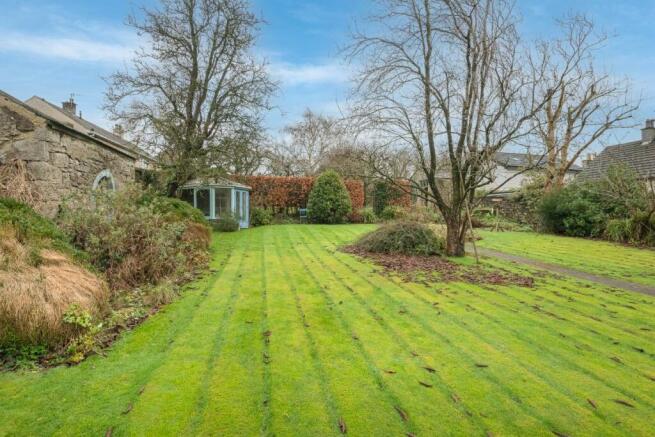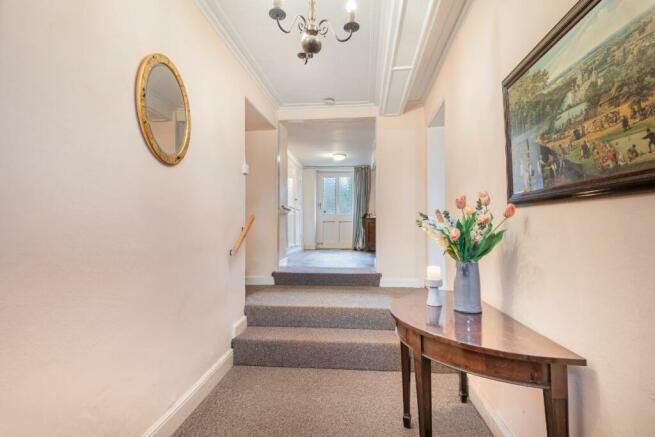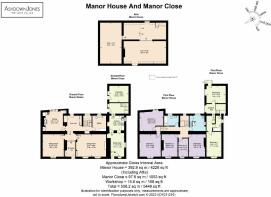Manor House and Manor Close Main Street, Burton, Carnforth, LA6 1LH

- PROPERTY TYPE
Manor House
- BEDROOMS
7
- BATHROOMS
4
- SIZE
Ask agent
- TENUREDescribes how you own a property. There are different types of tenure - freehold, leasehold, and commonhold.Read more about tenure in our glossary page.
Freehold
Description
* Manor House dates to 1701
* Manor Close is a separate, connected cottage this could be put back into one home
* Manor House has 5 bedrooms
* Manor Close has 2 bedrooms
* Grade II listed
* Freehold
* Potential to be a holiday let/ holiday home with great links to the Lake district and Kirkby Lonsdale
* Manor House has its own private drive, Manor Close has one parking space
Services:
* Mains electricity to both homes
* Mains gas to Manor House and storage heaters in Manor Close
* Mains water to both homes
* Mains drainage
* BT broadband
* B4RN broadband is available in the village
Grounds and Location:
* Stone built south-west facing summer house
* Original orchard with apple and plum trees
* Drive with plentiful parking
* Conveniently situated on the Main Street of Burton-in-Kendal
Burton in Kendal and surrounding areas:
* Local eateries include the Kings Arms pub (good walking distance), The Longlands is a good quality restaurant 2 miles south. The Smithy Inn in Holme as has very good quality pub food
* Village shop and post office
* Thriving village community
* Excellent quality village school
* St James C of E Church
* Greenlands Farm Village not far for children's days out
* 2.5 hours by train to London from Lancaster
* Edge of the Lake District and Yorkshire Dales
* Regular 555 Bus Service to Lancaster, Carnforth, Milnthorpe, Kendal, Windermere, Grasmere and Keswick
Nestled in the heart of the picturesque village of Burton-in-Kendal, just a five-minute stroll from the village shop, and moments from the historic Kings Arms pub, Manor House is a Grade II listed building brimming with potential.
Manor House also comes replete with Manor Close, a two-bedroom cottage with kitchen and lounge, perfect for multi-generational family living, visiting guests or as an extra source of income.
Bursting with possibilities, in such a wonderful location, with large gardens and extensive parking, this is a rare opportunity to acquire a spacious and historic home that can adapt perfectly to whatever your needs.
Wonderfully handsome, with a Georgian symmetrical façade, sash windows, and exterior trim of the doorways and windows in a cheerful blue, Manor House makes for a welcoming first impression. Pull up onto the private driveway beside the garage where there is ample off-street parking.
Fully renovated externally in 2022, including a new Westmorland slate roof, cast iron guttering and downpipes, repairs to the sash windows and lime mortar to the front and north elevation, this impressive home seamlessly blends its historic charm with modern amenities.
Make your way through the stately front door and step into the wide and welcoming entrance hall. Neutral carpet extends underfoot, and along with the light décor on the walls and ceiling, embellished with decorative cornicing, the hallway makes for a characterful and bright arrival.
Stow away jackets and coats in the fitted storage cupboards, before ascending the steps and turning left to discover the large sitting room.
A handsome fireplace makes for a great focal point, and a wide, sash window floods the room in natural light. High ceilings with cornicing extend the airy feel to the room, and a chair rail adds character, whilst also contributing to the stately and stylish ambience.
Invite friends to fill the room with chatter and laughter, revelling in the elegant space as you create cherished moments and memories together.
Cross the hallway where a parquet floor, and walls in shades of blue and white, create an inviting feel to the formal dining room.
Beautifully illuminated by the wide sash windows, each adorned with cosy window seats, a large stone fireplace makes for a wonderful feature. With its multi-layered cornicing, chair rail, and recessed decorative alcoves, the room brims with original charm and character.
Light the open fire in the winter months to create a warm and cosy ambience as you dine. Host dinner parties where warmth and sophistication converge, creating memorable moments that linger long after the last course is served.
Return to the hallway, turn right, and ascend onto the red and black quarry tiles. A large door offers access to the extensive gardens beyond, and the oak panelling to the right provides ample storage space.
More storage is on the left, enabling you to keep all items neatly organised and easily accessible, whether you're gearing up for outdoor adventures, or winding down after them.
Turning right, the red and black quarry tiles continue into a large, characterful kitchen.
A Rayburn range cooker sits comfortably in the recess against multi-coloured tiles, filling the space with ambient warmth, as well as powering the hot water and central heating throughout the home. Ready to cook up feasts and meals, this stylish and handsome range makes a wonderful focal point.
A large, three panelled sash window, complete with window seat, bathes the room in natural light, and with fitted storage cupboards and space for table and chairs, it's undoubtedly the hub of the home.
Retrace your steps back to the hallway, peep into the fitted storage cupboards on your right before continuing into the utility and cloakroom. Featuring WC and sink, and large enough to provide extra storage, the room is a functional and welcome addition.
Discover another storage area to the right before ascending the stairs to the upper floor. With decorative curved rail, open spindles and a tall, arched window illuminating the area, the half-turn staircase is bright and captivating.
Turning left, make your way into a large family bathroom comprising WC, washbasin with fitted storage and walk-in shower. A large double bedroom resides next door, featuring a sash window with window seat, offering plenty of natural light and fostering a calming atmosphere.
Discover bedroom two on the left, flooded in light from the window, and make your way into bedroom three on the next left.
With a decorative fireplace making a brilliant feature, this double bedroom is also beautifully lit from the large window that also offers a cosy window seat.
Retrace your steps back to the landing, turn right into a large bathroom featuring WC, washbasin, and bath. The decorative wallpaper by the bath, matched by the curtains, complements the panelled front, and the high ceilings add to the spacious and stately feel.
Return to the landing and take the stairs on the left to the principal suite. A beautiful arched window displaying vistas of the gardens below adds light and character in abundance. Another extensive bedroom lies next door, with the same embellished window and high ceilings.
Retrace your steps back to the landing, make your way towards the staircase and discover a sliding door that leads to a huge loft area.
Ascend the steps and prepare to be astonished as the space opens out before you.
Lit from a skylight and window, the area is fully floor boarded and abounds with light and potential. Create a games room, gym, home cinema, work from home office or more bedrooms, the possibilities are endless.
Manor Close
With access from the main road, Manor Close sits beside Manor House with a welcoming front door and entrance porch.
A separate area, to the side of the home, currently rented on an annual licence, makes for a convenient parking space.
Make your way through the glazed door into a welcoming living room with neutral décor and warm carpet underfoot. Continue into the kitchen, with ample countertop space, before stepping up into the hallway.
Featuring under-stairs storage and access to the gardens, make your way up the half-turn staircase to the upper floor. Take a right into a spacious double bedroom with a large window, garden door and closed fireplace. Continue along the landing, down the stairs and turn left into the bathroom featuring WC, washbasin, and bath before turning left into the second large double bedroom.
Bright and welcoming, with its own parking, along with ample space and flexibility, Manor Close is a brilliant addition to Manor House.
Discover spacious, versatile living at Manor House and Manor Close, where heritage features, classic style, character, and flexible living spaces come together in perfect harmony.
Gardens and Grounds
With a potting shed, large lawn, apple and plum orchard, stone outbuildings, summer house and historic features, the exterior areas to Manor House and Manor Close are filled with the same captivating charm as the interiors.
Store your vehicle, or outdoor equipment in the garage, fitted with power, that sits beside the private driveway.
Throw garden parties and picnics on the immaculate lawn, or spread out and soak up the sunshine before heading toward the pretty summer house. With beautiful, pitched roof and panoramic windows, take refuge in the shade in the hot, summer months as you spot the birds and wildlife.
Stroll up to the original orchard, where apple and plum trees grow, before discovering a further outbuilding and original outside earth closet!
Brimming with possibilities, charm, and historical features, both inside and out, Manor House and Manor Close are the perfect combination for the ultimate in family living.
** For more photos and information, download the brochure on desktop. For your own hard copy brochure, or to book a viewing please call the team **
Council Tax Band: (Manor House) E (Manor Close) C
Tenure: Freehold
Brochures
Brochure- COUNCIL TAXA payment made to your local authority in order to pay for local services like schools, libraries, and refuse collection. The amount you pay depends on the value of the property.Read more about council Tax in our glossary page.
- Ask agent
- PARKINGDetails of how and where vehicles can be parked, and any associated costs.Read more about parking in our glossary page.
- Yes
- GARDENA property has access to an outdoor space, which could be private or shared.
- Yes
- ACCESSIBILITYHow a property has been adapted to meet the needs of vulnerable or disabled individuals.Read more about accessibility in our glossary page.
- Ask agent
Energy performance certificate - ask agent
Manor House and Manor Close Main Street, Burton, Carnforth, LA6 1LH
NEAREST STATIONS
Distances are straight line measurements from the centre of the postcode- Silverdale Station3.4 miles
- Carnforth Station4.0 miles
- Arnside Station4.6 miles
About the agent
Hey,
Nice to 'meet' you! We're Sam Ashdown and Phil Jones, founders of AshdownJones - a bespoke estate agency specialising in selling unique homes in The Lake District and The Dales.
We love a challenge...
Over the last eighteen years we have helped sell over 1000 unique and special homes, all with their very own story to tell, all with their unique challenges.
Our distinctive property marketing services are not right for every home, but those clients we do help consis
Notes
Staying secure when looking for property
Ensure you're up to date with our latest advice on how to avoid fraud or scams when looking for property online.
Visit our security centre to find out moreDisclaimer - Property reference RS0676. The information displayed about this property comprises a property advertisement. Rightmove.co.uk makes no warranty as to the accuracy or completeness of the advertisement or any linked or associated information, and Rightmove has no control over the content. This property advertisement does not constitute property particulars. The information is provided and maintained by AshdownJones, The Dales. Please contact the selling agent or developer directly to obtain any information which may be available under the terms of The Energy Performance of Buildings (Certificates and Inspections) (England and Wales) Regulations 2007 or the Home Report if in relation to a residential property in Scotland.
*This is the average speed from the provider with the fastest broadband package available at this postcode. The average speed displayed is based on the download speeds of at least 50% of customers at peak time (8pm to 10pm). Fibre/cable services at the postcode are subject to availability and may differ between properties within a postcode. Speeds can be affected by a range of technical and environmental factors. The speed at the property may be lower than that listed above. You can check the estimated speed and confirm availability to a property prior to purchasing on the broadband provider's website. Providers may increase charges. The information is provided and maintained by Decision Technologies Limited. **This is indicative only and based on a 2-person household with multiple devices and simultaneous usage. Broadband performance is affected by multiple factors including number of occupants and devices, simultaneous usage, router range etc. For more information speak to your broadband provider.
Map data ©OpenStreetMap contributors.




