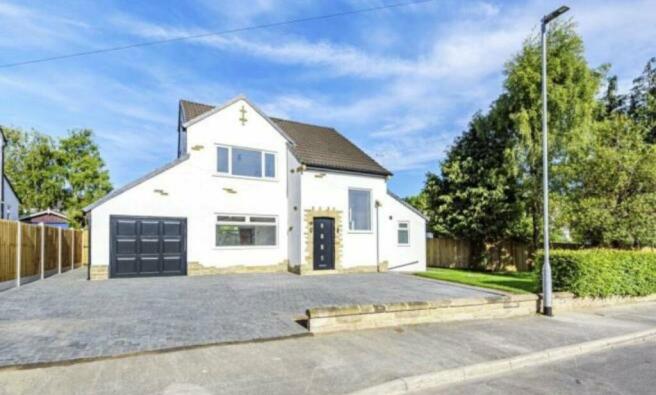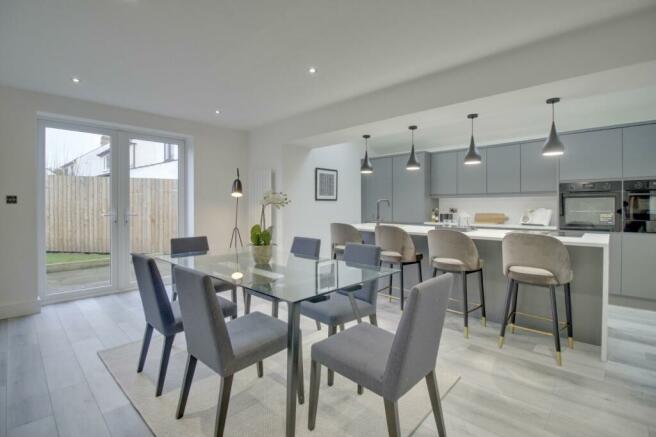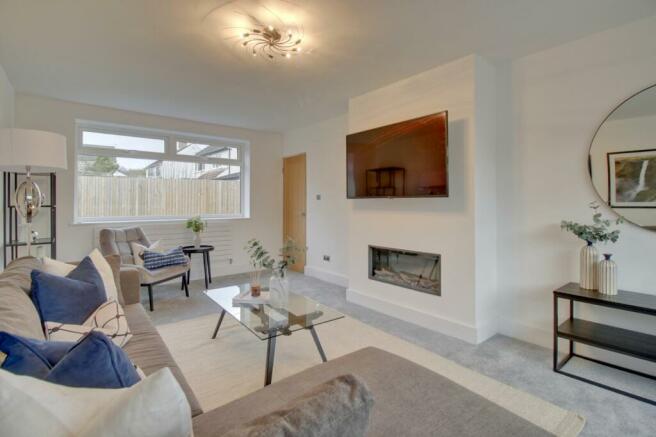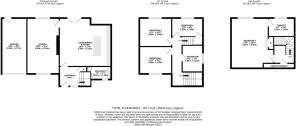Gainsborough Avenue, Adel, Leeds, West Yorkshire, LS16

- PROPERTY TYPE
Detached
- BEDROOMS
4
- BATHROOMS
2
- SIZE
Ask agent
- TENUREDescribes how you own a property. There are different types of tenure - freehold, leasehold, and commonhold.Read more about tenure in our glossary page.
Freehold
Key features
- Most impressive, extended & spacious detached home.
- Four generous bedrooms & two bathrooms.
- Sited over three floors.
- Sitting on a great size plot with gardens to rear & side.
- Extensive forecourt parking to the front. Attached garage.
- Sought after quiet, leafy Adel position.
- Yet minutes to amenities & highly regarded schooling.
- Excellent road, rail & airport links.
- Fabulous, high end finish throughout. Luxury & quality!
- Superb kerb appeal.
Description
INTRODUCTION
A rare opportunity! Most sought after Adel position, lovely quiet, leafy location boasting real 'kerb appeal' sitting on a great size plot with gardens to the side and rear along with extensive forecourt parking, attached garage (with scope), this most impressive, extended and beautifully presented four bedroom detached family home, is an absolute must view! Sited close to amenities, highly regarded schooling, some delightful countryside and with excellent road, rail and airport links, this property offers fabulous high end finish throughout along with amazing reception and bedroom space over three floors. Comprises, grand entrance hallway with wrought iron spindle and oak balustrade staircase, oak doors throughout and fitted storage, stunning, stylish and contemporary family living/dining kitchen space to the rear with access out to the garden, granite worksurfaces, numerous integrated appliances, feature large island and stylish flooring. The perfect day to day family space but when friend and family come round, they are sure to be impressed! An elegant formal lounge, useful guest WC and utility complete the ground floor accommodation. Up on the first floor are two double bedrooms, a single and most luxuriously appointed four piece house bathroom. The second floor boasts the Principal bedroom suite with large bedroom, quality fitted furniture and luxury ensuite facilities. So much on offer here, sitting in delightful private gardens in this much sought, quiet Adel location! Call us now!
LOCATION
Adel is a prime residential location in North-Leeds, enjoying a thriving village atmosphere, with a selection of amenities within a short distance. Eateries, cafes, shops, supermarket, doctor's surgeries, health & beauty/hair salons, leisure and sports centres, plus an array of golf courses within a five mile radius. Bus and road access links into Leeds, Bradford, Harrogate, Otley & Headingley are on hand, with a train station in Horsforth and Headingley too. Adel Primary and St John the Baptist primary schools are sought after, along with two re-designed and re-built High Schools - Lawnswood and Ralph Thoresby. The Grammar School at Leeds has a bus pick-up/drop off point in Adel, as does Prince Henry's in Otley. Moorlands Independent/Prep School is a short distance away, Gateways public school is a few miles distant and Froebelian Independent/prep school is located in Horsforth. Adel boasts Bedquilts recreation ground, a Memorial Hall where cricket, archery and squash can be enjoyed, with a drink in the bar after. The local Golden Acre Park offers perfect recreational space with a lake and lots of wildlife and by travelling only a short distance further, you will find stunning Otley Chevin, Harewood House and beautiful countryside walks. Leeds is recognised as one of the top Cities in the North, with its vibrancy, high quality shopping and plethera of eateries, bars & cafes. Leeds-Bradford International Airport is a short car ride away.
HOW TO FIND THE PROPERTY
SAT NAV - Post Code - LS16 7PQ.
ACCOMMODATION
GROUND FLOOR
Composite entrance door to ...
ENTRANCE HALL 11' x 7' (3.35m x 2.13m)
A lovely first impression with modern, minimalist decor theme, useful understair storage, staircase up to the first floor and oak doors to ...
LIVING/DINING KITCHEN 19' x 17' (5.8m x 5.18m)
A fabulous, large family space, at the rear of the house with access out to the garden and luxury, high end finish throughout. A contemporary fitted kitchen with granite worksurfaces, integrated electric oven, microwave, canopy, wine cooler, dishwasher and tall fridge freezer. Double sink with feature instant hot water tap and modern, stylish flooring. Impressive large island providing additional seating. Ample sofa and dining space. Door to ...
UTILITY/WC 4'7" x 7'3" (1.4m x 2.2m)
Well planned and both of the practicalities taken care of, with washing machine and dryer (included in the sale), WC and vanity basin. Good storage and two vertical radiators. Window to the front elevation.
LOUNGE 19'8" x 11'4" (6m x 3.45m)
A stunning, large dual aspect reception room, flooded with natural light and with pleasant outlook to the front and rear elevations. Feature electric fire inset to the chimney breast and more stylish radiators.
FIRST FLOOR
LANDING
A good size open landing with galleried feel, staircase up to the second floor and oak doors to ...
BEDROOM TWO 9'8" x 11'8" (2.95m x 3.56m)
A comfortable double bedroom, at the front of the house with modern, neutral decor scheme.
BEDROOM THREE 11'8" x 10' (3.56m x 3.05m)
A great size third bedroom, anothe rdouble, at the rear of the house with pleasant garden outlook.
BEDROOM FOUR 6' x 11' (1.83m x 3.35m)
A generous single bedroom with a window to the rear elevation with useful fitted storage. Make a great study if needed.
LUXURY HOUSE BATHROOM 7'4" x 9'5" (2.24m x 2.87m)
So spacious and luxuriously appointed, four piece house bathroom incorporating a walk in shower, free standing bath tub with impressive mixer tap and shower attachment, WC and mounted basin on contemporary vanity storage unit. Window to the side elevation.
SECOND FLOOR
LANDING
A generous landing up here too with access to useful eaves storage. Doors to ...
PRINCIPAL BEDROOM SUITE
PRINCIPAL BEDROOM 15'3" x 15'3" (4.65m x 4.65m)
An excellent size bedroom, at the top of the house, nice and quiet with pleasant outlook over the rear garden and fitted wardrobes to one wall. Door to ...
ENSUITE SHOWER ROOM 9'3" x 6' (2.82m x 1.83m)
A modern suite and tiling, similar spec., to the house bathroom with WC, vanity basin and good size shower enclosure. Chrome heated towel rail. Window to the rear elevation.
GARAGE/POTENTIAL LIVING SPACE 19'8" x 9' (6m x 2.74m)
The attached garage is well built and offers great scope to convert or part convert to create a home office, playroom or to use for storage. Accessed from the rear garden.
OUTSIDE
The rear garden boasts an impressive Yorkshire stone flagged terrace, ideal for sitting out and leading to a lawned garden, all fully enclosed and safe. The property does sit on a large corner plot and a generous side area could give further family/play space which could then be enclosed. The size of the frontage also offers potential to convert the garage and add more storage outside. The great size parking forecourt provides space for four to five cars.
BROCHURE DETAILS
Hardisty and Co prepared these details, including photography, in accordance with our estate agency agreement.
SERVICES - Disclosure of Financial Interests
Unless instructed otherwise, the company would normally offer all clients, applicants and prospective purchasers its full range of estate agency services, including the valuation of their present property and sales service. We also intend to offer clients, applicants and prospective purchasers' mortgage and financial services advice through our association with our in-house mortgage and protection specialists HARDISTY FINANCIAL. We will also offer to clients and prospective purchasers the services of our panel solicitors, removers and contactors. We would normally be entitled to commission or fees for such services and disclosure of all our financial interests can be found on our website.
MORTGAGE SERVICES
We are whole of market and would love to help with your purchase or remortgage. Call Hardisty Financial to book your appointment today option 3.
- COUNCIL TAXA payment made to your local authority in order to pay for local services like schools, libraries, and refuse collection. The amount you pay depends on the value of the property.Read more about council Tax in our glossary page.
- Band: F
- PARKINGDetails of how and where vehicles can be parked, and any associated costs.Read more about parking in our glossary page.
- Yes
- GARDENA property has access to an outdoor space, which could be private or shared.
- Yes
- ACCESSIBILITYHow a property has been adapted to meet the needs of vulnerable or disabled individuals.Read more about accessibility in our glossary page.
- Ask agent
Gainsborough Avenue, Adel, Leeds, West Yorkshire, LS16
NEAREST STATIONS
Distances are straight line measurements from the centre of the postcode- Horsforth Station1.8 miles
- Kirkstall Forge Station2.8 miles
- Headingley Station2.9 miles
Notes
Staying secure when looking for property
Ensure you're up to date with our latest advice on how to avoid fraud or scams when looking for property online.
Visit our security centre to find out moreDisclaimer - Property reference HAD231338. The information displayed about this property comprises a property advertisement. Rightmove.co.uk makes no warranty as to the accuracy or completeness of the advertisement or any linked or associated information, and Rightmove has no control over the content. This property advertisement does not constitute property particulars. The information is provided and maintained by Hardisty Prestige, Horsforth. Please contact the selling agent or developer directly to obtain any information which may be available under the terms of The Energy Performance of Buildings (Certificates and Inspections) (England and Wales) Regulations 2007 or the Home Report if in relation to a residential property in Scotland.
*This is the average speed from the provider with the fastest broadband package available at this postcode. The average speed displayed is based on the download speeds of at least 50% of customers at peak time (8pm to 10pm). Fibre/cable services at the postcode are subject to availability and may differ between properties within a postcode. Speeds can be affected by a range of technical and environmental factors. The speed at the property may be lower than that listed above. You can check the estimated speed and confirm availability to a property prior to purchasing on the broadband provider's website. Providers may increase charges. The information is provided and maintained by Decision Technologies Limited. **This is indicative only and based on a 2-person household with multiple devices and simultaneous usage. Broadband performance is affected by multiple factors including number of occupants and devices, simultaneous usage, router range etc. For more information speak to your broadband provider.
Map data ©OpenStreetMap contributors.




