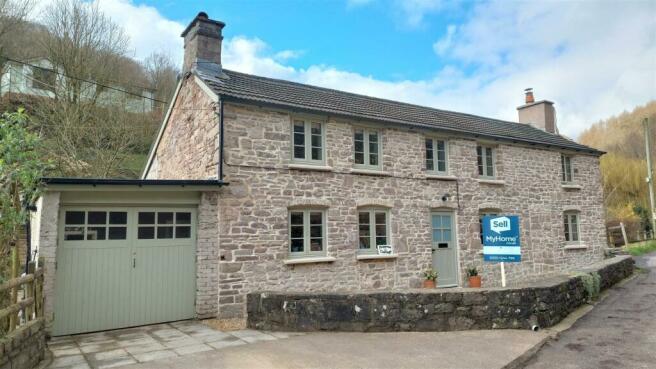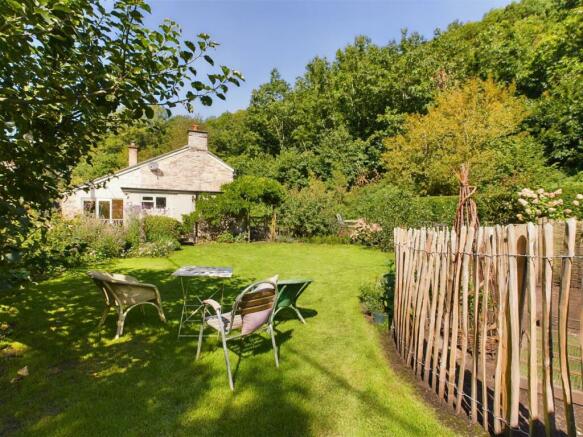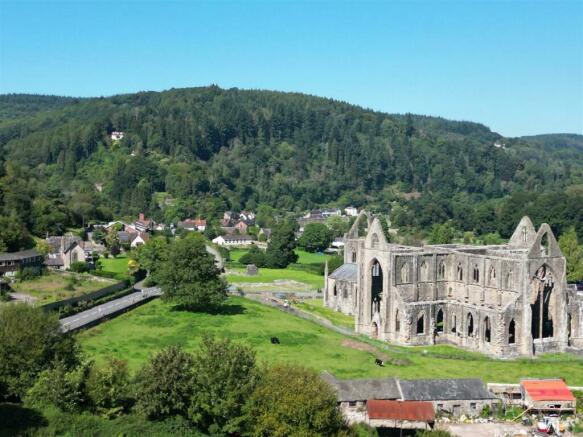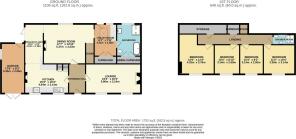Forge Road, Tintern, Chepstow

- PROPERTY TYPE
Cottage
- BEDROOMS
4
- BATHROOMS
2
- SIZE
Ask agent
- TENUREDescribes how you own a property. There are different types of tenure - freehold, leasehold, and commonhold.Read more about tenure in our glossary page.
Freehold
Key features
- Tintern - An Area of Outstanding Natural Beauty
- Detached Period Property
- Full of Character & Charm
- Beautiful Woodland Views
- Four Bedrooms
- Three Reception Rooms
- Bespoke Kitchen
- Utility Room
- Delightful Garden
- Garage
Description
The present owners have renovated and restored the property to a high standard which now offers fine country living. The property is situated in a valley which has stunning woodland views. The garden is picturesque - a place of serenity overlooking the Angidy Brook. An internal viewing is highly recommended.
The property benefits from four bedrooms and a shower room on the first floor. On the ground floor is a reception hallway, lounge, dining room, farmhouse kitchen/breakfast room, utility room and bathroom. The outside has beautiful gardens, off road parking and a garage.
Location - The property is located in Tintern, an area of outstanding natural beauty. The property was formally a mill and is described on the Tintern Trail as 'The Barrels'. The Wye Valley is a beautiful place to explore offering many woodland walks to enjoy. The picturesque River Wye runs along Tintern with panoramic views. Tintern has a fine restaurant, The Wild Hare and public house. There are road links to Chepstow 5.6 miles, M48 and M4 Bristol and Cardiff, and Monmouth 11.1 miles.
Entrance Door - Bespoke hand made Iroko wood door leading to the reception hallway.
Entrance Hall - Mandarin stone floor, part tongue and groove walls, wall mounted cupboard housing electric meter, reclaimed column radiator, latch oak doors leading to the lounge, dining room and kitchen. 'Timeless' double glazed windows throughout.
Lounge - 5.97m max x 3.07m (19'7 max x 10'1) - Feature stone chimney breast with inset wood log burner with wooden beam over, recess with stone surround, space for TV, further recess for storage of logs. Two double glazed windows, two window seats, column radiator, Jim Lawerence lighting.
Dining Room - 4.83m max reducing to 3.56m min x 3.89m (15'10 max - Chimney breast with open fireplace, two column radiators, oak doors and lintels, space for table and seating, part stone walls. Double glazed window to rear with pleasant views to the garden. Door to utility room which leads to the bathroom, open through to breakfast room and stairs to first floor.
Farmhouse Kitchen/Breakfast Room - 7.67m x 2.44m and 4.32m x 3.20m (25'2 x 8 and 14'2 - This superbly appointed kitchen is L shaped and comprises of handmade bespoke solid wood cupboards, slate and oak wood worktops, built in dresser with two double cupboards with drawers and cupboards under, Falcon range cooker, comprising of five ring gas hob with grill, fan oven and additional oven and storage. Double ceramic Belfast sink, mixer taps, Jim Lawerence spot lighting. Chimney breast with wood burner (not currently in use.) Mandarin stone floor with electric underfloor heating. Original tongue and groove ceiling, two double glazed windows to front.
Breakfast Area: Space for fridge/freezer, column radiator, engineered oak floor, hardwood bifold door. Access to rear garden. Double glazed window to rear, stone window sill.
Utility Room - 3.53m x 2.36m (11'7 x 7'9) - Built in storage with radiator, ceramic Belfast sink with mixer taps, space for washing machine, slate worktop. Mandarin stone floor and window sill, Fakro roof window. Oak sliding barn door, handmade hardwood stable door access to garden. Double glazed window to rear.
Bathroom - Bathroom suite comprising of free standing ceramic rolltop bath with mixer taps and shower attachment, low level WC. Ceramic pedestal wash hand basin, taps, splashback tiled walls, heated towel rail/column radiator. Built in linen cupboard. Walk in shower with rain head and additional shower attachment. Mandarin stone floor with underfloor heating. Fakro roof window, oak beam. Double glazed window to the rear, spot lighting.
Stairs To First Floor - Landing: Extensive under-eaves storage in two section, doors to bedrooms and shower room.
Master Bedroom - 3.99m x 3.35m (13'1 x 11) - Two double glazed windows to front, column radiator, access to loft.
Bedroom 2 - 3.18m x 2.67m (10'5 x 8'9) - Double glazed window to front, column radiator.
Bedroom 3 - 3.33m x 3.10m (10'11 x 10'2) - Double glazed window to the front, column radiator.
Bedroom 4 - 3.18m x 2.57m (10'5 x 8'5) - Double glazed window to front, painted floorboards, column radiator.
Shower Room - Step in shower cubicle with fitted shower, partly tiled walls, heated towel rail. Painted floorboards. Fakro roof window, oak door.
Outside - The garden is picturesque with scenic woodland views. Patio area leading to the rear garden. The Angidy brook flows through part of the garden and is a lovely feature with stone retaining walls, flowering shrubs and plants grow alongside. The landscaped garden is predominately laid to lawn and has been well tended to with an abundance of flowering shrubs and plants. There are trees and screen hedging. To the rear of the garden is a summerhouse with windows and double doors. Currently the vendors have chickens, this area would make an ideal vegetable garden, there is a screened area where there is a tank for Calor gas. There is a gate which leads to the front access.
Front - Off-Road parking leading to the garage. Pathway leads to the entrance door. Garage: double doors, power and light with door to the rear.
Brochures
Forge Road, Tintern, ChepstowBrochureCouncil TaxA payment made to your local authority in order to pay for local services like schools, libraries, and refuse collection. The amount you pay depends on the value of the property.Read more about council tax in our glossary page.
Band: G
Forge Road, Tintern, Chepstow
NEAREST STATIONS
Distances are straight line measurements from the centre of the postcode- Chepstow Station4.0 miles
About the agent
Founded in 2013, SellMyHome.co.uk was born out of a desire to give you more choices when it comes to selling your home, and importantly, save you money along the way. We’ve believed for a long time that the sales process could be improved and streamlined, and that’s exactly what we have done. Our service enables you to choose how much control you wish to have in the sales process, along with the amount of money you wish to spend on marketing your home to prospective buyers.
We provide e
Notes
Staying secure when looking for property
Ensure you're up to date with our latest advice on how to avoid fraud or scams when looking for property online.
Visit our security centre to find out moreDisclaimer - Property reference 32584912. The information displayed about this property comprises a property advertisement. Rightmove.co.uk makes no warranty as to the accuracy or completeness of the advertisement or any linked or associated information, and Rightmove has no control over the content. This property advertisement does not constitute property particulars. The information is provided and maintained by Sellmyhome.co.uk, Leicester. Please contact the selling agent or developer directly to obtain any information which may be available under the terms of The Energy Performance of Buildings (Certificates and Inspections) (England and Wales) Regulations 2007 or the Home Report if in relation to a residential property in Scotland.
*This is the average speed from the provider with the fastest broadband package available at this postcode. The average speed displayed is based on the download speeds of at least 50% of customers at peak time (8pm to 10pm). Fibre/cable services at the postcode are subject to availability and may differ between properties within a postcode. Speeds can be affected by a range of technical and environmental factors. The speed at the property may be lower than that listed above. You can check the estimated speed and confirm availability to a property prior to purchasing on the broadband provider's website. Providers may increase charges. The information is provided and maintained by Decision Technologies Limited. **This is indicative only and based on a 2-person household with multiple devices and simultaneous usage. Broadband performance is affected by multiple factors including number of occupants and devices, simultaneous usage, router range etc. For more information speak to your broadband provider.
Map data ©OpenStreetMap contributors.




