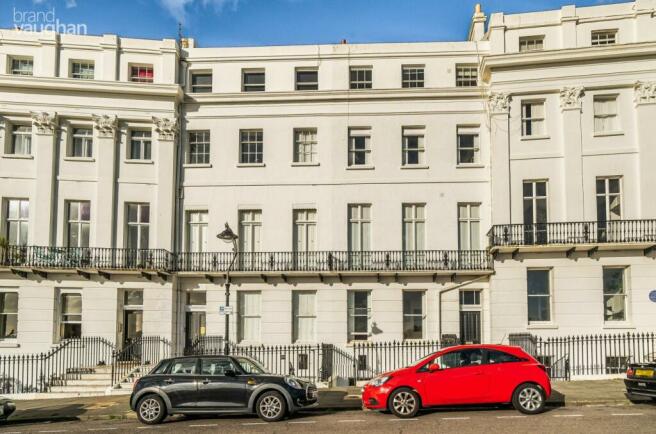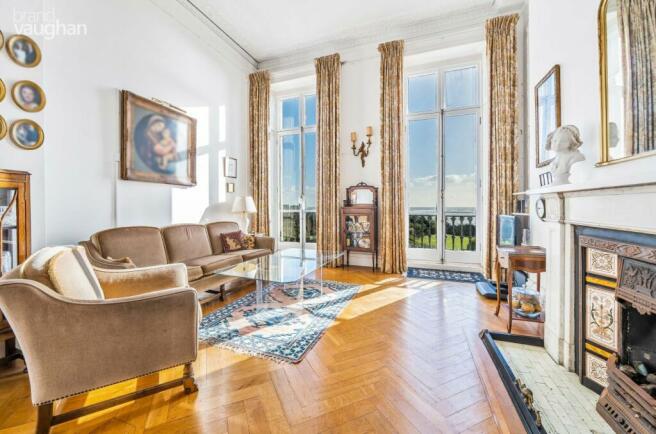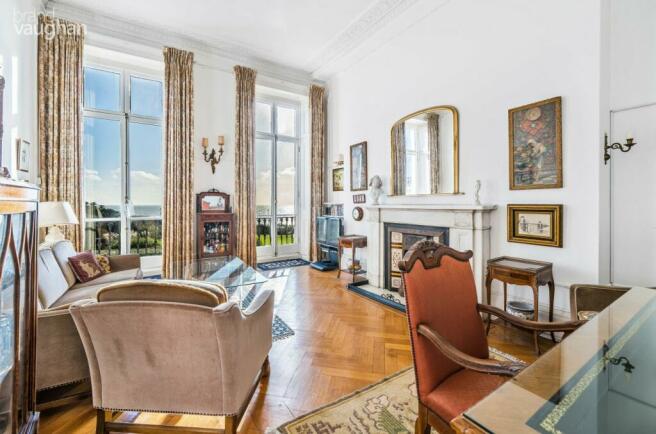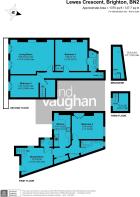Lewes Crescent, Brighton, East Sussex, BN2

- PROPERTY TYPE
Flat
- BEDROOMS
3
- BATHROOMS
2
- SIZE
1,375 sq ft
128 sq m
Description
Inside, the first level is all about entertaining with a large hallway used as a traditional dining hall where guests can enjoy original stain glass windows and relaxed seclusion, the fitted kitchen is spacious, and a passageway lined with storage leads to the guest bedroom and an airy bathroom. Upstairs, both the impressive reception and the second bedroom, with a walk in closet and mezzanine sleeping platform, open to the balcony and picture perfect views. At the back of the building, the private principal bedroom is quiet and inviting with fitted wardrobes, a mezzanine offering options, and a charming en-suite shower room. Perfect for professionals and families as all bedrooms are doubles and none share a wall with another, the County Hospital is an 8 minute walk, Brighton College and Amex are within walking distance and East Brighton Park with playing fields and country walks are also just minutes away. The area is well served for green spaces which hold events during our legendary festivals and St James’s street (on the Pride route) is also easy to reach.
Conceived by Thomas Kemp, designed by Busby and Wilds and built by Thomas Cubitt between 1823-1827 as Belgravia by the Sea, Grade I listed Lewes Crescent is recognised as one of the of the UK’s most important Regency treasures and is one of only a few in our coastal city which have private, south facing gardens for the residents.
On the cusp of the gracious sweep from the Crescent to Sussex Square, this historic building has a grand entrance made secure by an answer phone system with secondary mahogany doors to a hushed hall with a marble floor and original staircase to sweep you to the first floor landing, and this quiet maisonette.
Inside, the dining hall gleams with three large stained glass windows to bring in coloured light and solid parquet underfoot for a welcoming, fuss free flow. There is ample space for a large table, a guest cloakroom is tucked away, and a passageway lined with storage has plenty of room for coats and bags. Close by but out of sight of the dining area, the kitchen is bright and cheerful. Stylish but traditional, so you might want to put your own stamp on it over time it is, however, well planned with a practical layout and working surfaces, and is good to go with an integrated gas hob and Stoves oven beneath a hood, plumbing for two machines and designated spaces for a microwave as well as a tall fridge freezer – and above the door is access to an attic which runs along the length of the passage.
At the far end of the apartment, the guest bedroom is a generous double with a fitted wardrobe and shelving on each side of a period fireplace, and looking across a quiet street at the back, it is not directly overlooked. Next door, a light and airy bathroom has Heritage fittings, a Mira shower above the bath, warming rail and downlit mirrored cabinets.
Discreet stairs from the dining hall rise to the first floor where Regency romance steps into the 21st century in this beautifully proportioned room of understated elegance. Sunshine and sea views stream through twin windows which almost fill the east wall, soaring from the parquet floor to a ceiling which soars to over 3.7m (approx.), decorated by an historic frieze. Designed to welcome company, this room opens in summer to the wrought iron balcony and its stunning views whilst in winter, guests can rest by a marble fireplace, carved with the regency Prince of Wales feathers motif, which now houses a coal effect gas fire.
Next door, the second double bedroom has space, grace and French doors perfect for you to spill out to the balcony and breathe in the special, seaside location at any time of day – or night. With plenty of space for a double bed as well as quiet study, there is also a hidden door to a walk in closet and a mezzanine level with windows opposite the balcony, used as a sleeping platform for friends. Private and peaceful at the back, the principal bedroom has the serenity only a creative blend of classic dimensions and sensitive eye can deliver with calm decoration to help you unwind and a gas fire in a second, marble fireplace. Fitted wardrobes already in place have a mezzanine above them, and broad doors open to a chic en-suite shower room with a floral Heritage suite, Bristan shower and magnificent, stained glass leaded windows which have stood the test of time.
Agent says:
“On the market for the first time in many years, this elegant home is a rare find with a sunny balcony from which to enjoy its seaside location and acres of gardens for the residents to enjoy. Inside is ready for you to make it your own with wonderful proportions, character and a layout offering a more contemporary, sociable lifestyle, and now is the time to buy with substantial improvements underway along the seafront.”
Where it is:
Shops: Local 3 minutes, Georgian Lanes a 20-25 minute walk, 7-10 by cab.
Train Station: Brighton about 15 minutes by bus.
Seafront or Park: The beach is reached through the tunnel in the gated 7.5 acre gardens.
Closest schools:
Primary: St Mark’s, St Luke’s, Queen’s Park.
Secondary: Varndean or Dorothy Stringer.
Sixth Form: Varndean, BHASVIC, MET, BIMM.
Private: Brighton College, Brighton Waldorf School, Roedean, Brighton & Hove High.
In one of Brighton’s most glamorous locations within walking distance of the Marina with its waterfront restaurants, health club, shops and cinemas, this beautiful maisonette has use of 7.5 acres of Grade II listed gardens which have a tunnel to the beach said to have inspired the rabbit hole in Lewis Carrol’s ‘Alice through the Looking Glass’. For the exclusive use of the residents of the Kemptown Estate they are not only private and secure, but also a social focal point of a vibrant and inclusive community. A fifteen minute walk (or local bus routes) takes you past the County Hospital and award winning Brighton College into the heart of Kemptown with its fashionable al fresco lifestyle, patisseries, bars and restaurants, whilst a scenic 20-25 minute seafront stroll – or 7 minute cab ride- takes you to the picturesque cultural heart of our coastal resort.
- COUNCIL TAXA payment made to your local authority in order to pay for local services like schools, libraries, and refuse collection. The amount you pay depends on the value of the property.Read more about council Tax in our glossary page.
- Band: E
- PARKINGDetails of how and where vehicles can be parked, and any associated costs.Read more about parking in our glossary page.
- Ask agent
- GARDENA property has access to an outdoor space, which could be private or shared.
- Yes
- ACCESSIBILITYHow a property has been adapted to meet the needs of vulnerable or disabled individuals.Read more about accessibility in our glossary page.
- Ask agent
Energy performance certificate - ask agent
Lewes Crescent, Brighton, East Sussex, BN2
Add an important place to see how long it'd take to get there from our property listings.
__mins driving to your place
Explore area BETA
Brighton
Get to know this area with AI-generated guides about local green spaces, transport links, restaurants and more.
Your mortgage
Notes
Staying secure when looking for property
Ensure you're up to date with our latest advice on how to avoid fraud or scams when looking for property online.
Visit our security centre to find out moreDisclaimer - Property reference BVK230119. The information displayed about this property comprises a property advertisement. Rightmove.co.uk makes no warranty as to the accuracy or completeness of the advertisement or any linked or associated information, and Rightmove has no control over the content. This property advertisement does not constitute property particulars. The information is provided and maintained by Brand Vaughan, Kemptown. Please contact the selling agent or developer directly to obtain any information which may be available under the terms of The Energy Performance of Buildings (Certificates and Inspections) (England and Wales) Regulations 2007 or the Home Report if in relation to a residential property in Scotland.
*This is the average speed from the provider with the fastest broadband package available at this postcode. The average speed displayed is based on the download speeds of at least 50% of customers at peak time (8pm to 10pm). Fibre/cable services at the postcode are subject to availability and may differ between properties within a postcode. Speeds can be affected by a range of technical and environmental factors. The speed at the property may be lower than that listed above. You can check the estimated speed and confirm availability to a property prior to purchasing on the broadband provider's website. Providers may increase charges. The information is provided and maintained by Decision Technologies Limited. **This is indicative only and based on a 2-person household with multiple devices and simultaneous usage. Broadband performance is affected by multiple factors including number of occupants and devices, simultaneous usage, router range etc. For more information speak to your broadband provider.
Map data ©OpenStreetMap contributors.







