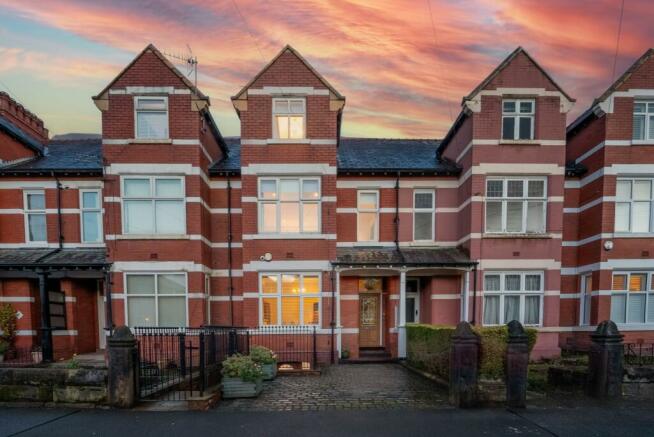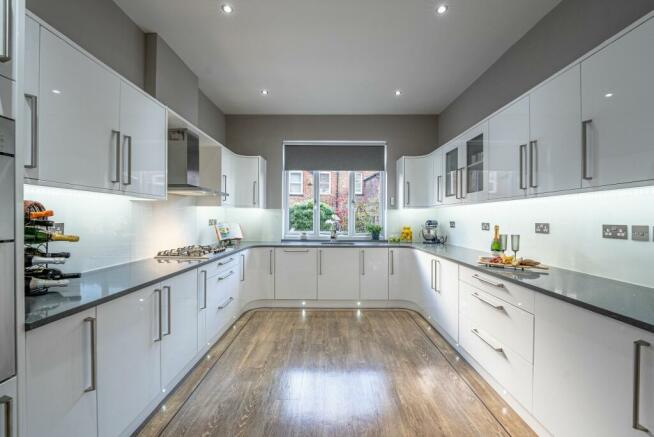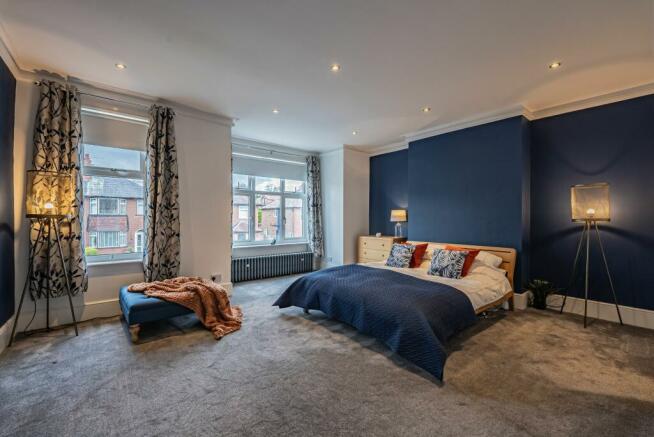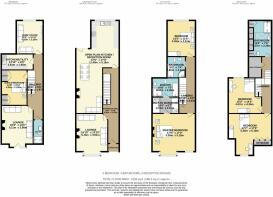Willow Tree Road, Altrincham

- PROPERTY TYPE
Terraced
- BEDROOMS
5
- BATHROOMS
4
- SIZE
3,358 sq ft
312 sq m
- TENUREDescribes how you own a property. There are different types of tenure - freehold, leasehold, and commonhold.Read more about tenure in our glossary page.
Freehold
Key features
- Expansive family home
- Spanning over 4 floors
- Period Features
- 5 bedroom 4 bathroom
- Master suite with dressing room and ensuite bathroom
- walking distance to both Hale Village and Altrincham Town Centre
- converted attic space
- converted basement
- Off road parking
Description
Kerb appeal does not disappoint, and those first impressions when pulling up outside are not misplaced. Lose yourself in the red brick charm and character-filled surroundings on your approach to the porched front door.
Located a short walk from both Hale village and Altrincham town centre, this property is also within the catchment area for the excellent primary and secondary schools. The town dates back to the thirteenth century when it was granted its market charter, this award-winning 'Foodie Neighbourhood' has the Cheshire countryside on its doorstep - just ready to be explored. There is a real sense of community here too, with the friendliest of neighbours.
Just nine miles south of Manchester city centre, Altrincham is home to the award-winning Market and Market House, fantastic shops and a host of independent restaurants, pubs and bars - all creating a melting pot of culture for everyone to enjoy - there's a reason it's been voted best place to live for the past five years! Great transport links to the city, the airport and local business hubs make the daily commute and further travel a doddle.
The porched front door and entrance hall, full of original features, lead to the expansive lounge and dining kitchen on the ground floor. The original staircase flows to the lower ground floor (comprising of family room, utility room, guest bedroom, home office and shower room) and then up to the first and second floors from here.
The front-facing lounge is a great size, with incredible ceiling height and classically decorated. Its beautiful bay window lets in oodles of natural light, and there is room for the biggest of sofas and entertainment units. The original feature fireplace and restored period features add to its classic bones - it's just perfect for those cosy nights in.
The recently renovated dining kitchen is a superb space, filled with light. The fitted units, top of the range integrated appliances and plenty of worktops give a real sense of practical style - the large windows, direct access to outside and multitude of mod cons are a delight to behold. There is room for the biggest of tables and the living area with log burner is just right for family life and entertaining.
Pop down that original staircase to the lower ground floor to find a plethora of additional living spaces.
The family room, with its large window facing the rear of the property is full of natural light and space. A bold palate compliments things perfectly in this multi-functional space - imagine movie or games nights down here filled with laughter and fun.
Two large rooms (one currently being used as a home office and the other as a guest bedroom), a utility room and shower room can be found on the lower ground level too. The home office has a separate entrance, useful for client meetings or for if the level was turned into a self-contained apartment with the correct permissions.
Pop all the way up to the first floor, a spacious, carpeted area, where the feeling of light and space continues to flow. Two bedrooms, the master with ensuite and a further bathroom serving the other, extend throughout this floor, as well as the stairs to the second floor, encompassing the refined Victorian style seen throughout the home.
Step into the master bedroom, furnished with lovely views to the front of the property beyond the bay window mirroring the one on the ground floor - perfect for five minutes' peace away from the hustle and bustle of family life. There is ample room for the biggest of beds and a walk-in wardrobe that is capable of housing the most well-dressed of us. Calm tones by day turn cool and restful by night, making it just the spot for some serious slumber and the spa-like ensuite bathroom with separate soaker tub and shower complete this luxurious suite.
Bedroom two is a great size and beautifully decorated in classic tones, whilst more restored period features conserve the space in full keeping with this home's Victorian vibe. Roomy, with views overlooking the back of the property and an adjacent bathroom suite, it's an excellent space for rest and relaxation.
Pop up those stairs to the second floor, where two more bedrooms and shower room can be found. Nestled under the eaves, they are both a fabulous size - and the light brought in by the large windows is just lovely. The décor is bright and light, with incredible space and stunning vaulted ceilings. The shower room on this floor adds that extra level of functional style to this well-appointed area.
The rear outside space extends into a landscaped courtyard garden featuring private walled terrace ideal for al fresco dining and the handy gated entry gives easy access beyond. The front elevation with a handy driveway bordered by wrought fencing, is simultaneously screened by hedging and next to stairs to the lower ground floor entrance.
Don't miss out on the chance to own this wonderful family property! Idyllically set for peace, privacy and all the convenience of town centre living, this Victorian villa is an uncompromising family home with character, warmth, flexibility and elegance - homes like this don't come up on the market often and they don't stay there for long.
Council Tax Band: G
Tenure: Freehold
Brochures
Brochure- COUNCIL TAXA payment made to your local authority in order to pay for local services like schools, libraries, and refuse collection. The amount you pay depends on the value of the property.Read more about council Tax in our glossary page.
- Band: G
- PARKINGDetails of how and where vehicles can be parked, and any associated costs.Read more about parking in our glossary page.
- Off street
- GARDENA property has access to an outdoor space, which could be private or shared.
- Private garden
- ACCESSIBILITYHow a property has been adapted to meet the needs of vulnerable or disabled individuals.Read more about accessibility in our glossary page.
- Ask agent
Willow Tree Road, Altrincham
NEAREST STATIONS
Distances are straight line measurements from the centre of the postcode- Hale Station0.1 miles
- Altrincham Station0.5 miles
- Navigation Road Station1.1 miles
About the agent
Welcome to Clifford Saunt Homes. I am glad and grateful you’re here.
Over the years I have come to realise that alongside traditional methods of agency there needs to be a real shake-up in the way we advertise homes today. Long gone are the days where the estate agent turns up in hand with a camera, tape measure and pen and rushes to get your property online.
I have been lucky enough to be joined by some incredible individuals who share my vision and passion for property who help
Notes
Staying secure when looking for property
Ensure you're up to date with our latest advice on how to avoid fraud or scams when looking for property online.
Visit our security centre to find out moreDisclaimer - Property reference RS0042. The information displayed about this property comprises a property advertisement. Rightmove.co.uk makes no warranty as to the accuracy or completeness of the advertisement or any linked or associated information, and Rightmove has no control over the content. This property advertisement does not constitute property particulars. The information is provided and maintained by Clifford Saunt, Altrincham. Please contact the selling agent or developer directly to obtain any information which may be available under the terms of The Energy Performance of Buildings (Certificates and Inspections) (England and Wales) Regulations 2007 or the Home Report if in relation to a residential property in Scotland.
*This is the average speed from the provider with the fastest broadband package available at this postcode. The average speed displayed is based on the download speeds of at least 50% of customers at peak time (8pm to 10pm). Fibre/cable services at the postcode are subject to availability and may differ between properties within a postcode. Speeds can be affected by a range of technical and environmental factors. The speed at the property may be lower than that listed above. You can check the estimated speed and confirm availability to a property prior to purchasing on the broadband provider's website. Providers may increase charges. The information is provided and maintained by Decision Technologies Limited. **This is indicative only and based on a 2-person household with multiple devices and simultaneous usage. Broadband performance is affected by multiple factors including number of occupants and devices, simultaneous usage, router range etc. For more information speak to your broadband provider.
Map data ©OpenStreetMap contributors.




