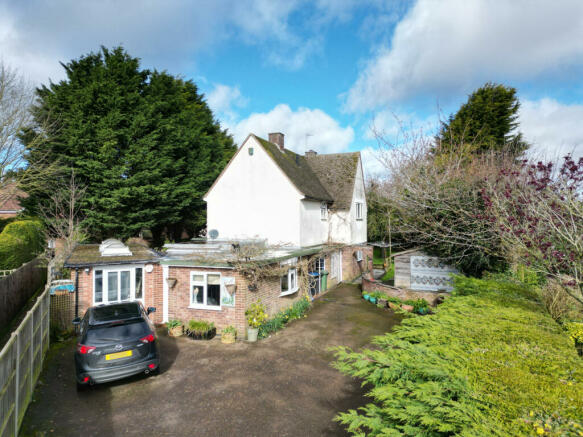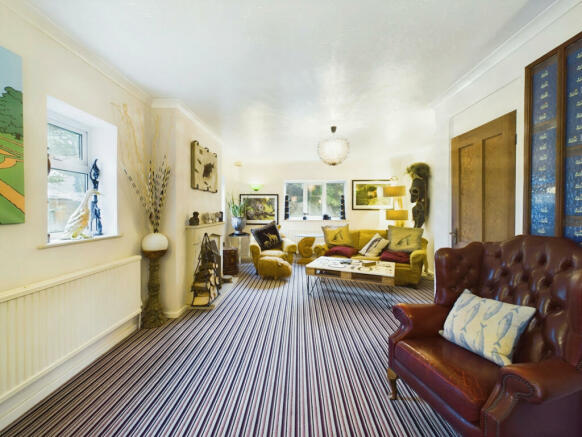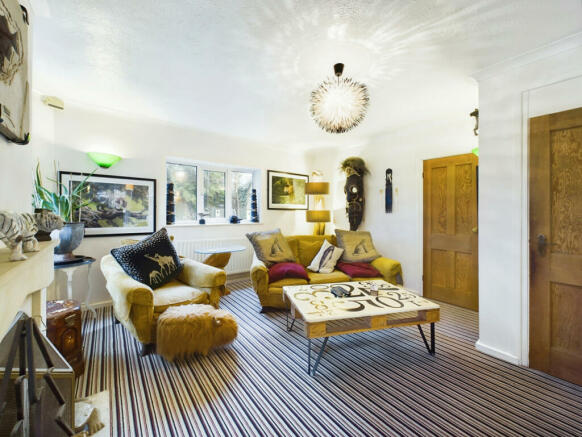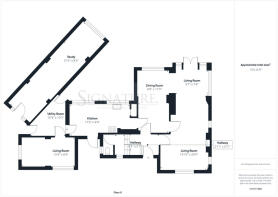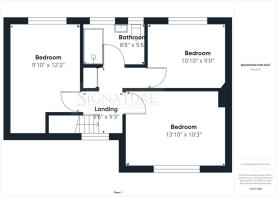Hall Close, Kibworth Harcourt, LE8

- PROPERTY TYPE
Detached
- BEDROOMS
4
- BATHROOMS
1
- SIZE
1,741 sq ft
162 sq m
- TENUREDescribes how you own a property. There are different types of tenure - freehold, leasehold, and commonhold.Read more about tenure in our glossary page.
Freehold
Key features
- Endless Opportunity
- Family Home
- Excellent Location
- Flexible Living Space
- Four Bedrooms
- Expansive, Mature Plot
- Gated Driveway
- Studio
Description
The property's layout encompasses an entrance porch, hallway, lounge, garden room, dining room, breakfast kitchen, pantry, utility, WC, and a versatile downstairs bedroom/guest room/study. On the first floor, three double bedrooms and a family bathroom complete the living quarters. Outside, ample off-road parking, a substantial home office, a wooden workshop, and delightful wrap-around gardens enhance the property's appeal. Viewing is highly recommended to fully grasp the splendor of this outstanding proposition.
Entrance Porch - Accessed through wooden double doors, leading to the hallway.
Hallway - Connecting to the lounge and dining room, with stairs to the first floor. A door on the half landing leads to the WC.
Lounge - 5.99m x 4.24m (max) - Featuring UPVC double glazed windows to front and side aspects, an open feature fireplace with a stone surround, and an opening to the garden room. Radiators provide warmth.
Garden Room - 3.28m x 2.36m - Boasting UPVC double glazed 'French' doors leading to the garden and a picture window overlooking the garden. Opens to the dining room.
Dining Room - 5.44m x 2.92m - Offering UPVC double glazed windows to the rear aspect and doors to the hallway and kitchen. Radiators provide heating.
Breakfast Kitchen - 5.89m x 2.69m - Equipped with fitted base and wall units, a laminate worktop, a 1 1/2 bowl stainless steel sink, and a freestanding 'range' style electric cooker. Additional features include a breakfast bar, multiple pantry-style cupboards, and a walk-in pantry. Vinyl flooring, two UPVC double glazed windows to the rear, and access to the utility.
Utility Room - 3.56m (max) x 3.15m (max) - With UPVC double glazed doors to the front and rear, space and plumbing for a freestanding washing machine, and additional spaces for electrical appliances. Tiled flooring.
Bedroom Four/Study - 4.65m x 2.54m - An additional room with UPVC double glazed windows to the front and side aspects.
Downstairs WC - 1.80m x 0.86m - Comprising a low-level WC and radiator.
Landing - Doors lead to the bedrooms and bathroom. A UPVC double glazed window to the front aspect, airing cupboard, and loft hatch access.
Bedroom One - 4.22m x 3.12m - Featuring a UPVC double glazed window to the front aspect and a TV point. Radiator for heating.
Bedroom Two - 3.71m x 3.02m - Offering a UPVC double glazed window to the rear aspect, built-in wardrobes, and a further open cupboard with hanging rails. Radiator.
Bedroom Three - 3.28m x 2.74m - Highlighting a UPVC double glazed window to the rear aspect and a built-in wardrobe. Radiator.
Shower Room - 2.64m x 1.68m - Comprising a double walk-in shower, low-level WC, and washbasin over vanity storage. Vinyl flooring. Radiator. UPVC double glazed window to the rear aspect.
Outside - The property enjoys an unusually large plot of approximately 0.25 acres, accessible via a private driveway with electric gates. The extensive frontage provides off-road parking for multiple vehicles. A separate home office, featuring UPVC double glazed doors and windows, offers power, light, and heating. The wrap-around gardens provide a secluded haven with mature planting, fruit trees, and a large paved patio for outdoor dining. A courtyard-style garden, accessible from the home office and utility, complements the property, along with a practical wooden workshop with power and light.
Located between Market Harborough and Leicester. Together with neighbouring Kibworth Beauchamp, the two villages make up Kibworth, a bustling community with an abundance of local amenities to include several shops, restaurants, cafes, an outstanding-rated primary school and a secondary school. Leisure facilities to include a golf club and various other facilities, medical services to include a chemist and doctors’ surgery along with building society. Kibworth is conveniently intersected by the A6, offering easy access to both Market Harborough, and Leicester. The M1 is just 10 miles away, while mainline rail services to London St. Pancras International can be reached in approximately one hour.
Disclaimer
Important Information:
Property Particulars: Although we endeavor to ensure the accuracy of property details we have not tested any services, equipment or fixtures and fittings. We give no guarantees that they are connected, in working order or fit for purpose.
Floor Plans: Please note a floor plan is intended to show the relationship between rooms and does not reflect exact dimensions. Floor plans are produced for guidance only and are not to scale.
- COUNCIL TAXA payment made to your local authority in order to pay for local services like schools, libraries, and refuse collection. The amount you pay depends on the value of the property.Read more about council Tax in our glossary page.
- Band: F
- PARKINGDetails of how and where vehicles can be parked, and any associated costs.Read more about parking in our glossary page.
- Yes
- GARDENA property has access to an outdoor space, which could be private or shared.
- Yes
- ACCESSIBILITYHow a property has been adapted to meet the needs of vulnerable or disabled individuals.Read more about accessibility in our glossary page.
- Ask agent
Hall Close, Kibworth Harcourt, LE8
NEAREST STATIONS
Distances are straight line measurements from the centre of the postcode- Market Harborough Station5.8 miles
About the agent
Local Experts
In Your Area
We are Local experts and use our National network with offices in over 300 locations to provide exposure of the National marketplace with national marketing campaigns for your property.
When you come to SIGNATURE, you will find we are different from usual estate agents. That's because we spend a lot of time thinking the way you think, what you like, what would you like and most importantly, how we can improve your experience of
Industry affiliations


Notes
Staying secure when looking for property
Ensure you're up to date with our latest advice on how to avoid fraud or scams when looking for property online.
Visit our security centre to find out moreDisclaimer - Property reference RX339821. The information displayed about this property comprises a property advertisement. Rightmove.co.uk makes no warranty as to the accuracy or completeness of the advertisement or any linked or associated information, and Rightmove has no control over the content. This property advertisement does not constitute property particulars. The information is provided and maintained by Signature Homes, Leicester. Please contact the selling agent or developer directly to obtain any information which may be available under the terms of The Energy Performance of Buildings (Certificates and Inspections) (England and Wales) Regulations 2007 or the Home Report if in relation to a residential property in Scotland.
*This is the average speed from the provider with the fastest broadband package available at this postcode. The average speed displayed is based on the download speeds of at least 50% of customers at peak time (8pm to 10pm). Fibre/cable services at the postcode are subject to availability and may differ between properties within a postcode. Speeds can be affected by a range of technical and environmental factors. The speed at the property may be lower than that listed above. You can check the estimated speed and confirm availability to a property prior to purchasing on the broadband provider's website. Providers may increase charges. The information is provided and maintained by Decision Technologies Limited. **This is indicative only and based on a 2-person household with multiple devices and simultaneous usage. Broadband performance is affected by multiple factors including number of occupants and devices, simultaneous usage, router range etc. For more information speak to your broadband provider.
Map data ©OpenStreetMap contributors.
