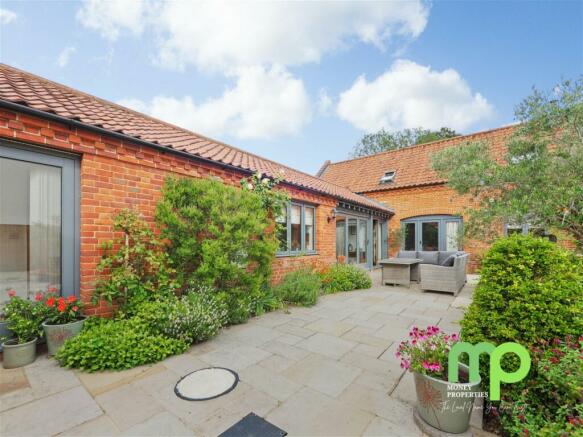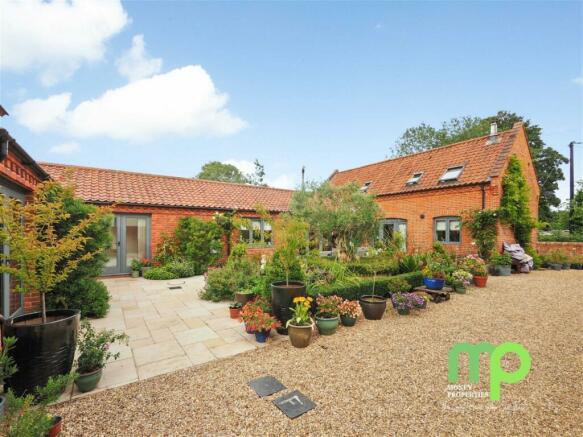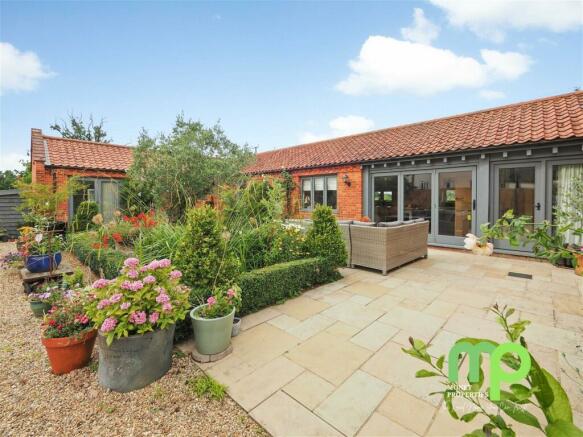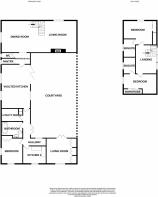Walnut Tree Barn West End Mattishall

- PROPERTY TYPE
Barn Conversion
- BEDROOMS
4
- BATHROOMS
3
- SIZE
2,100 sq ft
195 sq m
- TENUREDescribes how you own a property. There are different types of tenure - freehold, leasehold, and commonhold.Read more about tenure in our glossary page.
Freehold
Key features
- High Specification three / four bedroom Barn Conversion
- Sitting on a plot approximately 0.20 acre with field views
- Annexe potential for family member or relative
- Offering approximately 2100 sq ft of living space
- Quiet Norfolk village location with easy access to main A47 and A11
- 45 ft x 25ft courtyard garden with raised bed and patio area for seating
- Two more additional garden areas one with Garden Room / Home Office
- Three parking bays and parking for three more cars on the drive
- Close to village amenities and only a 20 minute drive from the City of Norwich
- Must view to fully appreciate
Description
Entrance Hall - 2.06m x 1.88m (6'9" x 6'2")
Cloakroom - 2.06m x 1.14m (6'9" x 3'9")
Dining Area - 4.67m x 4.17m (15'4" x 13'8")
Living Area with Inglenook and Wood burner - 4.72m x 4.67m (15'6" x 15'4")
Modern Kitchen with Island, vaulted ceiling, pantry and Bi fold doors into courtyard - 6.48m x 4.22m (21'3" x 13'10")
Inner Hallway
Utility Room - 3.12m x 1.75m (10'3" x 5'9")
Family Bathroom with Separate Shower area - 3.12m x 2.29m (10'3" x 7'6")
Pantry - 2.06m x 0.56m (6'9" x 1'10")
Bedroom One with built in wardrobe - 4.01m x 3.12m (13'2" x 10'3")
Kitchen/Breakfast Room - 3.38m x 2.59m (11'1" x 8'6")
Sitting Room / Bedroom two - 4.44m x 3.71m (14'7" x 12'2")
Gallery Landing - 4.17m x 2.9m (13'8" x 9'6")
Bedroom with ensuite and fitted wardrobes - 4.83m x 2.54m (15'10" x 8'4")
Ensuite - 2.36m x 1.78m (7'9" x 5'10")
Bedroom with ensuite and fitted wardrobes - 4.27m x 3.56m (14'0" x 11'8")
Ensuite - 2.59m x 1.78m (8'6" x 5'10")
Outside
Plot Size - 48.77m x 15.24m (160'0" x 50'0")
Courtyard - 13.72m x 7.62m (45'0" x 25'0")
Garden Area with Garden Room / Home Office - 18.29m x 15.24m (60'0" x 50'0")
Garden Area with water treatment plant - 12.19m x 6.1m (40'0" x 20'0")
Driveway - 24.38m x 6.1m (80'0" x 20'0")
Storage Shed - 3.66m x 2.44m (12'0" x 8'0")
Brochures
Brochure 1- COUNCIL TAXA payment made to your local authority in order to pay for local services like schools, libraries, and refuse collection. The amount you pay depends on the value of the property.Read more about council Tax in our glossary page.
- Band: E
- LISTED PROPERTYA property designated as being of architectural or historical interest, with additional obligations imposed upon the owner.Read more about listed properties in our glossary page.
- Listed
- PARKINGDetails of how and where vehicles can be parked, and any associated costs.Read more about parking in our glossary page.
- Off street
- GARDENA property has access to an outdoor space, which could be private or shared.
- Yes
- ACCESSIBILITYHow a property has been adapted to meet the needs of vulnerable or disabled individuals.Read more about accessibility in our glossary page.
- Ask agent
Walnut Tree Barn West End Mattishall
NEAREST STATIONS
Distances are straight line measurements from the centre of the postcode- Wymondham Station8.5 miles
About the agent
The Local Name you can trust!
Moneyproperties is a family run business that prides itself on its employee's local knowledge and expertise of the local property market. Its owner Mick Money has over 58 years experience living in the area and has built up a name for honesty and integrity that is second to none.
A National Network
As members of the Guild of Professional Estate Agents Moneyproperties is in a National Network of carefully selected Independent Estate
Industry affiliations



Notes
Staying secure when looking for property
Ensure you're up to date with our latest advice on how to avoid fraud or scams when looking for property online.
Visit our security centre to find out moreDisclaimer - Property reference S393870. The information displayed about this property comprises a property advertisement. Rightmove.co.uk makes no warranty as to the accuracy or completeness of the advertisement or any linked or associated information, and Rightmove has no control over the content. This property advertisement does not constitute property particulars. The information is provided and maintained by Moneyproperties, Wymondham. Please contact the selling agent or developer directly to obtain any information which may be available under the terms of The Energy Performance of Buildings (Certificates and Inspections) (England and Wales) Regulations 2007 or the Home Report if in relation to a residential property in Scotland.
*This is the average speed from the provider with the fastest broadband package available at this postcode. The average speed displayed is based on the download speeds of at least 50% of customers at peak time (8pm to 10pm). Fibre/cable services at the postcode are subject to availability and may differ between properties within a postcode. Speeds can be affected by a range of technical and environmental factors. The speed at the property may be lower than that listed above. You can check the estimated speed and confirm availability to a property prior to purchasing on the broadband provider's website. Providers may increase charges. The information is provided and maintained by Decision Technologies Limited. **This is indicative only and based on a 2-person household with multiple devices and simultaneous usage. Broadband performance is affected by multiple factors including number of occupants and devices, simultaneous usage, router range etc. For more information speak to your broadband provider.
Map data ©OpenStreetMap contributors.




