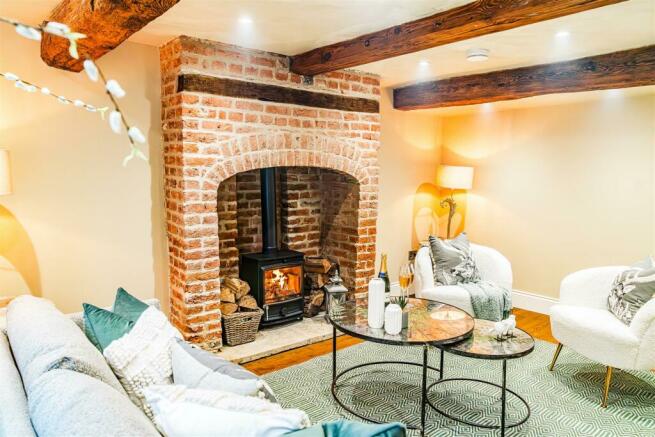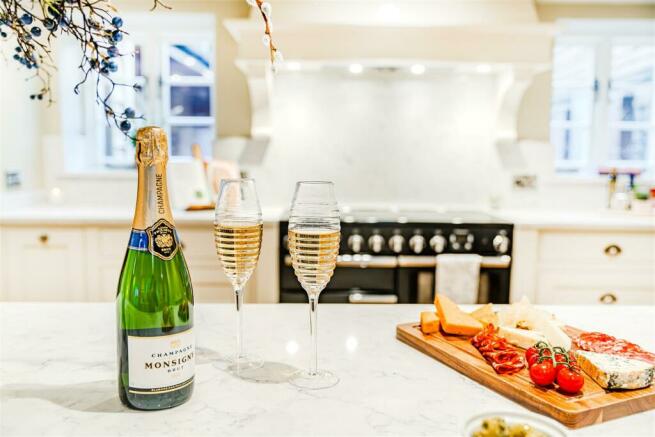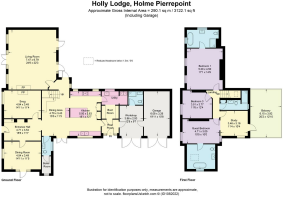On the cusp of nature... Holly Lodge

- PROPERTY TYPE
Detached
- BEDROOMS
4
- BATHROOMS
4
- SIZE
2,939 sq ft
273 sq m
- TENUREDescribes how you own a property. There are different types of tenure - freehold, leasehold, and commonhold.Read more about tenure in our glossary page.
Freehold
Key features
- Guide Price £1.1m to £1.25m
- Beautifully renovated Grade II listed cottage
- Brand new state of the art appliances throughout the home
- A blend of character and modern conveniences
- Perfect location for commuters with access to Nottingham, A52 and M1
- On the door step of Skylarks Nature Reserve and the National Water Sports Centre
Description
Finer Details - The Home:
*Guide Price £1,100,000 to £1,250,000
* Approximately 2938sq. ft of accommodation in total
* Private, electric gated driveway
* Four double bedrooms, two with ensuites
* Double garage with workshop
*Close to transport links and amenities in Nottingham City Centre
Services:
* Mains water
* Mains electricity
* Private septic tank
* Mains Gas
* EPC rating - B
* Council tax - F
** For more photos and information, download the brochure on desktop. For your own hard copy brochure, or to book a viewing please call the team **
Welcome To Holly Lodge - Breathing new life into a former estate cottage, discover the best of both worlds at Holly Lodge, a period cottage refurbished and reimagined for the 21st century, picturesquely positioned on the cusp of Holme Pierrepont Country Park.
Accessible Rurality - Just ten minutes from Nottingham city centre, yet nestled in an oasis of tranquility, Holly Lodge is a truly enigmatic and unique home.
Pull off Holme Lane and onto a shared driveway bordering Holme Pierrepont Hall. An electric gated entrance opens to the golden gravel driveway of Holly Lodge, where there is ample parking for up to ten cars alongside two single, traditional door garages.
Enchanting Entrance - Open the original solid front door and step into the welcoming warmth of the entrance hall, a grand and inviting space where zoned, underfloor heating extends beneath the handmade terracotta tiling underfoot, elegantly arranged in herringbone pattern.
Exposed beams retain the heritage cottage ambience, whilst ahead, glimpses of the open-plan kitchen are a reminder of the contemporary redesign of this unique, high-quality finish home. Fully alarmed, the control panel for the electric gate is available to the left of the front door.
Hand scraped engineered oak flooring flows out in the dining room on the right, richly toned and complemented by the classic shades to the walls. Light flows in through enchanting timber-frame, arched, feature windows to the front and a large, glazed door, opening out to the side terrace.
Across the entrance hall, snuggle up in front of the roaring Stovax log burner, nestled within a handsome redbrick surround in the snug. Overhead, exposed beams add authentic character, a nod to the Grade-II listed cottage origins. A versatile room, it could also serve as a study, with clear views out over the front garden and driveway.
The Hub Of The Home - Ahead from the entrance hall leads you to the heart of the home, the capacious kitchen-dining room, where brand new Siemens appliances including dishwasher, fridge, freezer, microwave, Rangemaster oven and instant boiling tap (all with manufacturer’s warranties) blend with the handsome country-style bespoke cabinetry, handmade by local craftsmen in Bingham. Soft close units offer ample storage, with plenty of preparation space on the quartz worktops.
Gather sociably at the breakfast bar over a glass of mulled wine as dinner is prepared, before taking a seat at the bespoke, handcrafted benching beneath the stairs. Every element of Holly Lodge has been lovingly imagined and incorporated to make the best possible use of space, right down to the glazed wine cabinets beneath the stairs.
Double aspect, light streams in through the doors and windows, which frame views out over the garden.
Practical Places - Handmade terracotta tiling features once more in the utility room, with two washer-dryers and featuring further storage, a hand sink and dog bath with showerhead attachment. Off the utility room access the boot room, with an abundance of fitted storage and bench seating for the doffing and donning of coats and muddy boots. Beyond, a side porch leads out beneath an oak portico to the garage area.
Located off the kitchen, motion sensor lighting illuminates the way automatically into the part-panelled downstairs WC with wash basin, which also provides access through to the plant room, housing the pressurised water tank, boiler and underfloor heating tanks.
After dinner, there is access out from the kitchen to the private courtyard, the perfect place to catch the evening sun with a glass of your preferred tipple.
Entertaining Haven - Also connecting seamlessly to the capacious family kitchen is the lavishly sized formal sitting room. Opening to the private courtyard on one side and the main garden to the other, this room is awash with light from morning ‘til night.
The ultimate Christmas room, a large, ornate fireplace with stone hearth takes centre stage, where a Stovax log-burning stove infuses the room with toasty warmth. Overhead, painted beams crisscross the room, adding a modern slant on traditional grandeur.
From the kitchen-dining room, wooden stairs ascend to the first-floor landing, where two steps to the right lead up to the private and spacious master suite.
Private Sanctuary - Nestled beneath a sloping ceiling, light flourishes in through roof windows, with ample storage within the eaves. Freshen up in the ensuite, where traditional-style fittings complement the contemporary conveniences which include a walk-in, metro-tiled shower, WC, vanity unit wash basin, heated towel radiators and claw foot, rolltop bath with showerhead attachment. Wood effect, porcelain tiles flow out underfoot.
Returning to the landing, three, uniquely styled guest bedrooms, with exposed beams and handsome windows, await across the way. With bedroom two containing a luxurious ensuite for guests featuring a freestanding bath, bedroom four features door access opening out to a large balcony-terrace and is ideal as both a bedroom and a study.
Serving the remaining two guest bedrooms is a sublime family shower room, with fitted shelving and handmade natural sandstone tiling to the floor and shower.
Peaceful Garden Oasis - Outside, the glorious gardens serve as additional outdoor rooms, with a private courtyard accessed off the sitting room ideal for wining, dining and entertaining. Multiple terrace areas around the garden offer pockets of peace and serenity in which to enjoy the sunshine and wildlife.
Safe and secure, the fully enclosed garden is ideal for children and pets. An all-season garden, the birdsong and bulbs of springtime are chased up by the evergreens and berries of the winter months.
Further storage is available to the rear of Holly Lodge, with sheds a double brick-built store ideal for garden furniture and tools, also containing a working sink and base unit.
Sneak a peek in the garages, one of which currently serves as a workshop and features a fully fitted shower room.
On Your Doorstep - Nestled in close proximity to Holme Pierrepont Hall Country Park, Skylarks Nature Reserve and Colwick Country Park, walks and trails unfurl in abundance on your doorstep.
Home to the National Water Sport Centre, all sorts of leisure facilities are available just moments away, from a White Water Course to a dedicated gym and regular classes and activities.
Indulge your cultural tooth at Holme Pierrepont Hall – just next door. A wedding venue hosting events from concerts to Shakespeare productions, craft fairs to Christmas markets.
After exploring the locale, call in at one of the many local establishments to quench your thirst and sate your hunger, from the numerous bars delis and restaurants in the up market town of West Bridgford, a short 5 minute drive. Then to the local Gastro-pub, The Radcliffe Inn, in Radcliffe-on-Trent, walkable in 20 minutes.
Pick up your essentials at the handy local Co-op, or drive five minutes to the Morrisons superstore or a little further into West Bridgford for a wider range of supermarkets including M&S.
Families are well placed for schools, with Lady Bay and Radcliffe Primary Schools,
West Bridgford, Rushcliffe Secondary Schools and Nottingham High School and independent school Loughborough Amherst School, all within easy reach.
Meanwhile, commuters have good links to Nottingham, Grantham and Newark via the A52 and A1, whilst East Coast Mainline links from Grantham and Newark connect you with London in under an hour.
An immaculate modern home with traditional charm, Holly Lodge is ideal for those seeking low maintenance living with a luxurious finish and a manageable, manicured garden. Safe and secure for those with busy schedules, country comforts combine with connectivity to towns and cities, in a classic home made modern.
Disclaimer - Smith & Co Estates use all reasonable endeavours to supply accurate property information in line with the Consumer Protection from Unfair trading Regulations 2008. These property details do not constitute any part of the offer or contract and all measurements are approximate. The matters in these particulars should be independently verified by prospective buyers. It should not be assumed that this property has all the necessary planning, building regulation or other consents. Any services, appliances and heating system(s) listed have not been checked or tested. Purchasers should make their own enquiries to the relevant authorities regarding the connection of any service. No person in the employment of Smith & Co Estates has any authority to make or give any representations or warranty whatever in relation to this property or these particulars or enter into any contract relating to this property on behalf of the vendor. Floor plan not to scale and for illustrative purposes only.
Brochures
Holly LodgeCouncil TaxA payment made to your local authority in order to pay for local services like schools, libraries, and refuse collection. The amount you pay depends on the value of the property.Read more about council tax in our glossary page.
Band: G
On the cusp of nature... Holly Lodge
NEAREST STATIONS
Distances are straight line measurements from the centre of the postcode- Netherfield Station1.1 miles
- Radcliffe (Notts) Station1.5 miles
- Carlton Station1.4 miles
About the agent
Smith & Co Estates Ltd, Mansfield
Smith and Co Estates Unwin Suite 1 Crow Hill Drive Mansfield NG19 7AE

We offer a unique approach to selling and letting homes with exceptional marketing methods, and we put you and your home buying experience at the forefront of everything we do.
Being a small and exclusive, independent estate agent allows us to approach selling houses differently.
Unique Marketing - We Approach Things Differently...
We keep our portfolio selective, we keep our high level of service focused on you! We choose to stay as an exclusive estate agent to deliver an i
Notes
Staying secure when looking for property
Ensure you're up to date with our latest advice on how to avoid fraud or scams when looking for property online.
Visit our security centre to find out moreDisclaimer - Property reference 32791565. The information displayed about this property comprises a property advertisement. Rightmove.co.uk makes no warranty as to the accuracy or completeness of the advertisement or any linked or associated information, and Rightmove has no control over the content. This property advertisement does not constitute property particulars. The information is provided and maintained by Smith & Co Estates Ltd, Mansfield. Please contact the selling agent or developer directly to obtain any information which may be available under the terms of The Energy Performance of Buildings (Certificates and Inspections) (England and Wales) Regulations 2007 or the Home Report if in relation to a residential property in Scotland.
*This is the average speed from the provider with the fastest broadband package available at this postcode. The average speed displayed is based on the download speeds of at least 50% of customers at peak time (8pm to 10pm). Fibre/cable services at the postcode are subject to availability and may differ between properties within a postcode. Speeds can be affected by a range of technical and environmental factors. The speed at the property may be lower than that listed above. You can check the estimated speed and confirm availability to a property prior to purchasing on the broadband provider's website. Providers may increase charges. The information is provided and maintained by Decision Technologies Limited. **This is indicative only and based on a 2-person household with multiple devices and simultaneous usage. Broadband performance is affected by multiple factors including number of occupants and devices, simultaneous usage, router range etc. For more information speak to your broadband provider.
Map data ©OpenStreetMap contributors.




