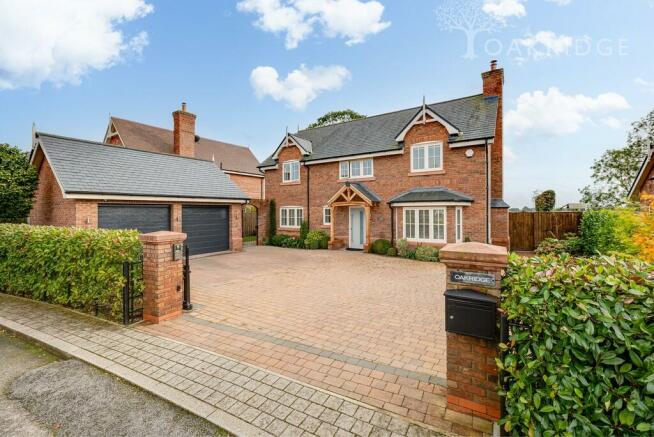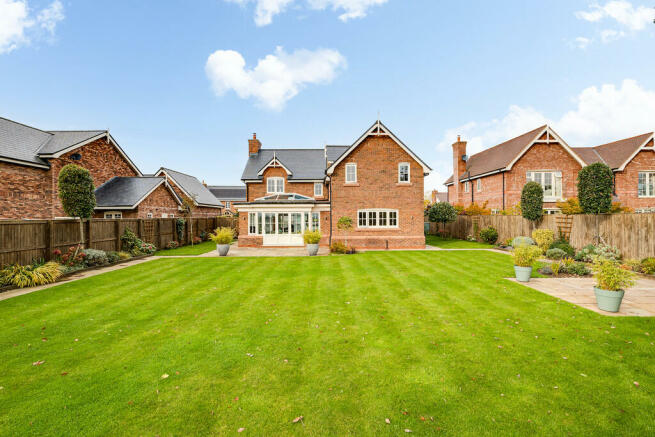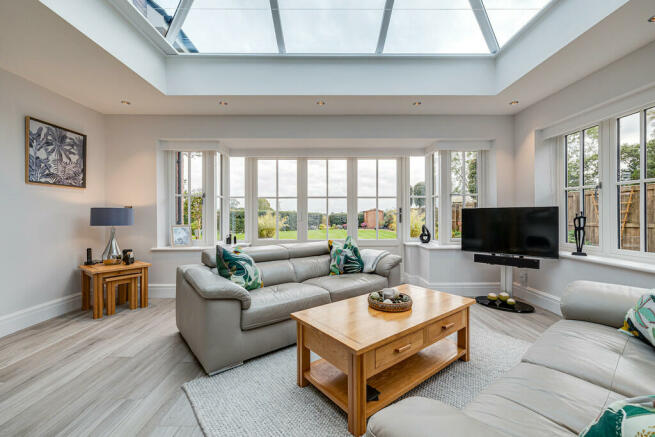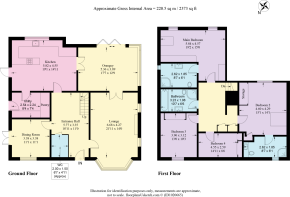Malpas, Cheshire

- PROPERTY TYPE
Detached
- BEDROOMS
4
- BATHROOMS
3
- SIZE
2,373 sq ft
220 sq m
- TENUREDescribes how you own a property. There are different types of tenure - freehold, leasehold, and commonhold.Read more about tenure in our glossary page.
Freehold
Key features
- Detached House
- Double Garage
- Pond
- Orangery
- Private Garden
Description
Peaceful position Comfortably nestled within a quiet community setting, pull onto the gated, block paved driveway of Oakridge, where there is plenty of parking in addition to a large, double garage with an EV charging point, with boarded loft space and lighting. Mature borders provide a sheen of pleasing greenery, both low maintenance and lush, as you make your way to the front door.
Step inside, onto the tiled floor of the bright and broad entrance hall, where the subtle contemporary décor sets the scene for the chic, elegant and high-quality interior of Oakridge, a spacious and inviting home. A destination in itself, there is ample space for an armchair, whilst storage is available beneath the stairs.
Freshen up in the large downstairs WC, with wall mounted vanity unit wash basin and part Metro tiled walls, before making your way through the door on the right and into the light, bright sitting room.
Light filled living Light streams in through the wide, bay window overlooking the front drive and planting, aided by inset spotlighting in the high ceiling above. Softly toned wool carpet adds comfort and warmth underfoot, whilst the contemporary glass fronted real flame gas fire issues toasty welcome on winter nights from within its stone surround.
Oak and glass double doors offer the option of opening up the sitting room with the cosy orangery beyond, perfect for parties and entertaining. Sublimely sized, with chic grey, wood-effect tiling underfoot, light enters from both sides, the rear and above to saturate the room in sunshine and warmth, whilst verdant views entreat through the bi-folding doors overlooking the garden.
Family time Double doors also connect the orangery with the kitchen, for an easy home with a pleasing flow. The heart of the home, the kitchen serves as a natural sociable hub, with stylish teardrop shaped, smoked glass pendant lights set above the breakfast bar peninsula, which looks out through a large window over the rear garden and surrounding countryside.
Also set within the Silestone breakfast bar peninsula is a gas hob, with curved extractor above. Additional built-in appliances include an oven, microwave, fridge-freezer and sink. Under cabinet lighting highlights the subtle patterns within the elegant Silestone worktops. Ample storage is available within the cabinetry, with built-in wine racks and glass fronted display cabinets.
Beyond the practical half of the kitchen, the room opens up into a spacious breakfasting area, where there is abundant space for a dining table, with access out through a glazed door into the garden.
Tucked off the kitchen is the utility room, where there is further storage, plumbing for a washer-dryer and access out to the garden.
Versatile spaces Returning via the kitchen to the entrance hall, step through into the dining room on the right. Carpeted underfoot, light serenades this room from the window overlooking the driveway and double garage, and also through large French doors, which offer an instant connection to the garden for alfresco dining. A versatile room, it could easily serve as a playroom, snug lounge or even an accessible ground floor bedroom. The easy flow of this home, with three rooms connecting easily onto the garden is perfect for entertaining, and everyday family life.
Make your way up the handsome oak and glass staircase as it curves up to the spacious and bright first-floor landing.
On the right, the master bedroom is sequestered from the main flow of the bedrooms, accessed via its own inner hallway, off which lies the pristine ensuite. Tiled to the walls and underfoot in a light grey, the ensuite features wall mounted wash basin and WC, and fitted storage alongside a shower. Light streams down from a tunnel above, as warmth emanates from the underfloor heating.
Bedtime beckons Emerging into the master bedroom, views greet you from the windows overlooking the garden, fields, and fishing pond beyond. Light is consistent throughout the rooms at Oakridge and is reflected beautifully in the wall of mirrored doors which slide open to reveal fitted storage. The high ceilings enhance the sense of spacious, open living.
Returning to the landing, refreshment awaits in the main bathroom, where the high ceiling and neutral shades create an airy and soothing feel. Underfloor heating emanates from beneath the tiled floor, with a large bath containing a retractable shower head, separate shower, wall mounted vanity unit wash basin and WC.
Turning right out of the bathroom, discover bedroom three, overlooking the shrubbery and driveway to the front, with built in wardrobe and ample space for a double bed.
Next door to bedroom three, and also overlooking the front, arrive at bedroom four, another good size double that could also serve as a study, with fibreoptic broadband available.
Room for all With picturesque views over the garden and countryside to the rear, bedroom two is a spacious suite for guests. Carpeted and cosy, the second bedroom offers the same spacious luxury as the master suite, with built in wardrobes and an ensuite bathroom, containing shower, wash basin with vanity unit storage and WC, with underfloor heating also.
Along the landing there is further fitted storage, alongside a cupboard containing the controls for the CCTV. Above, the partially boarded loft is served by lighting.
Garden oasis Outside, the substantially sized garden is a private, peaceful oasis. Securely bordered by mature planting and well-maintained fencing, it is safe for children and pets, with a large, striped lawn ideal for games and frolics.
Dine alfresco on the patio, and soak in the sublime sunrises and spectacular sunsets from this sunny, south facing garden.
A haven for wildlife, there is ample opportunity to grow your own, with a garden shed handy for stashing tools and garden furniture.
Meanwhile, there is secure gated access from the back garden to a private fishing pond that is for residents use only.
On your doorstep Step outside and explore the thriving village of Malpas, a traditional Cheshire village bursting with life and amenities from artisan bakers and celebrated butchers to independent boutiques and convenience stores.
With plenty of local educational establishments close by, families could not be better served by schools, including Bishop Heber High School, alongside a number of private schools including Ellesmere College, Abbey Gate College and the Queen's and King's Schools in Chester.
Dine out at the local gastro pub The Lion at Malpas , which has been recently completely refurbished, with several other eateries in the village including a pub, restaurant, and two cafes. The refurbished Cholmondeley Arms is also nearby.
Explore the local footpaths or strike out along the nearby Sandstone trail. Other interesting local highlights include Cholmondeley Castle, and the Alderford Lakes - all within short distance. There is also a local playground for children.
Commute with convenience, with Whitchurch Station just a short drive away where a mainline service connects you with Manchester and Cardiff. Shropshire is only three miles from the doorstep, with Wales accessible in four miles. Meanwhile Trains run every 30 minutes to Crewe for connections to London Euston within roughly an hour and 30 minutes.
A sociable, refined home, with an airy and welcoming ambience, Oakridge offers spacious, modern living with fantastic far-reaching views over the Cheshire countryside. Discover peace and tranquillity within its walls, whilst retaining easy links to the nearby towns and cities.
Brochures
Brochure- COUNCIL TAXA payment made to your local authority in order to pay for local services like schools, libraries, and refuse collection. The amount you pay depends on the value of the property.Read more about council Tax in our glossary page.
- Band: G
- PARKINGDetails of how and where vehicles can be parked, and any associated costs.Read more about parking in our glossary page.
- Garage
- GARDENA property has access to an outdoor space, which could be private or shared.
- Yes
- ACCESSIBILITYHow a property has been adapted to meet the needs of vulnerable or disabled individuals.Read more about accessibility in our glossary page.
- Ask agent
Energy performance certificate - ask agent
Malpas, Cheshire
NEAREST STATIONS
Distances are straight line measurements from the centre of the postcode- Whitchurch (Salop) Station5.4 miles
About the agent
Our attention to detail and obsession for perfection means that it may take two weeks, or longer, to lovingly bring your home to market. This is the very best bespoke marketing you will ever see of your home. And it's well worth the wait at Currans, we believe there is a better way to help people move. A more valuable, less invasive way where clients are earned, by listening and helping.
We are Lisa Curran and John Curran of Currans Unique - a bespoke, passionate estate agency in the h
Industry affiliations

Notes
Staying secure when looking for property
Ensure you're up to date with our latest advice on how to avoid fraud or scams when looking for property online.
Visit our security centre to find out moreDisclaimer - Property reference 101179006401. The information displayed about this property comprises a property advertisement. Rightmove.co.uk makes no warranty as to the accuracy or completeness of the advertisement or any linked or associated information, and Rightmove has no control over the content. This property advertisement does not constitute property particulars. The information is provided and maintained by Currans Unique Homes, Chester. Please contact the selling agent or developer directly to obtain any information which may be available under the terms of The Energy Performance of Buildings (Certificates and Inspections) (England and Wales) Regulations 2007 or the Home Report if in relation to a residential property in Scotland.
*This is the average speed from the provider with the fastest broadband package available at this postcode. The average speed displayed is based on the download speeds of at least 50% of customers at peak time (8pm to 10pm). Fibre/cable services at the postcode are subject to availability and may differ between properties within a postcode. Speeds can be affected by a range of technical and environmental factors. The speed at the property may be lower than that listed above. You can check the estimated speed and confirm availability to a property prior to purchasing on the broadband provider's website. Providers may increase charges. The information is provided and maintained by Decision Technologies Limited. **This is indicative only and based on a 2-person household with multiple devices and simultaneous usage. Broadband performance is affected by multiple factors including number of occupants and devices, simultaneous usage, router range etc. For more information speak to your broadband provider.
Map data ©OpenStreetMap contributors.




