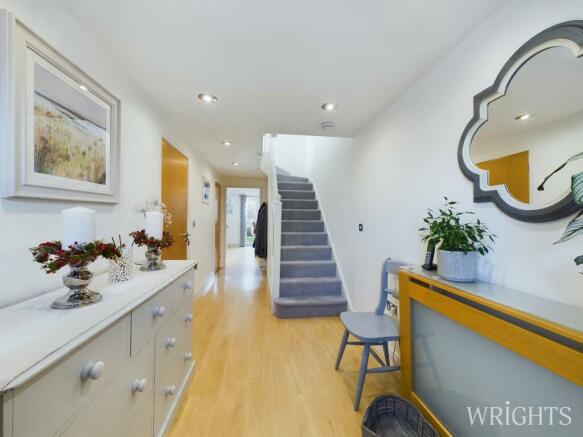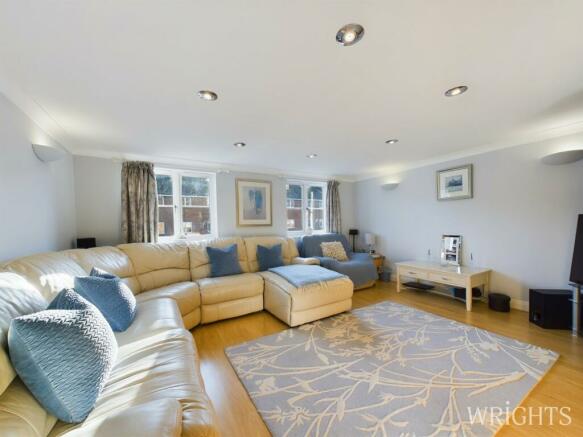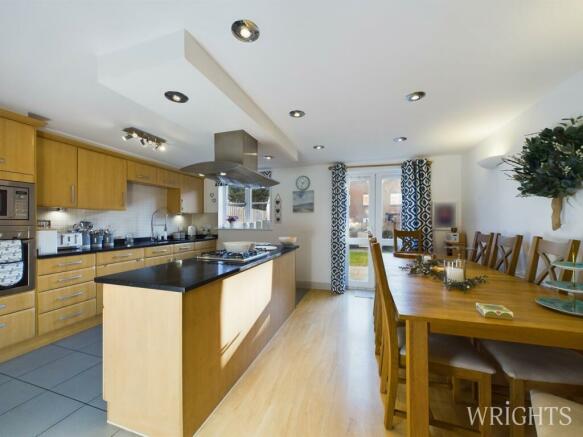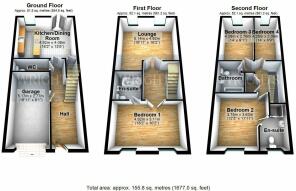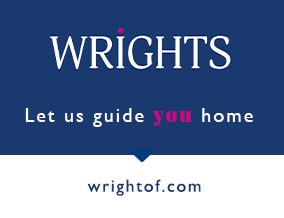
Purdom Road, Welwyn Garden City, AL7

- PROPERTY TYPE
Town House
- BEDROOMS
4
- BATHROOMS
3
- SIZE
Ask agent
- TENUREDescribes how you own a property. There are different types of tenure - freehold, leasehold, and commonhold.Read more about tenure in our glossary page.
Freehold
Key features
- INTEGRATED GRANITE KITCHEN
- POTENTIAL FOR LOFT AND GARAGE CONVERSION STPP
- VERSATILE HOME WITH ACCOMMODATION ACROSS THREE FLOORS
- IMMACULATE HOME WHICH HAS BEEN LOVED BY THE CURRENT OWNERS
- TWO EN-SUITE BATHROOMS PLUS FAMILY BATHROOM
- CUL-DE-SAC
- CLOSE TO RENOWNED PRIMARY SCHOOLS
Description
A wonderful opportunity to purchase this immaculately presented LARGE FOUR DOUBLE BEDROOM family home situated in a quiet CUL-DE-SAC location. Offering TWO EN-SUITE BATHROOMS, a further family bathroom plus ground floor w/c. Measuring an incredible 1677 SQ/FT. If you are in need of space, this versatile property might just be the home you were waiting for. Positioned on a SOUTH FACING PLOT, Purdom Road is a quiet and leafy community which was constructed in the early 2000's. With flexible accommodation spanning across three floors, this is an ideal home for a large family. The ground floor offers huge potential for a GARAGE CONVERSION as neighboring homes have achieved (subject to the usual planning consents). The loft space can also be converted to create additional bedrooms (stpp). Welwyn Garden City mainline station can be reached in a few minutes drive/cycle, with direct trains to London in under 30 minutes. Ideally located, a selection of 'Ofsted Good' schools are within walking distance. Hollybush and Woodhall shops are over the road. Catchment for Creswick Primary School. Ideally located with an easy commute to town and the mainline station serving Kings Cross in under 30 minutes. The A414 Serving the A10 and A1M is also close by. This is a must see property to appreciate the homes noteworthy features, a real credit to the current owners of 17 years.
ABOUT THE PROPERTY
Situated at the end of this tranquil cul-de-sac lies this perfect family home in just a terrace of four. You are immediately taken back by the size of this dwelling on your approach. The property offers an abundance of space, storage and floods of light from all angles especially the south facing rear. The ground floor offers a grand entrance hall leading you into the hub of the home, the kitchen. This room comes complete with integrated appliances and plenty of granite worktop space to prepare those family meals. There is also plenty of space for a large dining table. This room overlooks the garden. The garage is ideal to create an additional reception room. Finally the ground floor offers a handy cloakroom WC.
The first floor houses the large living room and the master suite complete with fitted wardrobes and a large en-Suite bathroom. A great space to get away from the kids.
The second floor accommodates bedrooms two, three and four all of which are ...
GROUND FLOOR
ENTRANCE HALL
Such an inviting welcome, spacious and homely. The stairs lead to the first floor. Door to the garage.
KITCHEN DINING ROOM
A delightful room, the real buzz of the home when preparing and entertaining those family dinners. An abundance of units and finished with granite worktops. Fitted appliances to remain include; eye level oven, microwave, fridge/freezer, dishwasher and washing machine. The island houses the gas hob with extraction over. The floor and splash backs are tiled, LED lighting and under counter lighting are ideal for a cosy evening. Plenty of space for a large dining table, window and French doors to the south facing aspect.
W/C
Low level w/c and pedestal sink, Part tiled walls and tiled floor. Extractor for ventilation.
FIRST FLOOR
LANDING 1
Spacious landing, which is ideal for navigating furniture. Double doors to the living room and principle bedroom. Staircase continues to the second floor.
LIVING ROOM
Facing the south side with two windows. Another sizable room with plenty of space for a large sofa suite and furniture. Ceiling and wall lights to set the scene.
BEDROOM ONE
The principal suite offers plenty of space for the parents! Fitted wardrobes, two windows to the front elevation.
EN-SUITE 1
This room features a large bath tub for an evening soak, with a shower over if you prefer. W/c and wash hand basin. The walls and floor are tiled with mirror inset to the wall. Extractor for ventilation and for comfort there is a chrome heated towel rail.
SECOND FLOOR
LANDING 2
Loft access.
BEDROOM TWO
This room could also be used as a principle bedroom. Window to the front elevation.
EN-SUITE 2
Comprising a shower cubicle, w/c and wash hand basin. Tiled walls and floor. Heated chrome towel rail and window for ventilation.
BEDROOM THREE
Window to the south elevation.
BEDROOM FOUR
Window to the south elevation.
FAMILY BATHROOM
Panel bath with shower over, w/c and wash hand basin. The walls and floor are tiled with mirror inset to the wall. Extractor for ventilation and for comfort there is a chrome heated towel rail.
OUTSIDE
REAR GARDEN
Large natural stone patio to the immediate rear, lawn area thereafter and a concrete base prepared for large shed or summerhouse.
FRONT
Block paved driveway creating off road parking for one car. The driveway could be extended to the lawn area (stpp).
GARAGE
Up and over door. Power and light, boiler mounted to wall. Could be converted into a second reception room as neighboring homes have achieved (stpp).
COUNCIL TAX BAND E
£2,548.72
WHAT THE OWNERS SAY
“We love our house and it is a great family home. We needed to accommodate all our family over the years; grown children, grandchildren and siblings and it has been perfect for that. We wanted large rooms for entertaining and enough bedrooms, bathrooms and toilets to accommodate us all comfortably. We have made good use of the local play park at the end of the road for the grandkids and the local shops are just a short distance away. The town centre isn’t far either for the library, softplay, cinema and theatre in Campus West. Welwyn Garden City is a great place to live and bring up a family."
ABOUT WELWYN GARDEN CITY
Welwyn Garden City was founded by Sir Ebenezer Howard in the 1920s and designated a new town in 1948. It was aimed to combine the benefits of the city and countryside. Welwyn Garden City was an escape from life in overcrowded cities to a place of sunshine, leafy lanes, countryside and cafes. Emphasis was placed on the Garden City's healthy environment. Today the town centre is a busy and bustling place with a selection of shops. The Howard Shopping Centre is located in the centre, where you can find a selection of high street favourites including John Lewis. There is also a Waitrose, Sainsburys and ALDI. There is also a quaint cinema, showing the latest films. If you fancy a spot of lunch the town is home to a plethora of coffee shops, independent restaurants and well known chains including the French restaurant Cote which overlooks the fountain and for a real buzzing atmosphere.
Brochures
Brochure 1Brochure 2- COUNCIL TAXA payment made to your local authority in order to pay for local services like schools, libraries, and refuse collection. The amount you pay depends on the value of the property.Read more about council Tax in our glossary page.
- Ask agent
- PARKINGDetails of how and where vehicles can be parked, and any associated costs.Read more about parking in our glossary page.
- Yes
- GARDENA property has access to an outdoor space, which could be private or shared.
- Yes
- ACCESSIBILITYHow a property has been adapted to meet the needs of vulnerable or disabled individuals.Read more about accessibility in our glossary page.
- Ask agent
Purdom Road, Welwyn Garden City, AL7
NEAREST STATIONS
Distances are straight line measurements from the centre of the postcode- Welwyn Garden City Station1.0 miles
- Hatfield Station1.7 miles
- Welwyn North Station2.6 miles
About the agent
Wrights was founded in 1983 by Melvin Wright with his first branch opening in Hatfield. Due to Melvin and his team's hard work and determination Wrights really took off and they were soon chosen as the re-location agents for British Aerospace.
10 years after Wrights first opened its doors in Hatfield, Melvin made the decision, with the help of his brother Graham to open another branch, so in 1993 Wrights of Welwyn Garden City was founded. Soon to follow was t
Industry affiliations



Notes
Staying secure when looking for property
Ensure you're up to date with our latest advice on how to avoid fraud or scams when looking for property online.
Visit our security centre to find out moreDisclaimer - Property reference 26819144. The information displayed about this property comprises a property advertisement. Rightmove.co.uk makes no warranty as to the accuracy or completeness of the advertisement or any linked or associated information, and Rightmove has no control over the content. This property advertisement does not constitute property particulars. The information is provided and maintained by Wrights of Welwyn Garden City, Welwyn Garden City. Please contact the selling agent or developer directly to obtain any information which may be available under the terms of The Energy Performance of Buildings (Certificates and Inspections) (England and Wales) Regulations 2007 or the Home Report if in relation to a residential property in Scotland.
*This is the average speed from the provider with the fastest broadband package available at this postcode. The average speed displayed is based on the download speeds of at least 50% of customers at peak time (8pm to 10pm). Fibre/cable services at the postcode are subject to availability and may differ between properties within a postcode. Speeds can be affected by a range of technical and environmental factors. The speed at the property may be lower than that listed above. You can check the estimated speed and confirm availability to a property prior to purchasing on the broadband provider's website. Providers may increase charges. The information is provided and maintained by Decision Technologies Limited. **This is indicative only and based on a 2-person household with multiple devices and simultaneous usage. Broadband performance is affected by multiple factors including number of occupants and devices, simultaneous usage, router range etc. For more information speak to your broadband provider.
Map data ©OpenStreetMap contributors.
