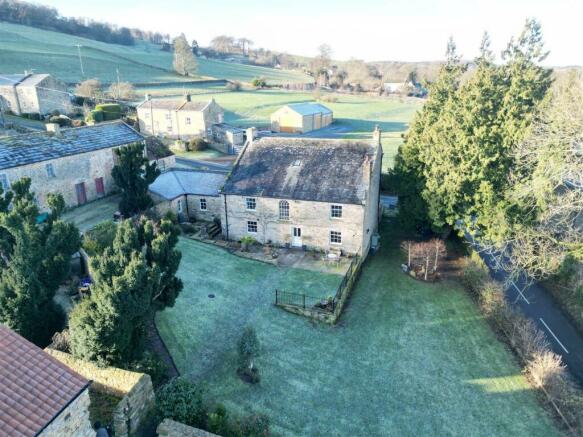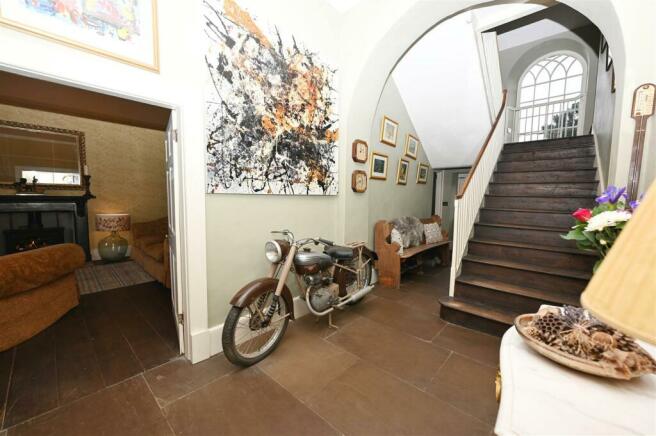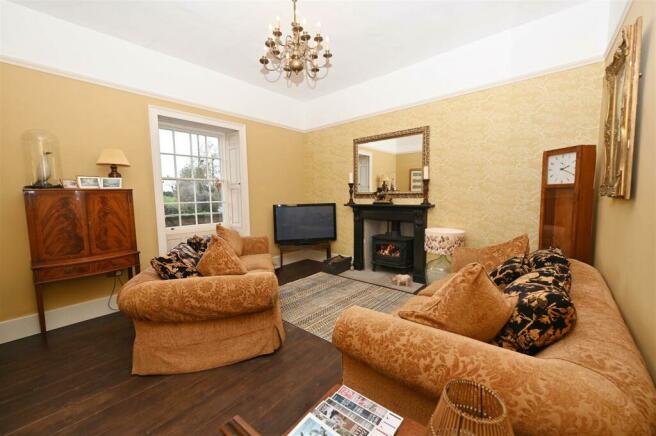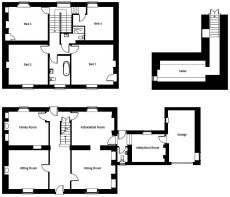East Street, Gayles, Richmond

- PROPERTY TYPE
Detached
- BEDROOMS
4
- BATHROOMS
2
- SIZE
Ask agent
- TENUREDescribes how you own a property. There are different types of tenure - freehold, leasehold, and commonhold.Read more about tenure in our glossary page.
Freehold
Description
Gayles is an attractive rural Conservation Area village (with a Bus Stop) under 2 miles from RAVENSWORTH (Primary School, The Bay Horse Pub, nearby Farm Shop & Village Hall). Shoulder Of Mutton at Kirby Hill about 1 mile, Historic RICHMOND about 6 miles, 9 from BARNARD CASTLE & 16 miles from DARLINGTON (LONDON Kings Cross about 2 hours 20 minutes; A66 about 3 miles, A1(M) at Scotch Corner about 7 miles. The unspoilt Teesdale countryside (Area of Outstanding Natural Beauty) & the Yorkshire Dales National Park are readily accessible.
Lovely Grand Hall - 8.55m x 2.40m max (28'0" x 7'10" max ) - 3.34m/10'11" ceiling, Sandstone flagged floor & wide staircase to first floor. Doors to front & rear, & to:
Cellar - 5.96m max (5.14m) x 2.31m (19'6" max (16'10") x 7' - 1.82m/5'11" ceiling height. Stone-flagged floor with flagged plinths/cask racks. Deep alcove, strip-lighting, power & radiator. Window to side. Several use options including Cinema Room or wine etc storage.
Sitting Room - 4.50m x 4.49m min (14'9" x 14'8" min) - Fireplace with Hunter boiler stove & shuttered bay window to front.
Family Room/Snug (Views) - 4.52m x 3.87m (14'9" x 12'8") - Lovely stone surround fireplace with Aarrow multi-fuel stove, Sandstone flagged floor, shelved nooks & cupboard. Window to rear with pleasant views.
Dining Room - 4.51m x 4.49m (14'9" x 14'8") - Imposing Register grate fireplace, Sandstone flagged floor, nook cupboards & shuttered window to front.
Kitchen/Breakfast Room (Views) - 5.04m max x 3.82m (16'6" max x 12'6") - Handmade by Scawton Kitchens of Thirsk: Fitted units with ‘leathered’ Granite worktops & inset twin Belfast sinks. ‘Leathered’ Granite island/breakfast unit & eye-catching large stone fire surround housing the range cooker (LPG). Great Pantry unit, integrated full-height fridge, dishwasher, microwave & pull-out bin & recycling cupboard. Sandstone flagged floor & window to rear with pleasant views.
Rear Vestibule - Door to outside & to:
Washroom/Wc - 1.73m x 1.12m (5'8" x 3'8") - Sandstone flagged floor, washbasin, WC & window to front.
Utility/Boot Room - 4.06m max x 3.13m (13'3" max x 10'3") - Sandstone flagged floor, floor units with wood-block worktop & inset Belfast sink. Recessed stone fire surround, window to rear & door to:
Integral Garage - 6.17m max x (2.97 max) 2.71m (20'2" max x (9'8" ma - See below.
First Floor Landing (Views) - Feature Georgian arched window overlooking the gardens & countryside beyond.
Double Bedroom 1 (Views) - 4.58m x 4.51m (15'0" x 14'9") - Feature stone fireplace with grate, nook cupboard & window to front with countryside views.
Shower Room - 2.58m max x (1.98m max) 1.64m (8'5" max x (6'5" ma - Shower cubicle, inset washbasin with cupboard & WC.
Double Bedroom 2 (Views) - 4.54m x 4.52m (14'10" x 14'9") - Feature stone fireplace with grate & window to front with countryside views.
Double Bedroom 3 (Views) - 4.43m x 3.82m (14'6" x 12'6") - Built-in Airing Cupboard & shelved nook. Feature stone fireplace with grate, truss beam & window to rear with countryside views.
Double Bedroom 4 (Views) - 4.64m max (3.17m) x 3.78m (15'2" max (10'4") x 12' - Beamed ceiling & window to rear with countryside views.
House Bath/Shower Room - 3.15m x 2.37m (10'4" x 7'9") - Free-standing Heritage bath, inset washbasin with cupboard & WC. Attractive panelling with inset ‘wet-room’ TV. Window to front.
Outside Front - Grassed area & stone boundary wall to gravelled garden with shrub bed & stone-flagged paths. Up to 4-car hard-standing leading to:
Integral Garage - 6.17m max x (2.97 max) 2.71m (20'2" max x (9'8" ma - Strip-lighting, power & cold-water tap. Double doors to front & window to side.
Enclosed Rear Gardens (Views) - A wide 5-bar side gate leads to the enclosed rear Gardens with lovely views: Lawns, stone-flagged patio areas with railings & stone walling, flower/shrub beds & Wisteria. Outside power socket & lighting.
Notes - (1)Freehold.
(2)Grade II Listed & Conservation Area: ‘Farmhouse. Early-mid C19. Coursed rubble sandstone with ashlar dressings, Welsh slate roof. 2 storeys, 3 bays. Chamfered rusticated quoins. Central 6-panel door below over-light in ashlar surround with cyma reversa brackets supporting frieze and cornice. 16-pane sash windows in raised ashlar surrounds. Ashlar coping. End stacks, ashlar to left, brick to right. Windows have shutters with fielded panels. Listing NGR: NZ ’
(3)Council Tax Band: G
(4)Services: Mains water, drainage & electricity - LPG gas to Range.
(5)Internet connection via Quickline
(6)EPC: Exempt
Brochures
East Street, Gayles, RichmondBrochure- COUNCIL TAXA payment made to your local authority in order to pay for local services like schools, libraries, and refuse collection. The amount you pay depends on the value of the property.Read more about council Tax in our glossary page.
- Band: G
- PARKINGDetails of how and where vehicles can be parked, and any associated costs.Read more about parking in our glossary page.
- Yes
- GARDENA property has access to an outdoor space, which could be private or shared.
- Yes
- ACCESSIBILITYHow a property has been adapted to meet the needs of vulnerable or disabled individuals.Read more about accessibility in our glossary page.
- Ask agent
Energy performance certificate - ask agent
East Street, Gayles, Richmond
NEAREST STATIONS
Distances are straight line measurements from the centre of the postcode- Leyburn Station10.5 miles
About the agent
Welcome to Marcus Alderson Estate Agents
Marcus Alderson Estate Agents has been established in Richmond, North Yorkshire, since 2006. We believe we are the agent to offer you a professional and traditional approach to selling your property. We offer a competitive sales package designed to promote your property in a proactive manner.
Contact the office to speak to either Marcus or Carla on 01748 822711 for more information
Industry affiliations



Notes
Staying secure when looking for property
Ensure you're up to date with our latest advice on how to avoid fraud or scams when looking for property online.
Visit our security centre to find out moreDisclaimer - Property reference 32791261. The information displayed about this property comprises a property advertisement. Rightmove.co.uk makes no warranty as to the accuracy or completeness of the advertisement or any linked or associated information, and Rightmove has no control over the content. This property advertisement does not constitute property particulars. The information is provided and maintained by Alderson Estate Agents, Richmond. Please contact the selling agent or developer directly to obtain any information which may be available under the terms of The Energy Performance of Buildings (Certificates and Inspections) (England and Wales) Regulations 2007 or the Home Report if in relation to a residential property in Scotland.
*This is the average speed from the provider with the fastest broadband package available at this postcode. The average speed displayed is based on the download speeds of at least 50% of customers at peak time (8pm to 10pm). Fibre/cable services at the postcode are subject to availability and may differ between properties within a postcode. Speeds can be affected by a range of technical and environmental factors. The speed at the property may be lower than that listed above. You can check the estimated speed and confirm availability to a property prior to purchasing on the broadband provider's website. Providers may increase charges. The information is provided and maintained by Decision Technologies Limited. **This is indicative only and based on a 2-person household with multiple devices and simultaneous usage. Broadband performance is affected by multiple factors including number of occupants and devices, simultaneous usage, router range etc. For more information speak to your broadband provider.
Map data ©OpenStreetMap contributors.




