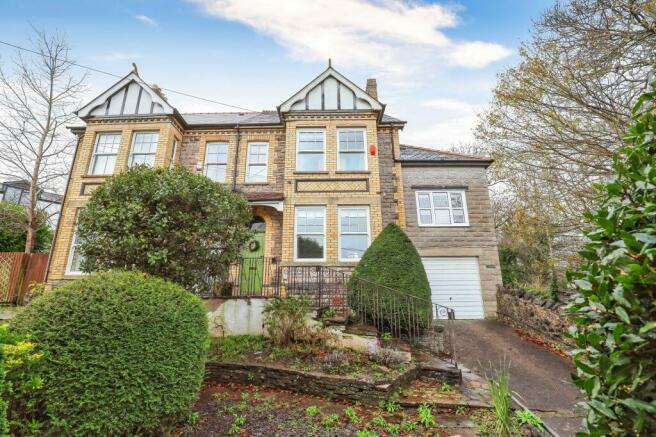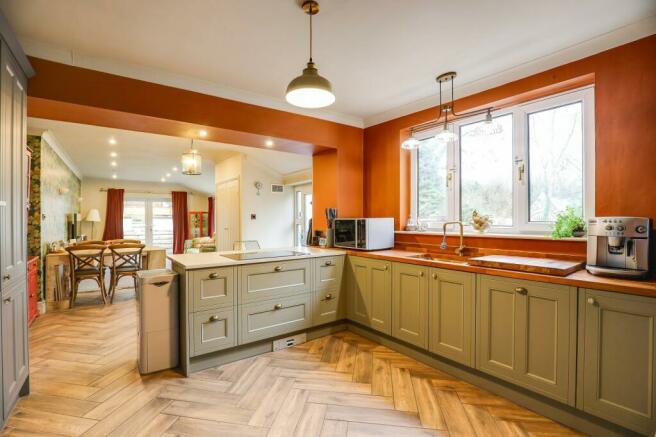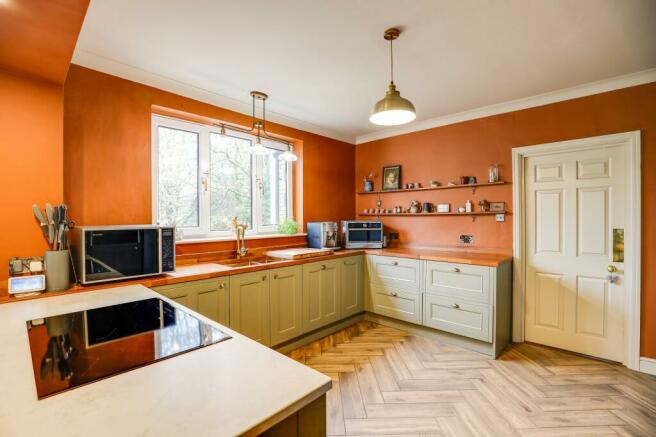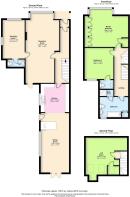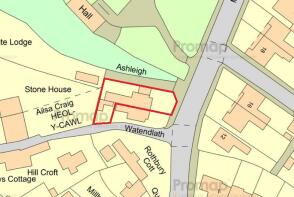
Ashleigh, Mill Road, Dinas Powys, The Vale Of Glamorgan. CF64 4BT

- PROPERTY TYPE
Semi-Detached
- BEDROOMS
4
- BATHROOMS
2
- SIZE
Ask agent
- TENUREDescribes how you own a property. There are different types of tenure - freehold, leasehold, and commonhold.Read more about tenure in our glossary page.
Freehold
Key features
- Fabulous Victorian residence
- Open plan kitchen, dining & living area
- 3 further receptions & up to 4 bedrooms
- Updated bathroom & new kitchen
- Tastefully decorated throughout
- Elevated position
- Two separate driveways plus garage
- Versatile accommodation totally c.2,400 sq ft
- Enclosed garden with access to Heol Y Cawl
- Close proximity to the village Square
Description
Location.
Ashleigh is located in the heart of the old village and sits within a stone's throw of the village square.
Dinas Powys provides a range of shops, salons, public houses plus a restaurant, coffee shop and delicatessen.
Leisure facilities include tennis, golf and bowling clubs and beautiful walks over the Common and throughout the surrounding woodland including Cwm George, Casehill Woods and the Salmon Leaps towards Michaelston Le Pit.
What's more, the village is noted for its excellent primary schools.
Dinas Powys is predominately a commuter town, being just 5 ½ miles south west of the Capital City and 9 miles south east of J 33 of the M4 Motorway.
The village has excellent transport links to the city centre with Dinas Powys railway station providing frequent services to Cardiff and the Vale of Glamorgan.
The village is served by both Cardiff and Vale of Glamorgan bus services.
Property Summary
The spacious accommodation extends to 222 sq m (2,390 sq ft) and is arranged over three levels.
Keys areas include:
o Entrance hallway
o Double reception room
o Home office / Bedroom 4
o Cloakroom / WC
o Kitchen, dining & family room
o Landing
o Master bedroom
o En-suite second bedroom
o Family bathroom
o Top floor third double bedroom
In addition there is a driveway, garage and deceptively large garden with a secondary access from Heol Y Cawl.
Recent improvements have been extensive and include:
o Re-decoration with quality paints & feature wallpapers (by Little Greene Paint company and Farrow and Ball)
o New Wren kitchen with marble and teak work surfaces
o New floor coverings including carpets and ceramic tiles
o Restoration of the hallway period floor tiles
o Re-configuration and upgrading of the family bathroom
Porch, Hallway & Receptions
A canopy porch and hardwood entrance door lead to the inner porch and in turn, the hallway which retains many period features including the six panel doors, cornicing and spindle staircase with carved newel post.
The principle, double reception room, is tastefully decorated and boasts a broad, box bay window, radiators with decorative covers and again, a very generous floor to ceiling height.
The room also features an elegant fireplace with polished slate hearth, picture rails and cornicing.
A door and short flight of stairs rise to a second reception room with dual aspect and painted exposed stonework wall in part.
A door to the rear leads to an adjoining cloakroom with WC and wash hand basin.
The second reception could have several uses such as a snug, home office or 4th bedroom.
Kitchen / Diner / Family Room
Outstanding family space which extends to over 11m (33ft) in length.
A ceramic, herringbone style, wood effect floor runs throughout the kitchen and dining area. The informal living pace is carpeted.
A new Wren kitchen boasts an array of features.
These include extensive storage & larder units and a combination of marble & teak work surfaces, with double 'undermount' sink unit (incorporating waste disposal), which extend to form a breakfast bar.
The kitchen also has a pair of eye level 'Neff' ovens, featuring slide & hide doors, sitting either side of an American fridge / freezer.
Further appliances include an induction hob, integrated dishwasher and Sweepovac 'Big Kick' under counter vacuum (plug in a hose for normal vacuuming or use the Kick Pan to get rid of floor sweepings.
The spacious informal living area has a run of windows and further set of French doors, which open onto the terrace and allow generous levels of natural light.
Landing, Bedrooms and Bathrooms.
The first floor offers two generously proportioned double bedrooms and a family bathroom, all located off a spacious and bright landing.
The master features another broad box bay window with pleasant aspect and run of fitted wardrobes.
The second bedroom, again a sizeable double, benefits from an en-suite WC and wash hand basin.
The bedroom also allows access to a spacious attic (storage) space.
The third bedroom can be found at second floor level and is accessed via a well lit staircase with vaulted ceiling and Velux window.
The bedroom incorporates Velux windows (all with elevated views), a dressing room, recessed down lights and additional storage space within the eaves.
The family bathroom is well proportioned and has recently been updated.
In addition to wood panelling to dado level, a freestanding roll top bath, WC and wash basin it also features a walk-in shower with rainwater head and under-floor heating.
Garage
An integral garage with power points, lighting and rear door which leads to the garden.
Grounds
FRONT
The house occupies a commanding position with attractive, elevated frontage and deep driveway.
SIDE / REAR
The private garden enjoys a sunny, westerly aspect and comprises a paved sun terrace (with pleasant view across St Peter's Church), lawn and well stocked borders.
There are two decked terraces, both with gazebos and a pedestrian gate leads to a second driveway, accessed from Heol Y Cawl, which can accommodate 2 further parked cars.
In addition to a greenhouse there a sizeable outbuilding with power points, lighting and WC.
The garden is enclosed by rendered and natural stone walling plus timber fencing.
Room Measurements
Room dimensions (metric and imperial) can be found on the attached floor plans.
- COUNCIL TAXA payment made to your local authority in order to pay for local services like schools, libraries, and refuse collection. The amount you pay depends on the value of the property.Read more about council Tax in our glossary page.
- Band: G
- PARKINGDetails of how and where vehicles can be parked, and any associated costs.Read more about parking in our glossary page.
- Yes
- GARDENA property has access to an outdoor space, which could be private or shared.
- Yes
- ACCESSIBILITYHow a property has been adapted to meet the needs of vulnerable or disabled individuals.Read more about accessibility in our glossary page.
- Ask agent
Ashleigh, Mill Road, Dinas Powys, The Vale Of Glamorgan. CF64 4BT
NEAREST STATIONS
Distances are straight line measurements from the centre of the postcode- Dinas Powys Station0.3 miles
- Eastbrook Station0.6 miles
- Cogan Station1.5 miles
About the agent
Notes
Staying secure when looking for property
Ensure you're up to date with our latest advice on how to avoid fraud or scams when looking for property online.
Visit our security centre to find out moreDisclaimer - Property reference PRA11257. The information displayed about this property comprises a property advertisement. Rightmove.co.uk makes no warranty as to the accuracy or completeness of the advertisement or any linked or associated information, and Rightmove has no control over the content. This property advertisement does not constitute property particulars. The information is provided and maintained by Burnett Davies with Easton, Dinas Powys. Please contact the selling agent or developer directly to obtain any information which may be available under the terms of The Energy Performance of Buildings (Certificates and Inspections) (England and Wales) Regulations 2007 or the Home Report if in relation to a residential property in Scotland.
*This is the average speed from the provider with the fastest broadband package available at this postcode. The average speed displayed is based on the download speeds of at least 50% of customers at peak time (8pm to 10pm). Fibre/cable services at the postcode are subject to availability and may differ between properties within a postcode. Speeds can be affected by a range of technical and environmental factors. The speed at the property may be lower than that listed above. You can check the estimated speed and confirm availability to a property prior to purchasing on the broadband provider's website. Providers may increase charges. The information is provided and maintained by Decision Technologies Limited. **This is indicative only and based on a 2-person household with multiple devices and simultaneous usage. Broadband performance is affected by multiple factors including number of occupants and devices, simultaneous usage, router range etc. For more information speak to your broadband provider.
Map data ©OpenStreetMap contributors.
