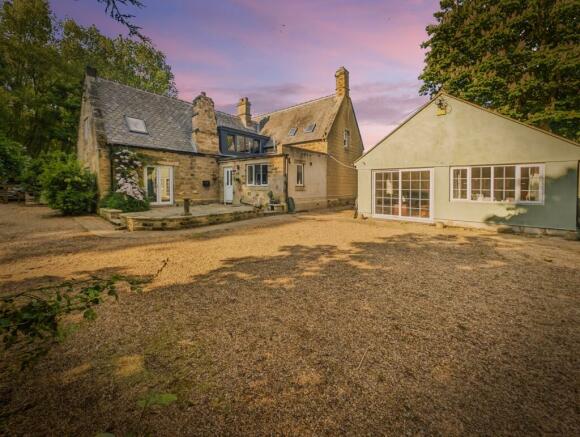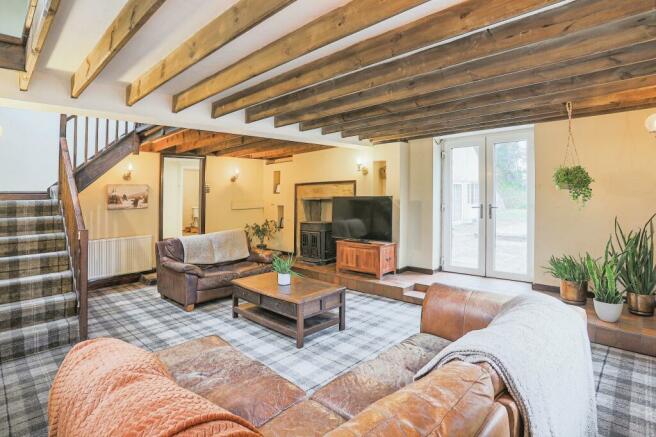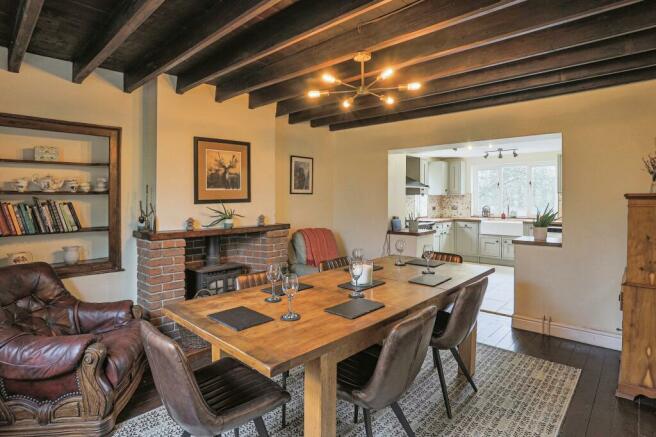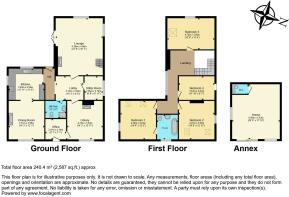Doncaster Road, Pontefract, WF8

- PROPERTY TYPE
Detached
- BEDROOMS
5
- BATHROOMS
2
- SIZE
Ask agent
- TENUREDescribes how you own a property. There are different types of tenure - freehold, leasehold, and commonhold.Read more about tenure in our glossary page.
Freehold
Key features
- Stunning period conversion
- Five double bedrooms
- Three reception rooms
- Seperate Annex
- Private woodland garden
Description
Entrance Hallway – Having a door to the front elevation and opening up into a larger lobby space in the heart of the home.
Lounge – A lovely open space with views out onto the garden through several windows and the patio doors. There is a feature wood burning stove and stairs up to the first floor with vaulted ceiling and large skylight window. Open space underneath the stairs provides additional storage space which could easily be adapted into an additional closet.
Kitchen – Fitted with a range of modern matching wall and base units with complementary oak work surfaces, mosaic wall tiling, and antique brass finishings. A double belfast sink and 110cm range oven add aesthetic and practical appeal.
Dining Room – Set off the kitchen is this large dining room with a feature wood burning stove and original beams, retains a cosy feel despite its size. A window to the rear elevation ensures plenty of natural light.
Utility Room – Positioned neatly off the downstairs hallway, this useful space with wall shelving provides ample dry storage and a place to position additional white goods such as a tumble drier or chest freezer.
Library – A versatile space currently used as a library, but could easily make a great playroom or additional bedroom if needed.
Office – Tucked to the rear of the house is this practical home office with a door to the rear elevation.
Shower Room – Fully tiled and comprising of a three piece suite; wet room shower, toilet, and sink.
Landing – A light and spacious landing with a large south facing dormer window overlooking the garden, original roof and ceiling beams, and plenty of space for seating or additional office area.
Bedroom One – A spacious double bedroom with dual aspect windows including feature skylights, and doorway to en-suite.
En-suite – Partly tiled and comprising of a three piece suite; large roll top bath with freestanding tap, large cabinet with heated and lit mirror, WC and WHB.
Bedroom Two – A spacious double bedroom with dual aspect windows including feature skylights.
Bedroom Three – A spacious double bedroom with excellent views across the garden from dual aspect windows which include a large feature skylight. An exposed beam ceiling adds additional character.
Bedroom Four – A spacious and characterful double bedroom with large feature skylight window and original beamed ceiling.
Guest House – A brilliant additional space that could suit a number of uses. Currently set up as a guest bedroom suite with toilet and wash facilities. The guest house has its own power supply and could easily be used as a separate home gym, entertainment space, office space, cinema, or self-contained annex for elderly relatives or an au pair. The possibilities are endless.
External – The property sits in extensive grounds of circa 1.5 acres. The majority of the plot is allocated to woodland, attracts plenty of wildlife, is a real private slice of nature, and contains several young apple trees which bear fruit ideal for home cooking or cider pressing. The plot has a natural spring and a stream running through it with bridges over the stream. In addition to the woodland there is around 2500sqft of spacious lawned area and 285 sqft of south facing patio area for the family to enjoy. A wooden garden shed provides ample dry storage for items such as tools and gardening equipment. To the side of the property there is also a 36ft concrete base from a former outbuilding. This is already set up with its own power feed and could become the footings for a great garden project subject to the correct planning. A gated driveway provides extensive off street parking which leads to the house and a 7kW electric car charging point.
Disclaimer - Whilst we make enquiries with the Seller to ensure the information provided is accurate, Yopa makes no representations or warranties of any kind with respect to the statements contained in the particulars which should not be relied upon as representations of fact. All representations contained in the particulars are based on details supplied by the Seller. Your Conveyancer is legally responsible for ensuring any purchase agreement fully protects your position. Please inform us if you become aware of any information being inaccurate.
Money Laundering Regulations - Should a purchaser(s) have an offer accepted on a property marketed by Yopa, they will need to undertake an identification check and asked to provide information on the source and proof of funds. This is done to meet our obligation under Anti Money Laundering Regulations (AML) and is a legal requirement. We use a specialist third party service together with an in-house compliance team to verify your information. The cost of these checks is £70 +VAT per purchase, which is paid in advance, when an offer is agreed and prior to a sales memorandum being issued. This charge is non-refundable under any circumstances.
Disclaimer
Whilst we make enquiries with the Seller to ensure the information provided is accurate, Yopa makes no representations or warranties of any kind with respect to the statements contained in the particulars which should not be relied upon as representations of fact. All representations contained in the particulars are based on details supplied by the Seller. Your Conveyancer is legally responsible for ensuring any purchase agreement fully protects your position. Please inform us if you become aware of any information being inaccurate.
Money Laundering Regulations
Should a purchaser(s) have an offer accepted on a property marketed by Yopa, they will need to undertake an identification check and asked to provide information on the source and proof of funds. This is done to meet our obligation under Anti Money Laundering Regulations (AML) and is a legal requirement. We use a specialist third party service together with an in-house compliance team to verify your information. The cost of these checks is £70 +VAT per purchase, which is paid in advance, when an offer is agreed and prior to a sales memorandum being issued. This charge is non-refundable under any circumstances.
- COUNCIL TAXA payment made to your local authority in order to pay for local services like schools, libraries, and refuse collection. The amount you pay depends on the value of the property.Read more about council Tax in our glossary page.
- Ask agent
- PARKINGDetails of how and where vehicles can be parked, and any associated costs.Read more about parking in our glossary page.
- Yes
- GARDENA property has access to an outdoor space, which could be private or shared.
- Yes
- ACCESSIBILITYHow a property has been adapted to meet the needs of vulnerable or disabled individuals.Read more about accessibility in our glossary page.
- Ask agent
Energy performance certificate - ask agent
Doncaster Road, Pontefract, WF8
NEAREST STATIONS
Distances are straight line measurements from the centre of the postcode- Pontefract Baghill Station2.3 miles
- Pontefract Tanshelf Station2.6 miles
- Featherstone Station2.7 miles
About the agent
Yopa is an award-winning estate agency with local agents operating across East Midlands. With fair fixed fees, a No Sale, No Fee option, and a team of experts on hand every day of the week, you'll know your home sale or purchase is in great hands.
So why choose Yopa?
- Local Yopa agents sell a home every twelve minutes
- We have been named the best online estate agency of 2021
- We're rated 'excellent' by Trustpilot based on over 13,000 reviews
- Our fair fixed f
Notes
Staying secure when looking for property
Ensure you're up to date with our latest advice on how to avoid fraud or scams when looking for property online.
Visit our security centre to find out moreDisclaimer - Property reference 372796. The information displayed about this property comprises a property advertisement. Rightmove.co.uk makes no warranty as to the accuracy or completeness of the advertisement or any linked or associated information, and Rightmove has no control over the content. This property advertisement does not constitute property particulars. The information is provided and maintained by Yopa, East Midlands & Yorkshire. Please contact the selling agent or developer directly to obtain any information which may be available under the terms of The Energy Performance of Buildings (Certificates and Inspections) (England and Wales) Regulations 2007 or the Home Report if in relation to a residential property in Scotland.
*This is the average speed from the provider with the fastest broadband package available at this postcode. The average speed displayed is based on the download speeds of at least 50% of customers at peak time (8pm to 10pm). Fibre/cable services at the postcode are subject to availability and may differ between properties within a postcode. Speeds can be affected by a range of technical and environmental factors. The speed at the property may be lower than that listed above. You can check the estimated speed and confirm availability to a property prior to purchasing on the broadband provider's website. Providers may increase charges. The information is provided and maintained by Decision Technologies Limited. **This is indicative only and based on a 2-person household with multiple devices and simultaneous usage. Broadband performance is affected by multiple factors including number of occupants and devices, simultaneous usage, router range etc. For more information speak to your broadband provider.
Map data ©OpenStreetMap contributors.




