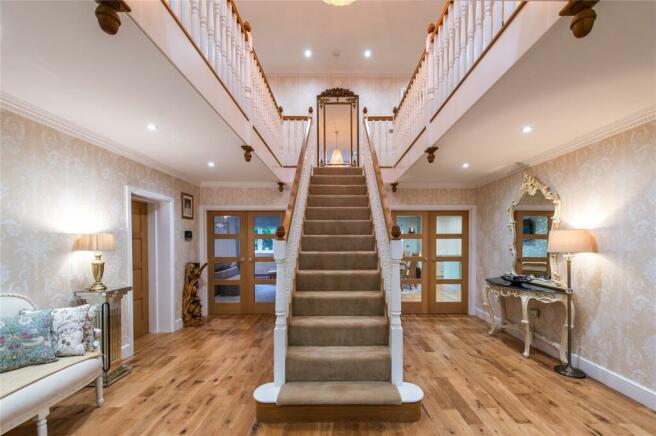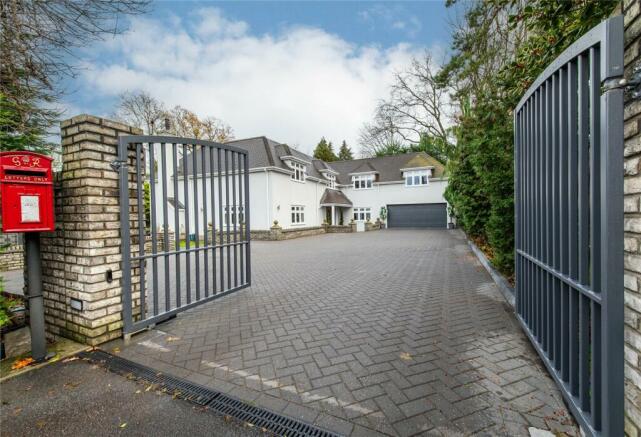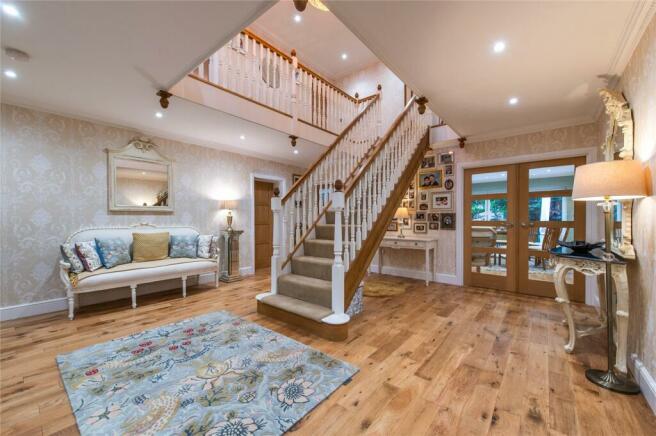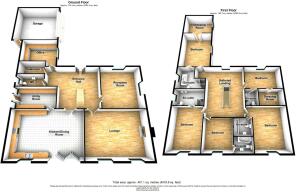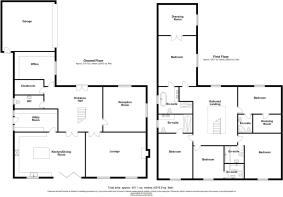Greenways, New Barn, Kent, DA3

- PROPERTY TYPE
Detached
- BEDROOMS
5
- BATHROOMS
5
- SIZE
Ask agent
- TENUREDescribes how you own a property. There are different types of tenure - freehold, leasehold, and commonhold.Read more about tenure in our glossary page.
Freehold
Key features
- Grand Entrance Hall
- Three Reception Rooms
- Fully Fitted 26' Kitchen
- En-Suites to every bedroom
- Two En-Suite Dressing Rooms
- Solid Oak Flooring
- Immaculately Presented
- 68' Driveway to front
- Integral Double Garage
- Gated Entrance
Description
Exterior
Front Garden: Approx. 68ft x 36ft: Remote gates. Driveway widening to 43'
Side Garden: Mainly laid to lawn.
Rear Garden: Approx. 100ft x 40': Large paved patio area. Heated swimming pool. Paved side area.
Parking: 18'5 x 17'0 Integral double garage with remote roller door. Supplied with power and light. Electric car charger point. Door to side. Large block paved drive for numerous cars. Tree borders.
Key Terms
New Barn has bus services to the surrounding areas of Gravesend and Longfield as well as a commuter coach service to London. There are golf courses within the area as well as a Country Club at Hartley and Health Club at Fawkham offering a range of recreational facilities. At Longfield Village there are shops, schools, doctors surgery, dentist and main line railway station with services to London. Road links from the area give access to A2/M2, A20/M20, M25 and Dartford Tunnel, as well as the Bluewater Shopping Complex and Ebbsfleet International Rail Station with high speed links to Paris and St Pancras International Station.
Entrance Hall:
17' 10" x 16' 9" (5.44m x 5.1m)
Double entrance door. Solid oak flooring. Staircase to first floor. Radiator. Coved ceiling. Inset spotlights. Doors to:-
Ground Floor w.c
7' 9" x 4' 10" (2.36m x 1.47m)
Frosted double glazed window to side. Low level w.c. Wash hand basin with cupboard below. Coved ceiling. Heated towel rail. Tiled flooring.
Lounge:
22' 9" x 16' 9" (6.93m x 5.1m)
Two double glazed windows to rear. Carpet. Two radiators. Feature fireplace with recess housing log burner. Coved ceiling.
Reception Room
16' 1" x 15' 1" (4.9m x 4.6m)
Double glazed window to front. Double glazed window to side. Fitted wardrobes and corner desk unit.
Office/Study:
12' 11" x 12' 3" (3.94m x 3.73m)
Double glazed window to front. Fitted storage cupboards housing boiler. Fitted desk. Radiator. Display cabinets. Coved ceiling.
Cloakroom:
7' 9" x 5' 2" (2.36m x 1.57m)
Carpet. Fitted shelving and coat rail. Shelving for shoes.
Kitchen/Diner
26' 7" x 17' 6" (8.1m x 5.33m)
Double glazed window to rear. Double glazed Bi folding doors to garden. Two microwaves. Two built-in ovens. Space for American fridge freezer. Integrated dishwasher. Built-in electric hob. Central island/breakfast bar. 1 1/2 bowl sink unit. Two radiators. Coved ceiling with inset spotlights. Tiled splash back. Solid oak flooring.
Utility Room:
10' 3" x 9' 1" (3.12m x 2.77m)
Double glazed window to side. Double glazed door to garden. Modern fitted wall and base units with Quartz work top over. Built-in cupboard. 1 1/2 bowl sink and drainer unit with tiled splash back. Inset spotlights.
First Floor Landing:
21' 2" x 17' 0" (6.45m x 5.18m)
Double glazed window to front. Carpet. Radiator. Coved ceiling. Doors to:-
Bedroom 1:
19' 0" x 14' 3" (5.8m x 4.34m)
Double glazed window to front. Carpet. Radiator. Coved ceiling. Doors to:-
En-suite 1:
9' 6" x 7' 11" (2.9m x 2.41m)
Frosted double glazed window to side. Free standing bath. Vanity wash hand basin with his & hers sink units with cupboards below. Walk-in shower area (4'11 x 4'6) with overhead spray and hand held shower attachment. Extractor fan. Tiled walls. Tiled floor with under-floor heating. Heated Victorian style towel rail. Inset spotlights.
Dressing Room 1:
14' 1" x 11' 6" (4.3m x 3.5m)
Walk-in wardrobe/dressing room. Full range of open wardrobe space. Central drawer storage unit and separate drawer units.
Bedroom 2:
17' 0" x 12' 9" (5.18m x 3.89m)
Double glazed window to rear. Laminate wood flooring. Radiator. Fully range of fitted wardrobes. Desk unit. Inset spotlights. Door to:-
En-Suite 2:
9' 5" x 6' 10" (2.87m x 2.08m)
Frosted double glazed windows to side. Walk-in tiled shower cubicle. His & hers wash hand basin. Low level w.c. Tiled walls. Inset spotlights. Under-floor heating.
Bedroom 3:
17' 0" x 11' 8" (5.18m x 3.56m)
Double glazed window to rear. Carpet. Radiator. Full range of fitted wardrobes and drawer units.
En-Suite 3:
7' 4" x 6' 5" (2.24m x 1.96m)
Modern suite comprising panelled bath with independent wall mounted shower over. . Vanity wash hand basin with cupboard below. Low level w.c. Tiled walls. Extractor fan. Fitted mirror with lighting. Inset spotlights.
Bedroom 4:
13' 4" x 12' 1" (4.06m x 3.68m)
Double glazed window to rear. Carpet. Radiator. Fitted wardrobes and dressing table unit. Door to:-
En-suite 4:
7' 5" x 6' 3" (2.26m x 1.9m)
Modern suite comprising panelled bath with mixer tap and shower attachment. Vanity wash hand basin. Low level w.c. Extractor fan. Storage cupboard. Heated towel rail. Wall mounted mirror. Stone flooring with under-floor heating. Inset spotlights.
Bedroom 5:
16' 8" x 10' 2" (5.08m x 3.1m)
Double glazed window to front. Radiator. Fitted desk unit with drawers. Laminate flooring. Doors to:-
Ensuite 5:
6' 5" x 5' 6" (1.96m x 1.68m)
Suite comprising tiled shower cubicle with independent wall mounted shower. Vanity wash hand basin with cupboard below. Low level w.c. Extractor fan. Tiled walls. Tiled flooring with under-floor heating. Inset spotlights.
Dressing Room 5:
10' 3" x 6' 9" (3.12m x 2.06m)
Range of open fronted clothes rails and storage. Fitted drawer units. Inset spotlights. Chrome wall mounted radiator.
Brochures
Particulars- COUNCIL TAXA payment made to your local authority in order to pay for local services like schools, libraries, and refuse collection. The amount you pay depends on the value of the property.Read more about council Tax in our glossary page.
- Band: F
- PARKINGDetails of how and where vehicles can be parked, and any associated costs.Read more about parking in our glossary page.
- Yes
- GARDENA property has access to an outdoor space, which could be private or shared.
- Yes
- ACCESSIBILITYHow a property has been adapted to meet the needs of vulnerable or disabled individuals.Read more about accessibility in our glossary page.
- Ask agent
Greenways, New Barn, Kent, DA3
NEAREST STATIONS
Distances are straight line measurements from the centre of the postcode- Meopham Station1.1 miles
- Longfield Station1.5 miles
- Sole Street Station2.1 miles
About the agent
Get ahead with a FREE VALUATION and avoid undervaluing your property. Contact us today to discover what your property is worth so you can make smart decisions whether selling, renting or re-mortgaging.
Why Choose Our FREE Valuation Service?
* Local Expertise: Our friendly and knowledgeable team deeply understands the local market. Rest assured, the valuation of your property will be based on the most up-to-date and accurate information.
* Experience M
Notes
Staying secure when looking for property
Ensure you're up to date with our latest advice on how to avoid fraud or scams when looking for property online.
Visit our security centre to find out moreDisclaimer - Property reference GRA230797. The information displayed about this property comprises a property advertisement. Rightmove.co.uk makes no warranty as to the accuracy or completeness of the advertisement or any linked or associated information, and Rightmove has no control over the content. This property advertisement does not constitute property particulars. The information is provided and maintained by Robinson Michael & Jackson, Gravesend. Please contact the selling agent or developer directly to obtain any information which may be available under the terms of The Energy Performance of Buildings (Certificates and Inspections) (England and Wales) Regulations 2007 or the Home Report if in relation to a residential property in Scotland.
*This is the average speed from the provider with the fastest broadband package available at this postcode. The average speed displayed is based on the download speeds of at least 50% of customers at peak time (8pm to 10pm). Fibre/cable services at the postcode are subject to availability and may differ between properties within a postcode. Speeds can be affected by a range of technical and environmental factors. The speed at the property may be lower than that listed above. You can check the estimated speed and confirm availability to a property prior to purchasing on the broadband provider's website. Providers may increase charges. The information is provided and maintained by Decision Technologies Limited. **This is indicative only and based on a 2-person household with multiple devices and simultaneous usage. Broadband performance is affected by multiple factors including number of occupants and devices, simultaneous usage, router range etc. For more information speak to your broadband provider.
Map data ©OpenStreetMap contributors.
