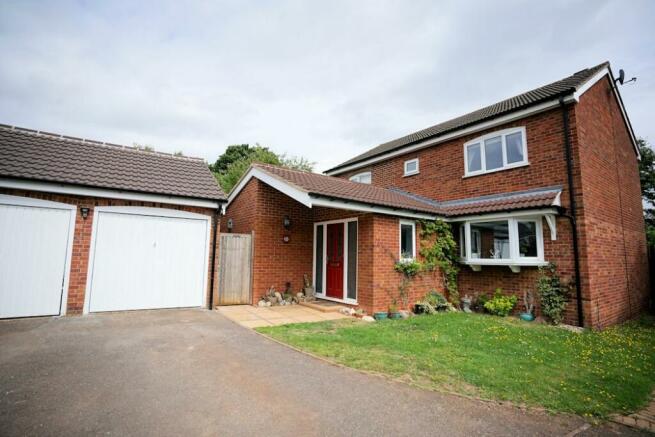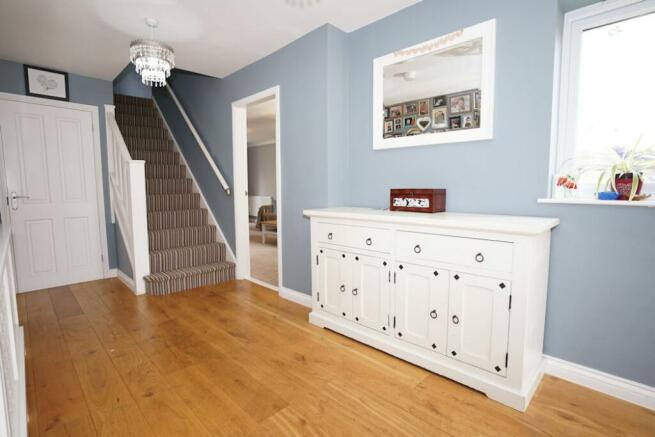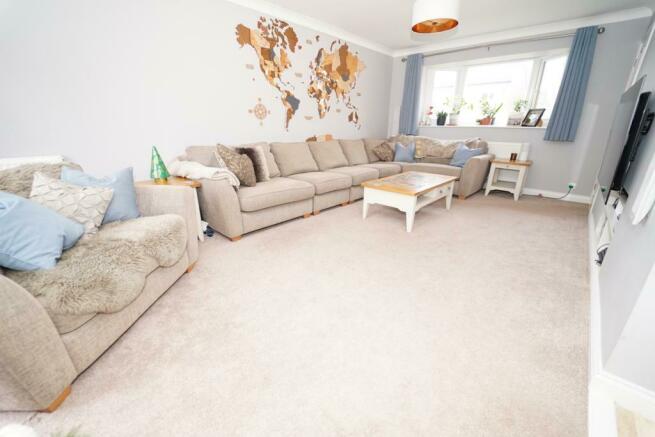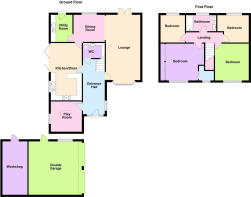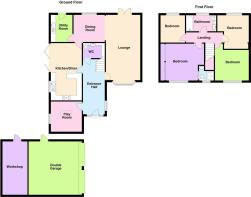Situated in a quiet Cul-de-sac location, Freckeltons are pleased to offer the opportunity to purchase this modern, family home. The accommodation, which was extensively refurbished and extended in 2017 comprises of a Lounge, Kitchen Diner, Dining Room with utility room off, Playroom and a W.C on the ground floor. To the first floor there are 4 good sized bedrooms with ensuite to Bedroom 1 and a family bathroom. Outside there is off road parking for several vehicles as well as a double garage to the front. To the rear there is a brick built workshop, patio area with a raised lawn benefitting from planting borders. The properties' location benefits from giving easy access to the M1 and A6 as well as local commuter routes into Loughborough's town centre. This home would make a perfect next move for a growing family. Viewing is advised to appreciate the size, space and location of the house on offer. Comes with fully purchased 4.0kW Solar PV system, Energy Rate D. ACCOMMODATION:ENTRANCE HALL: UPVC double glazed door to front elevation and UPVC double glazed windows to front and side elevation. Ceiling light point. Central heating radiator. Engineered oak flooring. Staircase rising to first floor accommodation. Doors through to: LOUNGE: 6.35m x 3.35m (20' 10'' x 11' 0'') UPVC double glazed bay windows to front elevation and UPVC double glazed patio doors to rear elevation. Two ceiling light points. Inset entertainment storage. Hardwired for 5.1 surround sound. Two central heating radiators. Open plan through to: DINING ROOM: 3.05m x 2.64m (10' 0'' x 8' 8'') UPVC double glazed window to rear elevation. Travertine flooring. Ceiling light point. Central heating radiator. Doors through to: UTILITY ROOM: 2.64m x 1.85m (8' 8'' x 6' 1'') Comprising a range of base and eye level units with work surface. Inset sink and side drainer. Inset Worcester boiler and filter. Space for washer/dryer and under counter fridge/freezer. UPVC double glazed door to rear elevation. LED Ceiling spotlights. Travertine flooring. Vertical radiator. DINING KITCHEN: 5.59m x 3.07m (18' 4'' x 10' 1'') Comprising of a range of base and eye level units with granite work surface and inset one and a half bowl sink and side drainer. Inset bin unit, fridge freezer and dishwasher. Space for range cooker. UPVC double glazed window and aluminium bi-fold doors to the side elevation. LED Ceiling spotlights. Travertine flooring. Central heating radiator. PLAYROOM: 3.12m x 2.92m (10' 3'' x 9' 7'') UPVC double glazed window to side elevation. Remote controlled ceiling skylight and blind. LED Ceiling spotlights. Hardwired for 7.1 surround sound and projector. Central heating radiator. W. C.: Comprising of a WC and wash hand basin with built-in units. Hardwired network switch. Extractor fan. LED Ceiling spotlights. Travertine flooring. Ladder effect heated towel rail. LANDING: Ceiling light point. Loft access hatch. Doors through to:BEDROOM 1: 3.58m x 3.18m + Wardrobe recess (11' 9'' x 10' 5'') UPVC double glazed window to front elevation. Ceiling light point. Central heating radiator. Built in wardrobes. Door through to:. ENSUITE: Comprising of a three piece suite to include a walk in shower, W/C and WHB. Ceiling light point heated ladder effect towel rail.BEDROOM 2: 2.93m x 3.43m (9'6'' x 11' 3'') UPVC double glazed window to front elevation. Ceiling light point. Central heating radiator.BEDROOM 3: 3.07m x 2.67m (10' 1'' x 8' 9'') UPVC double glazed window to rear elevation. Ceiling light point. Central heating radiator. Built in wardrobes.BEDROOM 4: 2.67m x 2.59m (8' 9'' x 8' 6'') UPVC double glazed window to rear elevation. Ceiling light point. Central heating radiator.BATHROOM: 2.98m x 1.67m (9'8'' x 5'5'') Comprising of a three-piece suite to include bath, W.C. and wash hand basin. Large mirror. Obscure UPVC double glazed window to rear elevation. LED Ceiling spotlights. Ladder effect heated towel rail. ROOF SPACE: Partially boarded for storage. Strip lighting and power.OUTSIDE: To the front there is a covered front porch area, off-road parking for several vehicles as well as a double garage with outside tap and side door to garden. Behind the garage there is a full-length brick built workshop. There is a small lawn area with planting borders to the front. A gated access leads round to the side garden area then onto the rear where there is a patio area with a raised lawn with planting borders to the rear and right-hand side of the garden. DIRECTIONS: From our office proceed on a southerly direction on the A6 Leicester Road and at the traffic lights turn right onto Southfields Road. Follow the road around to the right and to the left onto Forest Road and continue to the traffic island with Epinal Way. At the traffic island take the fourth exit onto Epinal Way and continue pass the University and at the next traffic island junction with Ashby Road. Take the first exit onto A512 Ashby Road, continue to the first set of the traffic lights, turn right at the traffic lights on Southfield Road. Continue to the mini traffic island junction, taking the left hand turn onto Old Ashby Road, follow the road around for some distance and take the fourth right turn onto Ravensthorpe Drive and then immediately right onto Butterley Drive. Once on Butterley Drive, follow the road turning left into the Cul-de-sac where number 18 can be found in right hand corner.SERVICES: We understand that mains Electricity, Gas, Water and drainage services are connected to the property. Freckeltons have not tested the services and appliances and interested parties should make their own investigations.TENURE/POSSESSION: We understand the property to be freehold and vacant possession will be given upon completion of the sale. LOCAL AUTHORITY: Charnwood Borough Council, Southfields, Loughborough PURCHASE PROCEDURE: Prior to applying for a mortgage or instructing a Solicitor please contact our office to ascertain that the property is still available. We will be pleased to arrange for a Solicitor to act on your behalf if necessary.MONEY LAUNDERING: Under the Protecting Against Money Laundering and the Proceeds of Crime Act 2002 any successful purchasers who are proceeding with a purchase will be asked for identification ie a passport, driving licence or recent utility bill. This evidence will be required prior to Solicitors being instructed in the purchase. VIEWING: Strictly by prior appointment through ourselves.IMPORTANT NOTE: All dimensions and floor plans are approximate and given for guidance only. Any statements regarding services, appliances and installations are based upon information given by the Vendor and do not warrant their condition. These particulars, whilst believed to be accurate are set out as a general outline only for guidance and do not constitute any part of an offer or contract. Intending purchasers should not rely on them as statements of presentation of fact, but must satisfy themselves by inspection or otherwise as to their accuracy. No person employed by this firm has the authority to make any representation or warranty in respect of the above. Details produced on the 21st December 2023. We are members of The Property Ombudsman scheme. Please note that under the Estate Agents Act of 1979, the vendor is a connected party.
Brochures
Brochure



