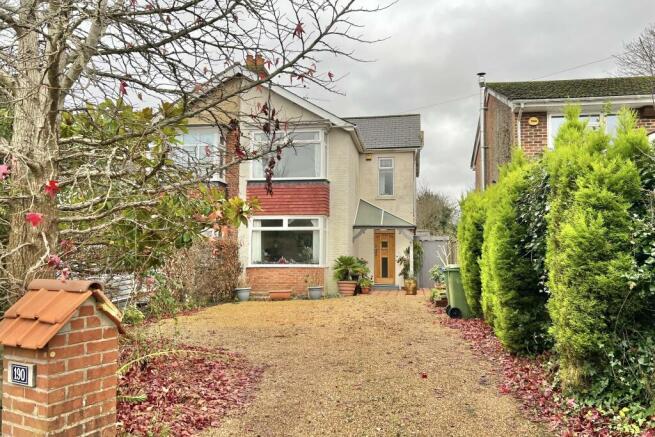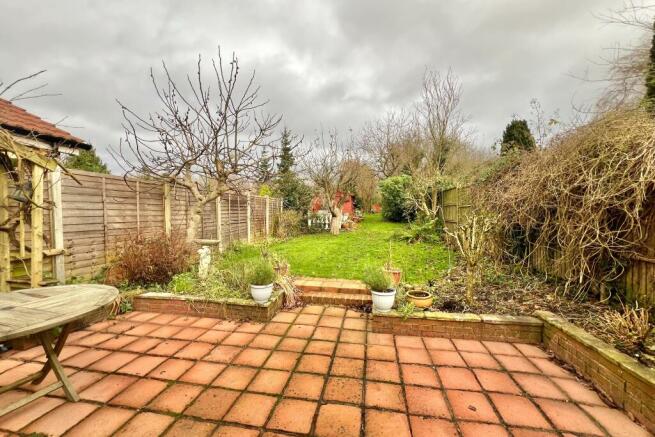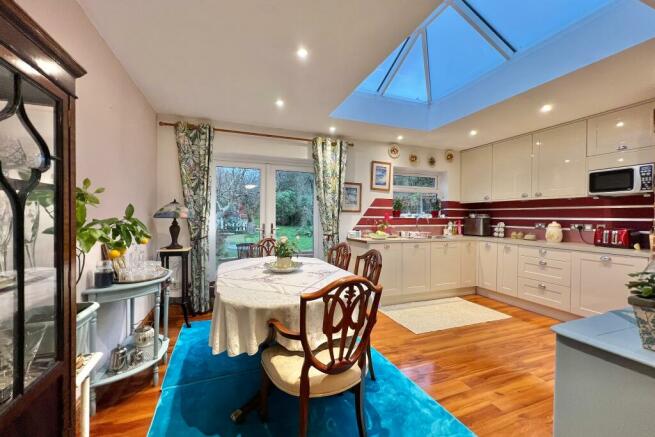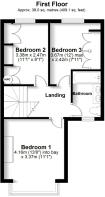
Botley Road, Burridge

- PROPERTY TYPE
Semi-Detached
- BEDROOMS
3
- BATHROOMS
2
- SIZE
Ask agent
- TENUREDescribes how you own a property. There are different types of tenure - freehold, leasehold, and commonhold.Read more about tenure in our glossary page.
Freehold
Key features
- Want to enjoy the good life? This garden which stretches to over 270ft in length so could be the perfect place for a veg patch and some chickens!
- The modern open plan kitchen/dining room with lantern roof provides a wonderful entertaining space with the relaxing backdrop of the mature garden.
- A timber garage at the end of the plot with rear vehicular access is a huge plus for this property and we're sure it will be put to good use, even if it's not for that long-desired sports car!
- With a fireplace in the sitting room and a wood burner in the snug, this will be a truly a cosy home to enjoy in the winter months.
- With three bedrooms, with built in storage, and a boarded loft room with ladder and velux window, there should be plenty of space for the family to grow into.
- This is a great location, Swanwick station is just over a 15 minute away and there's a local pub, The Elm Tree, just over the road.
Description
A shingle drive to the front allows parking for several vehicles and there is side pedestrian access to the rear garden. An attractive covered porch with quarry tiles shelters the oak front door which opens into the spacious hallway. A ground floor shower room is a real bonus here and should help speed up the morning rush. To the front, with a large square bay window, is the sitting room and across the hall is the snug. With its wood burning stove this will be the ideal spot to enjoy a movie night. It's open plan from here into the kitchen/dining room. The lantern glass roof and French doors out to the garden make this a lovely bright space, which is enhanced by the modern yet classic cream kitchen units. Off the kitchen is a utility area where you'll find the gas boiler and a door giving side access.
Upstairs, the three double bedrooms are accessed off the landing with original doors. There is also a pull down ladder up to a loft room with Velux window to the rear. The main bedroom has a large square bay window to the front and a gorgeous art deco fireplace. Bedrooms two and three overlook the rear garden. The bathroom is fitted with his 'n' hers wash basins, bath with rain fall shower head over and a high flush wc for a traditional look.
Outside there is a patio area abutting the house leading to lawn which extends to approx. 270 feet in length with a further patio area with raised fishpond, making a lovely spot to enjoy the sun. Mature trees including fig, apple & plum will give something to look forward to at the end of the summer with a log store to keep that stock for the wood burner. There is shared vehicular access to the rear of the plot with a timber garage measuring 20' x 16' with power and light connected. The garden also boasts a timber workshop measuring 16' x 10' with power connected.
The property is offered with no onward sales chain. However, we await the grant of probate, which will be required before contracts can be exchanged.
Brochures
Brochure- COUNCIL TAXA payment made to your local authority in order to pay for local services like schools, libraries, and refuse collection. The amount you pay depends on the value of the property.Read more about council Tax in our glossary page.
- Band: D
- PARKINGDetails of how and where vehicles can be parked, and any associated costs.Read more about parking in our glossary page.
- Yes
- GARDENA property has access to an outdoor space, which could be private or shared.
- Yes
- ACCESSIBILITYHow a property has been adapted to meet the needs of vulnerable or disabled individuals.Read more about accessibility in our glossary page.
- Ask agent
Botley Road, Burridge
NEAREST STATIONS
Distances are straight line measurements from the centre of the postcode- Swanwick Station0.7 miles
- Bursledon Station1.6 miles
- Botley Station2.2 miles
About the agent
We're based in Park Gate, with services extending across the beautiful stretch of land we've endearingly named 'the Strawberry Coast' in honour of its rich strawberry-growing history.
As a proud independent agency, we're not governed by head office targets, meaning we can advise clients on what's in their best interests and not because we need to hit a corporate sales figure.
Here are some reasons people trust us to represent them.
Uniqueness: We're not a standard age
Industry affiliations



Notes
Staying secure when looking for property
Ensure you're up to date with our latest advice on how to avoid fraud or scams when looking for property online.
Visit our security centre to find out moreDisclaimer - Property reference RRPCC_671233. The information displayed about this property comprises a property advertisement. Rightmove.co.uk makes no warranty as to the accuracy or completeness of the advertisement or any linked or associated information, and Rightmove has no control over the content. This property advertisement does not constitute property particulars. The information is provided and maintained by Robinson Reade, Park Gate. Please contact the selling agent or developer directly to obtain any information which may be available under the terms of The Energy Performance of Buildings (Certificates and Inspections) (England and Wales) Regulations 2007 or the Home Report if in relation to a residential property in Scotland.
*This is the average speed from the provider with the fastest broadband package available at this postcode. The average speed displayed is based on the download speeds of at least 50% of customers at peak time (8pm to 10pm). Fibre/cable services at the postcode are subject to availability and may differ between properties within a postcode. Speeds can be affected by a range of technical and environmental factors. The speed at the property may be lower than that listed above. You can check the estimated speed and confirm availability to a property prior to purchasing on the broadband provider's website. Providers may increase charges. The information is provided and maintained by Decision Technologies Limited. **This is indicative only and based on a 2-person household with multiple devices and simultaneous usage. Broadband performance is affected by multiple factors including number of occupants and devices, simultaneous usage, router range etc. For more information speak to your broadband provider.
Map data ©OpenStreetMap contributors.






