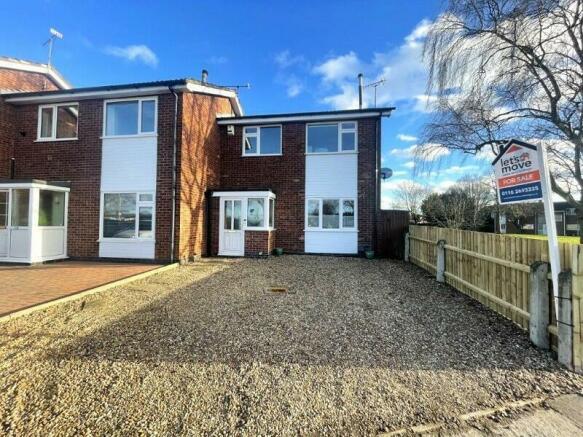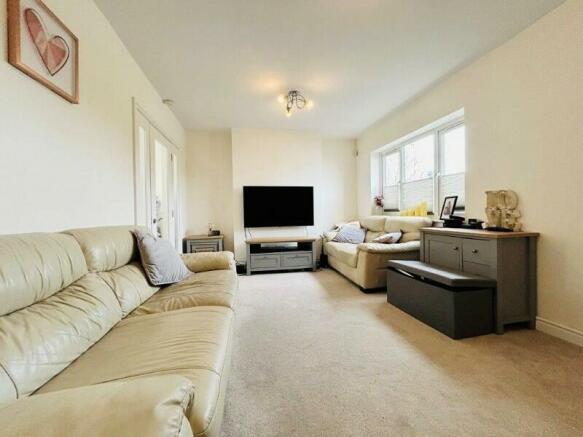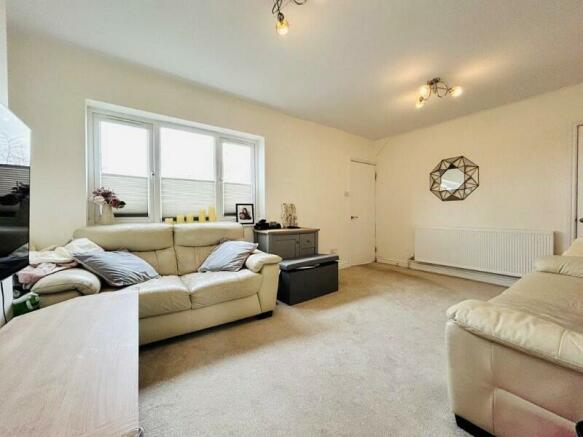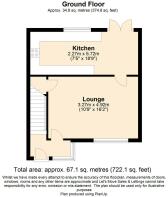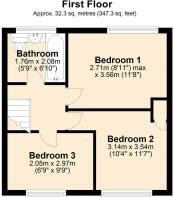Long Furrow, East Goscote, Leicestershire. LE7 3SU
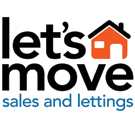
- PROPERTY TYPE
End of Terrace
- BEDROOMS
3
- BATHROOMS
1
- SIZE
Ask agent
- TENUREDescribes how you own a property. There are different types of tenure - freehold, leasehold, and commonhold.Read more about tenure in our glossary page.
Freehold
Key features
- Three-Bedroom Family Home
- End-Terrace, Constructed in Staggered Style
- Generous Rear Garden
- Modern Kitchen/Diner
- Driveway with Garage in Block
- Popular Location
Description
The property briefly comprises: porch space, ample, light-filled living room, modern kitchen/diner; stairs to the first-floor lead to three well-proportioned bedrooms and family bathroom. To the outside, there is driveway allowing for parking and a generous rear garden. Property also benefits from garage within a block.
East Goscote is a popular village, benefiting from retail area inclusive of post office, well regarded primary school, public house, church and a village hall. The area is well served by parks and is well placed for access to long rural walks.
East Goscote is also well located for a range of additional schooling options and the nearby town of Syston with its wide range of retail & leisure amenities, the village also has excellent public transport links to both Leicester & Melton Mowbray and is well positioned for access to the A46 & A607 to allow for commuting throughout the East Midlands and wider area.
Porch
Property is accessed via uPVC door, benefiting from uPVC double glazed windows to front & side aspects. Door provides access to living room, with stairs to first floor.
Lounge
3.27m Max x 4.92m Max (10' 9" Max x 16' 2" Max)
Spacious family living room, presented in a neutral decor scheme with carpeted flooring. Room benefits from useful understairs storage cupboard, generous uPVC double glazed window to front aspect and door to kitchen.
Kitchen
2.27m Max x 5.72m Max (7' 5" Max x 18' 9" Max)
Sleekly modern fitted kitchen, with range of wall & base units presented in a contemporary grey scheme with complementing worktops and tiled surrounds to the same. Benefiting from integrated appliances. Featuring Karndean flooring and generous uPVC double glazed window to rear aspect, French doors provide access to garden.
Bedroom 1
2.71m Max x 3.56m Max (8' 11" Max x 11' 8" Max)
Ample principal bedroom presented in neutral decor scheme and carpeted flooring. Generous uPVC double glazed window to rear aspect overlooking garden.
Bedroom 2
3.14m Max x 3.54m Max (10' 4" Max x 11' 7" Max)
Further double bedroom, presented in neutral decor scheme with carpeted flooring. Generous uPVC double glazed window to front aspect, room benefits from useful integrated storage cupboard.
Bedroom 3
2.05m Max x 2.97m Max (6' 9" Max x 9' 9" Max)
Presented in warm decor scheme with carpeted flooring with uPVC double glazed window to front aspect. Currently configured as an office, a perfect space for any individual working from home.
Bathroom
1.76m Max x 2.08m Max (5' 9" Max x 6' 10" Max)
Family bathroom, featuring three-piece suite comprised of low-level wc and sink within vanity unit and bath with shower overhead. Full tiled walls to surround suite in a high-gloss grey finish with obscured uPVC double glazed window to rear aspect.
Outside
To the front aspect is a driveway, laid to gravel, allowing for convenient parking.
To the rear is a spacious rear garden, with further access from the side aspect. Majority laid to lawn, with paved patio space to the immediate rear and side of the property. Excellent space to take advantage of pleasant summer evenings and to occupy any green fingered individual. All enclosed by timber perimeter fence.
GARAGE
The property benefits from access to garage within communal block, with up and over door, providing yet more storage space or could be used to provide additional parking. A further parking space is to the immediate front of the garage.
COUNCIL TAX
Council Tax is payable to Charnwood Borough Council. From verbal enquiries we are advised that the property is shown in the Council Tax Property Bandings List in Valuation Band B.
CENTRAL HEATING
Property benefits from gas-fired central heating.
DOUBLE GLAZING
Property benefits from uPVC double glazing throughout.
VIEWINGS
Strictly by appointment with the sole selling agents.
VALUATION / MARKET APPRAISAL
Thinking of selling or struggling to sell your property? Offering a personalised service and extremely competitive sales fee, more and more people are now choosing Let's Move Sales & Lettings to sell their home. Book your free valuation now!
Referrals
Let's Move Sales & Lettings have relationships with companies that offer quality conveyancing services and mortgage advisory services that can search the whole of the market and we would be pleased to offer referrals to these. Please note that Let's Move Sales & Lettings may earn a referral fee for these recommendations. Please further note that you are free to choose your own providers of these services.
- COUNCIL TAXA payment made to your local authority in order to pay for local services like schools, libraries, and refuse collection. The amount you pay depends on the value of the property.Read more about council Tax in our glossary page.
- Band: B
- PARKINGDetails of how and where vehicles can be parked, and any associated costs.Read more about parking in our glossary page.
- Yes
- GARDENA property has access to an outdoor space, which could be private or shared.
- Yes
- ACCESSIBILITYHow a property has been adapted to meet the needs of vulnerable or disabled individuals.Read more about accessibility in our glossary page.
- Ask agent
Long Furrow, East Goscote, Leicestershire. LE7 3SU
NEAREST STATIONS
Distances are straight line measurements from the centre of the postcode- Syston Station2.0 miles
- Sileby Station2.6 miles
- Barrow upon Soar Station4.5 miles
About the agent
We are a local family-run business, with over a decade of experience and an unrivalled wealth of knowledge and experience in all property matters.
Our commitment to you, our customer is to provide the best possible level of customer service, as YOU are important to us.
From the moment of instruction, right through to completion, whether it be sales or lettings we will always endeavour to provide you with a friendly, professional and premium service with a personal touch, for affor
Industry affiliations


Notes
Staying secure when looking for property
Ensure you're up to date with our latest advice on how to avoid fraud or scams when looking for property online.
Visit our security centre to find out moreDisclaimer - Property reference PRA10204. The information displayed about this property comprises a property advertisement. Rightmove.co.uk makes no warranty as to the accuracy or completeness of the advertisement or any linked or associated information, and Rightmove has no control over the content. This property advertisement does not constitute property particulars. The information is provided and maintained by Let's Move Sales and Lettings, Hull. Please contact the selling agent or developer directly to obtain any information which may be available under the terms of The Energy Performance of Buildings (Certificates and Inspections) (England and Wales) Regulations 2007 or the Home Report if in relation to a residential property in Scotland.
*This is the average speed from the provider with the fastest broadband package available at this postcode. The average speed displayed is based on the download speeds of at least 50% of customers at peak time (8pm to 10pm). Fibre/cable services at the postcode are subject to availability and may differ between properties within a postcode. Speeds can be affected by a range of technical and environmental factors. The speed at the property may be lower than that listed above. You can check the estimated speed and confirm availability to a property prior to purchasing on the broadband provider's website. Providers may increase charges. The information is provided and maintained by Decision Technologies Limited. **This is indicative only and based on a 2-person household with multiple devices and simultaneous usage. Broadband performance is affected by multiple factors including number of occupants and devices, simultaneous usage, router range etc. For more information speak to your broadband provider.
Map data ©OpenStreetMap contributors.
